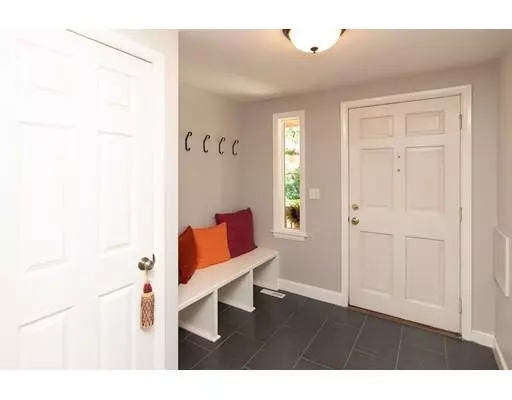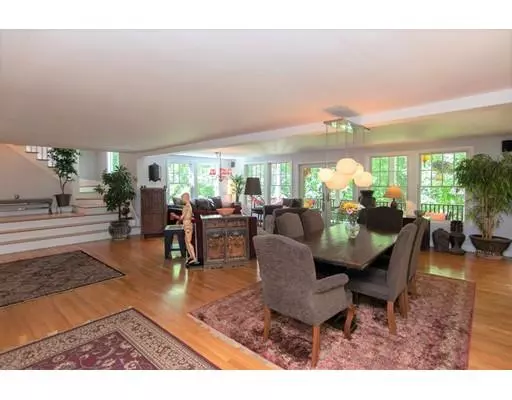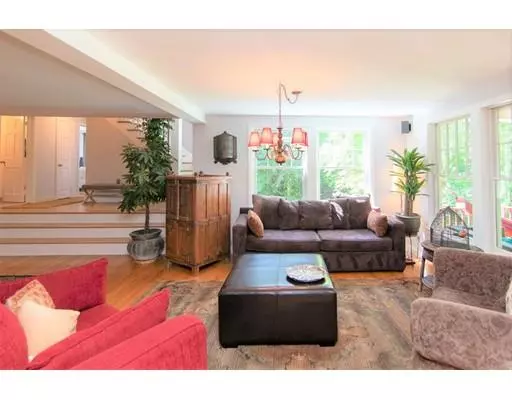$879,900
$879,900
For more information regarding the value of a property, please contact us for a free consultation.
3 Beds
3 Baths
3,451 SqFt
SOLD DATE : 09/19/2019
Key Details
Sold Price $879,900
Property Type Single Family Home
Sub Type Single Family Residence
Listing Status Sold
Purchase Type For Sale
Square Footage 3,451 sqft
Price per Sqft $254
MLS Listing ID 72535565
Sold Date 09/19/19
Style Cape
Bedrooms 3
Full Baths 3
Year Built 1962
Annual Tax Amount $13,469
Tax Year 2019
Lot Size 2.020 Acres
Acres 2.02
Property Sub-Type Single Family Residence
Property Description
Renovated contemporary cape with open floorplan and a modern flare! This move-in ready home is privately set on beautiful grounds and is located on a dead-end street in a highly desired, close to town neighborhood. The home features an updated kitchen w/ oversized refrigerator/freezer & gas cooktop. The 1st floor has an open concept living area and two bedrooms-each with a dedicated bath. The recently added 2nd floor master suite is a wonderful retreat. Large finished walk-out basement with mudroom, laundry room & office. Unfinished attic bonus room offers expansion possibilities. Enjoy spending time on your over-sized mahogany deck admiring the wonderful views of your amazing property which include a level backyard & paddock area, fire pit gathering spot and garden area w/ raised garden beds. 5-stall barn needs tlc but has great possibilities. Close to town trails, Farm Pond, schools & town center. A terrific commuting location. DS schools ranked #1. A truly unique property!
Location
State MA
County Middlesex
Zoning RA
Direction Rt 27 to Farm Rd to Great Rock Rd to Peckham Hill Road
Rooms
Family Room Wood / Coal / Pellet Stove, Flooring - Hardwood
Basement Full, Finished, Walk-Out Access
Primary Bedroom Level Second
Dining Room Flooring - Hardwood
Kitchen Flooring - Hardwood, Countertops - Stone/Granite/Solid, Stainless Steel Appliances
Interior
Interior Features Closet, Slider, Play Room, Office
Heating Forced Air, Oil, Ductless
Cooling Central Air, Ductless
Flooring Flooring - Wall to Wall Carpet
Fireplaces Number 2
Fireplaces Type Wood / Coal / Pellet Stove
Appliance Range, Oven, Dishwasher, Microwave, Refrigerator, Washer, Dryer, Electric Water Heater, Utility Connections for Gas Range
Laundry Flooring - Vinyl, In Basement
Exterior
Exterior Feature Garden, Horses Permitted
Garage Spaces 2.0
Community Features Stable(s), Conservation Area, Public School
Utilities Available for Gas Range
Waterfront Description Beach Front, Lake/Pond, 1/2 to 1 Mile To Beach, Beach Ownership(Public)
Roof Type Shingle
Total Parking Spaces 6
Garage Yes
Building
Lot Description Level
Foundation Concrete Perimeter
Sewer Private Sewer
Water Private
Architectural Style Cape
Schools
Elementary Schools Pine Hill
Middle Schools Dover-Sherborn
High Schools Dover-Sherborn
Others
Senior Community false
Acceptable Financing Contract
Listing Terms Contract
Read Less Info
Want to know what your home might be worth? Contact us for a FREE valuation!

Our team is ready to help you sell your home for the highest possible price ASAP
Bought with Francine Jeffers • Kelley & Rege Properties, Inc.
"My job is to find and attract mastery-based agents to the office, protect the culture, and make sure everyone is happy! "






