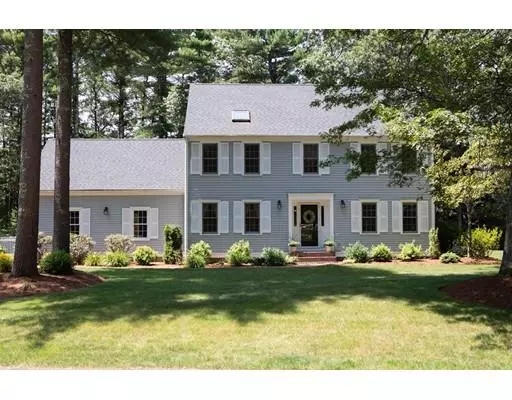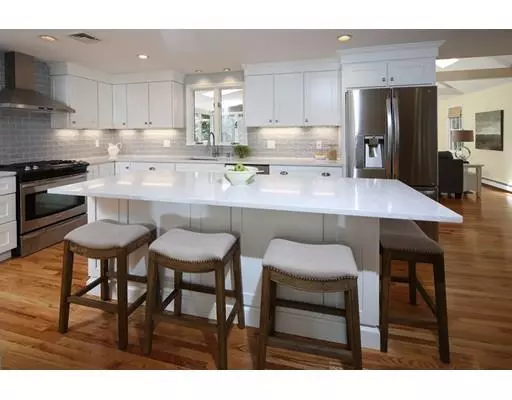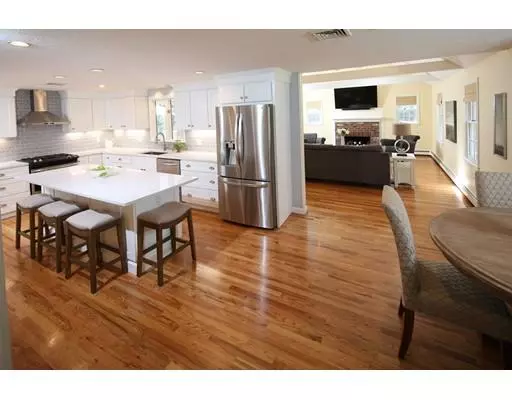$775,000
$769,000
0.8%For more information regarding the value of a property, please contact us for a free consultation.
5 Beds
3.5 Baths
3,320 SqFt
SOLD DATE : 08/30/2019
Key Details
Sold Price $775,000
Property Type Single Family Home
Sub Type Single Family Residence
Listing Status Sold
Purchase Type For Sale
Square Footage 3,320 sqft
Price per Sqft $233
Subdivision Hemlock Woods
MLS Listing ID 72535762
Sold Date 08/30/19
Style Colonial
Bedrooms 5
Full Baths 3
Half Baths 1
HOA Y/N true
Year Built 1993
Annual Tax Amount $9,960
Tax Year 2019
Lot Size 0.920 Acres
Acres 0.92
Property Description
Stunning 5-bedroom, 3.5 bath colonial in the desirable Hemlock Woods neighborhood. Completely updated with brand new spacious kitchen, including quartz countertops, stainless steel appliances and expansive center island, ideal for entertaining. Refinished hardwood floors gleam throughout the entire first floor. The cathedral-ceiling family room with fireplace is perfect for gatherings. A formal dining room, study, and tidy mudroom round out the first floor. Upper level offers master bedroom with walk-in closet, and master bath with fabulous rainfall shower. Three additional newly-carpeted bedrooms access an updated full bath. Finished basement offers a fifth bedroom with private bathroom, perfect for visitors, an au pair, or as office space. Basement includes an additional pantry and carpeted playroom/media room. Relax in the breezy screened-in porch which overlooks the private fenced-in backyard and adjoining deck and fire pit. Fun tree-house and outdoor shower are bonuses.
Location
State MA
County Plymouth
Zoning RC
Direction GPS, North St. to Old North St. to Forest St.
Rooms
Family Room Skylight, Cathedral Ceiling(s), Ceiling Fan(s), Beamed Ceilings, Flooring - Hardwood, Cable Hookup, Exterior Access, Open Floorplan, Recessed Lighting
Basement Full, Finished, Interior Entry, Sump Pump
Primary Bedroom Level Second
Dining Room Flooring - Hardwood, Wainscoting, Lighting - Overhead, Crown Molding
Kitchen Closet/Cabinets - Custom Built, Flooring - Hardwood, Dining Area, Pantry, Countertops - Stone/Granite/Solid, Countertops - Upgraded, French Doors, Kitchen Island, Breakfast Bar / Nook, Cabinets - Upgraded, Recessed Lighting, Remodeled, Stainless Steel Appliances, Gas Stove
Interior
Interior Features Closet, Open Floorplan, Dining Area, Recessed Lighting, Cable Hookup, Chair Rail, Entrance Foyer, Sun Room, Mud Room, Game Room, Central Vacuum, Internet Available - Broadband
Heating Central, Baseboard, Oil
Cooling Central Air
Flooring Wood, Tile, Carpet, Flooring - Hardwood, Flooring - Wood, Flooring - Stone/Ceramic Tile, Flooring - Wall to Wall Carpet
Fireplaces Number 1
Fireplaces Type Family Room
Appliance Disposal, Microwave, ENERGY STAR Qualified Refrigerator, ENERGY STAR Qualified Dryer, ENERGY STAR Qualified Dishwasher, ENERGY STAR Qualified Washer, Range Hood, Range - ENERGY STAR, Oven - ENERGY STAR, Oil Water Heater, Utility Connections for Gas Range, Utility Connections for Gas Oven, Utility Connections for Gas Dryer
Laundry First Floor
Exterior
Exterior Feature Rain Gutters, Storage, Sprinkler System, Garden, Outdoor Shower, Other
Garage Spaces 2.0
Fence Fenced/Enclosed, Fenced
Community Features Shopping, Pool, Tennis Court(s), Park, Walk/Jog Trails, Golf, Bike Path, Conservation Area, Highway Access, House of Worship, Marina, Private School, Public School
Utilities Available for Gas Range, for Gas Oven, for Gas Dryer
Waterfront Description Beach Front, Bay, Harbor, Ocean, Beach Ownership(Public)
Roof Type Shingle
Total Parking Spaces 5
Garage Yes
Building
Foundation Concrete Perimeter
Sewer Private Sewer
Water Public
Schools
Elementary Schools Chandler/Alden
Middle Schools Dms
High Schools Dhs
Read Less Info
Want to know what your home might be worth? Contact us for a FREE valuation!

Our team is ready to help you sell your home for the highest possible price ASAP
Bought with Brian Gajewski • RGR Sales & Rentals

"My job is to find and attract mastery-based agents to the office, protect the culture, and make sure everyone is happy! "






