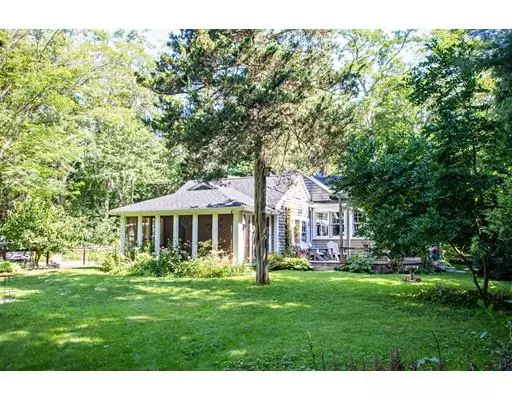$555,000
$549,999
0.9%For more information regarding the value of a property, please contact us for a free consultation.
2 Beds
1 Bath
1,217 SqFt
SOLD DATE : 09/17/2019
Key Details
Sold Price $555,000
Property Type Single Family Home
Sub Type Single Family Residence
Listing Status Sold
Purchase Type For Sale
Square Footage 1,217 sqft
Price per Sqft $456
MLS Listing ID 72540329
Sold Date 09/17/19
Style Ranch
Bedrooms 2
Full Baths 1
HOA Y/N false
Year Built 1952
Annual Tax Amount $6,431
Tax Year 2019
Lot Size 0.710 Acres
Acres 0.71
Property Description
Green" Sanctuary, Walk to Millbrook Shops Unique property, developed over a period of 27 years by a master gardener and prominent local designer/builder. The setting is all about secluded privacy and gardens too lush to be adequately described. Specimen mature flowering trees are surrounded by perennial gardens, almost like a mini-Arboretum. Plantings and lawn have always been maintained organically, no pesticides or herbicides have ever been used, providing an oasis for hummingbirds, butterflies, bees, & other birds Featuring a charming yet surprising spacious cottage, with custom craftsman details everywhere, including gourmet chef's kitchen with stunning mahogany cabinetry. Accessory building with heated garage and home office and/or guest quarters included. At the back of the property, providing a wonderful vista, is a delightful gingerbread style garden house, complete with a sleeping loft! Outdoor shower with complete privacy. 2/3 of the property is fenced
Location
State MA
County Plymouth
Zoning RC
Direction Exit 11 to Route 14/West St
Rooms
Basement Partial
Primary Bedroom Level First
Kitchen Closet/Cabinets - Custom Built, Flooring - Hardwood
Interior
Interior Features Recessed Lighting, Slider, Sun Room, Wet Bar
Heating Baseboard, Oil, Pellet Stove
Cooling Central Air
Flooring Wood, Tile, Hardwood, Flooring - Wood
Fireplaces Number 1
Fireplaces Type Master Bedroom
Appliance Dishwasher, Refrigerator
Laundry Electric Dryer Hookup, In Basement
Exterior
Exterior Feature Storage, Professional Landscaping, Garden, Outdoor Shower
Garage Spaces 2.0
Fence Fenced
Community Features Shopping, Pool, Tennis Court(s), Golf, Conservation Area, Highway Access, House of Worship, Marina, Private School, Public School, T-Station
Waterfront Description Beach Front, Beach Ownership(Public)
Roof Type Shingle
Total Parking Spaces 2
Garage Yes
Building
Lot Description Level
Foundation Concrete Perimeter
Sewer Private Sewer
Water Public
Schools
Elementary Schools Chandler
Middle Schools Dms
High Schools Dhs
Read Less Info
Want to know what your home might be worth? Contact us for a FREE valuation!

Our team is ready to help you sell your home for the highest possible price ASAP
Bought with Timothy E. Driscoll • Portside Real Estate

"My job is to find and attract mastery-based agents to the office, protect the culture, and make sure everyone is happy! "






