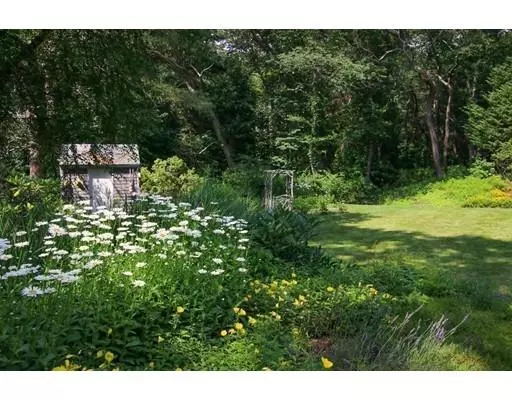$947,000
$947,000
For more information regarding the value of a property, please contact us for a free consultation.
5 Beds
2.5 Baths
3,465 SqFt
SOLD DATE : 10/04/2019
Key Details
Sold Price $947,000
Property Type Single Family Home
Sub Type Single Family Residence
Listing Status Sold
Purchase Type For Sale
Square Footage 3,465 sqft
Price per Sqft $273
MLS Listing ID 72546983
Sold Date 10/04/19
Style Cape
Bedrooms 5
Full Baths 2
Half Baths 1
HOA Y/N false
Year Built 1955
Annual Tax Amount $11,406
Tax Year 2019
Lot Size 1.110 Acres
Acres 1.11
Property Description
Sun-lit spacious rooms, views of tidal river, salt marsh and woodlands; Charming 11 room house with great flow, adaptable to any lifestyle; Beautiful gardens; Farmers porch; Highly desirable neighborhood; Bird song. If that's what you're looking for you've found it!. Large living room with vaulted ceiling, wood burning fireplace, marsh and woodland views, french doors to a brick patio. Dining room with high ceiling, picture window and french doors to the outside. Kitchen with honed granite counters and stainless steel, 3-closet pantry, cathedral ceiling, and skylight, opening to a Sun Room with sliders to an AZEK deck. Master with 3-closet dressing room, and bath. Cozy den/office with fireplace, Large family room with a wall of windows and a french door to the yard. Outdoor shower. Exterior recently shingled and all outdoor trim maintenance-free PVC. All windows replaced everywhere. In Duxbury with its beaches, bays, ponds, conversation areas, and ice cream.
Location
State MA
County Plymouth
Zoning RC
Direction Rt 3 south Exit 10. Right off ramp Congress S . Left Church St. Right on 3A and left on Duck Hill
Rooms
Family Room Flooring - Stone/Ceramic Tile, French Doors, Exterior Access, Recessed Lighting
Basement Partial
Primary Bedroom Level Second
Dining Room Cathedral Ceiling(s), Closet, Flooring - Hardwood, Window(s) - Picture, French Doors, Exterior Access, Recessed Lighting
Kitchen Skylight, Cathedral Ceiling(s), Beamed Ceilings, Closet/Cabinets - Custom Built, Flooring - Hardwood, Pantry, Countertops - Upgraded, Recessed Lighting
Interior
Interior Features Closet, Ceiling Fan(s), Ceiling - Coffered, Dining Area, Recessed Lighting, Slider, Den, Sun Room, Finish - Sheetrock, High Speed Internet
Heating Baseboard, Oil, Fireplace(s)
Cooling Window Unit(s), Whole House Fan
Flooring Wood, Tile, Stone / Slate, Flooring - Stone/Ceramic Tile
Fireplaces Number 2
Fireplaces Type Living Room
Appliance Oven, Dishwasher, Microwave, Countertop Range, Refrigerator, Washer, Range Hood, Oil Water Heater, Plumbed For Ice Maker, Utility Connections for Electric Range, Utility Connections for Electric Oven, Utility Connections for Electric Dryer
Laundry Flooring - Stone/Ceramic Tile, Electric Dryer Hookup, Washer Hookup, Lighting - Overhead, First Floor
Exterior
Exterior Feature Rain Gutters, Storage, Professional Landscaping, Sprinkler System, Garden, Outdoor Shower
Garage Spaces 2.0
Community Features Public Transportation, Shopping, Tennis Court(s), Walk/Jog Trails, Golf, Bike Path, Conservation Area, Highway Access, House of Worship, Marina, Private School, Public School
Utilities Available for Electric Range, for Electric Oven, for Electric Dryer, Washer Hookup, Icemaker Connection
Waterfront Description Beach Front, Bay, 1 to 2 Mile To Beach, Beach Ownership(Public)
View Y/N Yes
View Scenic View(s)
Roof Type Shingle, Rubber
Total Parking Spaces 5
Garage Yes
Building
Foundation Concrete Perimeter
Sewer Private Sewer
Water Public
Schools
Elementary Schools Chandler/Alden
Middle Schools Duxbury Middle
High Schools Duxbury High
Read Less Info
Want to know what your home might be worth? Contact us for a FREE valuation!

Our team is ready to help you sell your home for the highest possible price ASAP
Bought with Marie LaMora • Bean Group

"My job is to find and attract mastery-based agents to the office, protect the culture, and make sure everyone is happy! "






