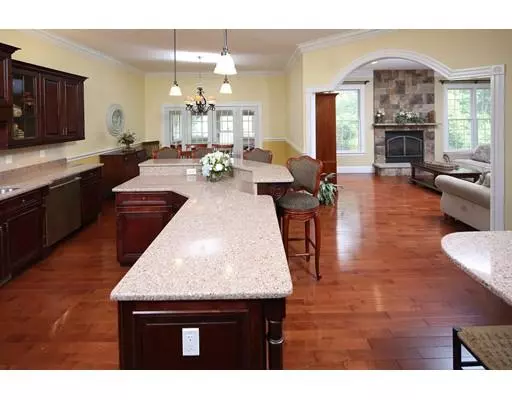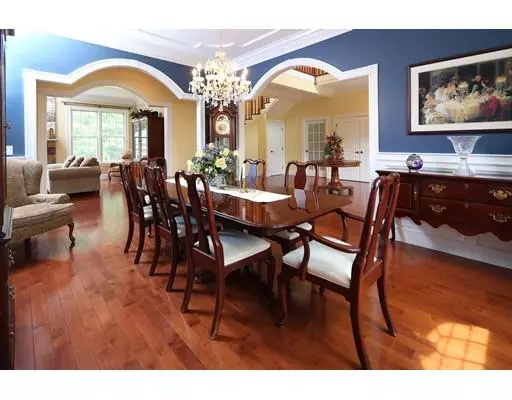$920,000
$947,900
2.9%For more information regarding the value of a property, please contact us for a free consultation.
4 Beds
4 Baths
6,000 SqFt
SOLD DATE : 10/17/2019
Key Details
Sold Price $920,000
Property Type Single Family Home
Sub Type Single Family Residence
Listing Status Sold
Purchase Type For Sale
Square Footage 6,000 sqft
Price per Sqft $153
Subdivision Indian Pond Estates
MLS Listing ID 72548105
Sold Date 10/17/19
Style Colonial
Bedrooms 4
Full Baths 3
Half Baths 2
Year Built 2007
Annual Tax Amount $16,144
Tax Year 2019
Lot Size 1.110 Acres
Acres 1.11
Property Description
Located in Indian Pond Estates Golf Community this well appointed MULTI bedroom home boasts 19 rooms and over 6000 sq feet on a beautifully manicured lot featuring an inground heated pool, fabulous outdoor pavilion w/full kitchen, granite island, gas fireplace and pizza oven. Inside the 2 story foyer welcomes you to his custom built and carefully designed home featuring an open floor plan suitable for entertaining w/large chefs kitchen, oversized granite island, stainless appliances, wine fridge, & pantry. The master suite features a sitting area w/double sided fireplace, sumptuous master bath, and large walk in closet. Additional features include: 2 bonus rooms in finished lower level, finished 3rd floor, mudroom, built ins, detailed moldings, office with walk in craft closet, hardwoods, 2nd floor laundry room, well, irrigation, on demand generator, heated garage, alarm, exterior 1/2bath, fenced yard and more !
Location
State MA
County Plymouth
Zoning r
Direction 1.4 miles from the xway, Enter at Main Entrance on Brook St, left a clubhouse, house on left
Rooms
Family Room Flooring - Hardwood, Window(s) - Picture
Basement Full, Partially Finished, Walk-Out Access
Primary Bedroom Level Second
Dining Room Flooring - Hardwood
Kitchen Pantry, Countertops - Stone/Granite/Solid, Kitchen Island, Cabinets - Upgraded, Open Floorplan, Stainless Steel Appliances
Interior
Interior Features Walk-In Closet(s), Closet, Office, Bonus Room, Game Room, Sun Room, Central Vacuum
Heating Forced Air, Natural Gas
Cooling Central Air
Flooring Hardwood, Flooring - Wall to Wall Carpet
Fireplaces Number 3
Fireplaces Type Living Room, Master Bedroom
Appliance Range, Dishwasher, Trash Compactor, Microwave, Utility Connections for Gas Range
Laundry Closet/Cabinets - Custom Built, Second Floor
Exterior
Exterior Feature Professional Landscaping, Sprinkler System
Garage Spaces 3.0
Fence Fenced
Pool Pool - Inground Heated
Community Features Public Transportation, Shopping, Pool, Golf, Private School
Utilities Available for Gas Range
Roof Type Shingle
Total Parking Spaces 8
Garage Yes
Private Pool true
Building
Lot Description Wooded
Foundation Concrete Perimeter
Sewer Private Sewer
Water Public
Schools
Elementary Schools Kingston
Middle Schools Silver Lake
High Schools Silver Lake
Read Less Info
Want to know what your home might be worth? Contact us for a FREE valuation!

Our team is ready to help you sell your home for the highest possible price ASAP
Bought with Michelle Burt • Success! Real Estate

"My job is to find and attract mastery-based agents to the office, protect the culture, and make sure everyone is happy! "






