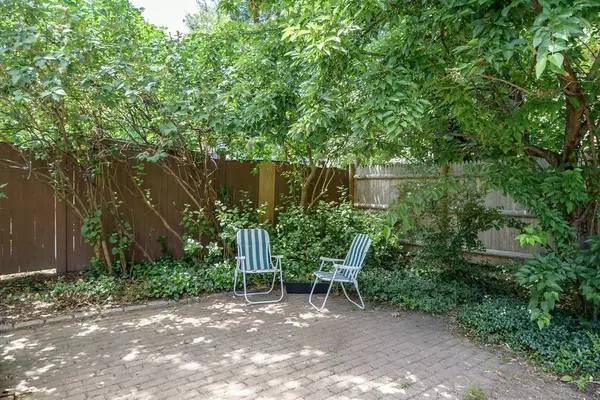$1,650,000
$1,495,000
10.4%For more information regarding the value of a property, please contact us for a free consultation.
4 Beds
3 Baths
2,148 SqFt
SOLD DATE : 07/27/2018
Key Details
Sold Price $1,650,000
Property Type Multi-Family
Sub Type Multi Family
Listing Status Sold
Purchase Type For Sale
Square Footage 2,148 sqft
Price per Sqft $768
MLS Listing ID 72345563
Sold Date 07/27/18
Bedrooms 4
Full Baths 3
Year Built 1873
Annual Tax Amount $7,202
Tax Year 2018
Lot Size 3,049 Sqft
Acres 0.07
Property Description
Meticulously updated, loved & maintained 2-family on one of Mid-Cambridge's most desirable streets. Many original details blended into a contemporary & comfortable living space. High ceilings, hardwood floors, spacious rooms & over-sized windows throughout. Apt #1 offers bright living room with custom built-in cabinet w/shelves, recently renovated kitchen w/stone counters, in-unit laundry & other special features. Bedroom w/2 Skylights & sliders to rear deck & private back yard. Apt. #2 on 2-levels w/2 full baths, wall of windows in eat-in kitchen w/access to private deck & stairs to yard/driveway plus bonus attic space. Large unfinished walk-out basement for easy bike & other storage. Exterior offers recently painted clapboards, newer roof plus mature gardens. A rare opportunity to live in the area's most sought-after neighborhoods around the corner to Central Square plus easy access to Harvard, Kendall & Inman Squares. House delivered vacant w/option to convert back to single family
Location
State MA
County Middlesex
Area Mid Cambridge
Zoning C1
Direction one way from Harvard St to Mass Ave
Rooms
Basement Full, Walk-Out Access, Interior Entry, Concrete
Interior
Interior Features Unit 1(Ceiling Fans, Storage, Stone/Granite/Solid Counters, Upgraded Cabinets, Upgraded Countertops, Bathroom With Tub & Shower, Slider), Unit 2(Ceiling Fans, Upgraded Cabinets, Upgraded Countertops, Bathroom with Shower Stall, Bathroom With Tub & Shower), Unit 1 Rooms(Living Room, Kitchen), Unit 2 Rooms(Kitchen, Living RM/Dining RM Combo)
Heating Unit 1(Central Heat, Forced Air, Gas, Individual, Unit Control), Unit 2(Central Heat, Forced Air, Gas, Individual, Unit Control)
Cooling Unit 1(Window AC, Wall AC, 2 Units, Individual, Unit Control), Unit 2(Window AC)
Flooring Wood, Tile, Varies Per Unit, Hardwood, Unit 1(undefined)
Appliance Unit 1(Range, Dishwasher, Disposal, Refrigerator, Washer, Dryer), Unit 2(Range, Dishwasher, Disposal, Refrigerator, Washer, Dryer), Gas Water Heater, Tank Water Heater, Utility Connections for Gas Range, Utility Connections for Electric Dryer, Utility Connections Varies per Unit
Laundry Washer Hookup, Unit 1 Laundry Room
Exterior
Exterior Feature Rain Gutters, Varies per Unit, Garden, Unit 1 Balcony/Deck
Fence Fenced
Community Features Public Transportation, Shopping, Highway Access, Public School, T-Station, University, Sidewalks
Utilities Available for Gas Range, for Electric Dryer, Washer Hookup, Varies per Unit
Waterfront false
Roof Type Shingle, Rubber, Other
Total Parking Spaces 3
Garage No
Building
Lot Description Level
Story 3
Foundation Stone, Brick/Mortar
Sewer Public Sewer
Water Public
Others
Senior Community false
Read Less Info
Want to know what your home might be worth? Contact us for a FREE valuation!

Our team is ready to help you sell your home for the highest possible price ASAP
Bought with Michael J. Park • Lembu Real Estate

"My job is to find and attract mastery-based agents to the office, protect the culture, and make sure everyone is happy! "






