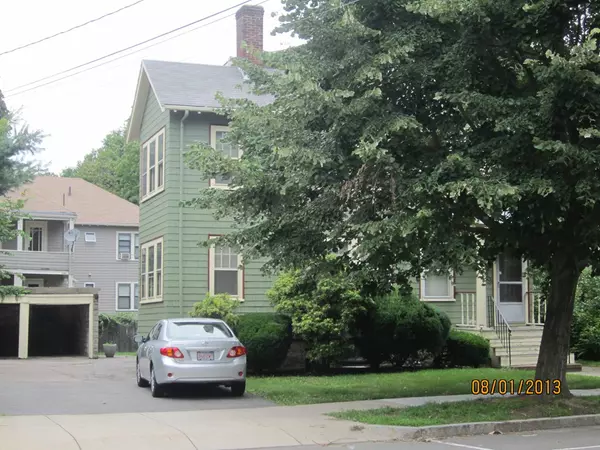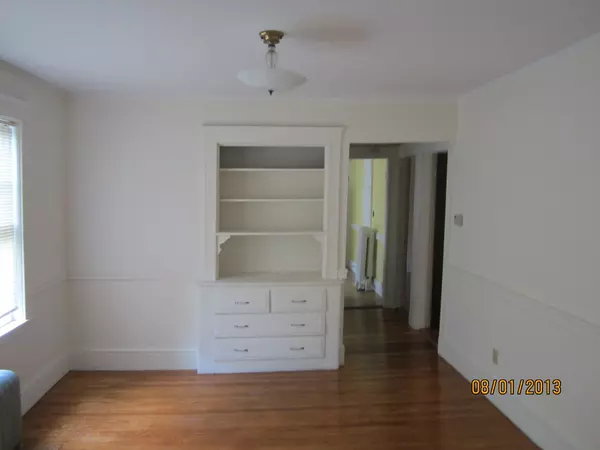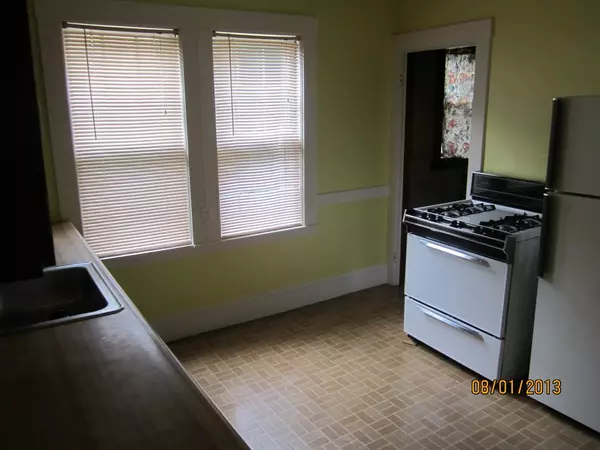$925,000
$950,000
2.6%For more information regarding the value of a property, please contact us for a free consultation.
5 Beds
3 Baths
2,990 SqFt
SOLD DATE : 08/02/2018
Key Details
Sold Price $925,000
Property Type Multi-Family
Sub Type 2 Family - 2 Units Up/Down
Listing Status Sold
Purchase Type For Sale
Square Footage 2,990 sqft
Price per Sqft $309
MLS Listing ID 72346614
Sold Date 08/02/18
Bedrooms 5
Full Baths 3
Year Built 1930
Annual Tax Amount $8,572
Tax Year 2018
Lot Size 6,098 Sqft
Acres 0.14
Property Description
Great Newton Corner investment of two unit multi family with a separate 3 room possible accessory unit. House is on the bus line and close to major roads. Newer heating systems and newer oil tanks. Wood floors, ceramic tile baths, fireplaces, flat lot with two car garage and additional parking. Property enclosed on three sides with fencing. Refrigerators, washing machines and dryers negotiable. Highly desirable rental area. Ask agent about possible "accessory unit".
Location
State MA
County Middlesex
Area Newton Corner
Zoning MR1
Direction From Newton Corner take Tremont St. to 241-243
Rooms
Basement Full, Walk-Out Access, Interior Entry, Concrete, Unfinished
Interior
Interior Features Unit 1(Pantry, Storage, Bathroom With Tub & Shower), Unit 2(Pantry, Storage, Bathroom With Tub & Shower), Unit 3(Storage, Bathroom With Tub & Shower), Unit 1 Rooms(Living Room, Dining Room, Kitchen, Sunroom), Unit 2 Rooms(Living Room, Dining Room, Kitchen, Sunroom), Unit 3 Rooms(Living Room, Kitchen)
Heating Unit 1(Steam, Oil, Unit Control), Unit 2(Steam, Oil, Unit Control), Unit 3(Electric Baseboard, Electric)
Flooring Wood, Unit 1(undefined), Unit 2(Tile Floor, Hardwood Floors, Wood Flooring), Unit 3(Hardwood Floors)
Fireplaces Number 2
Fireplaces Type Unit 1(Fireplace - Wood burning), Unit 2(Fireplace - Wood burning)
Appliance Unit 1(Range, Dishwasher, Disposal, Refrigerator, Washer, Dryer, Vent Hood), Unit 2(Range, Dishwasher, Disposal, Refrigerator, Washer, Dryer, Vent Hood), Unit 3(Range, Disposal, Refrigerator), Electric Water Heater, Tank Water Heater, Utility Connections for Electric Dryer, Utility Connections Varies per Unit
Laundry Washer Hookup, Unit 1 Laundry Room, Unit 2 Laundry Room
Exterior
Exterior Feature Balcony, Professional Landscaping, Unit 1 Balcony/Deck, Unit 2 Balcony/Deck
Garage Spaces 2.0
Fence Fenced/Enclosed, Fenced
Community Features Public Transportation, Shopping, Highway Access, Public School, T-Station, Sidewalks
Utilities Available for Electric Dryer, Washer Hookup, Varies per Unit
Roof Type Shingle
Total Parking Spaces 4
Garage Yes
Building
Lot Description Level
Story 6
Foundation Concrete Perimeter
Sewer Public Sewer
Water Public
Schools
Elementary Schools Underwood
Middle Schools Bigelow
High Schools Newton North
Others
Senior Community false
Read Less Info
Want to know what your home might be worth? Contact us for a FREE valuation!

Our team is ready to help you sell your home for the highest possible price ASAP
Bought with Robert Ley • Coldwell Banker Residential Brokerage - Brookline

"My job is to find and attract mastery-based agents to the office, protect the culture, and make sure everyone is happy! "






