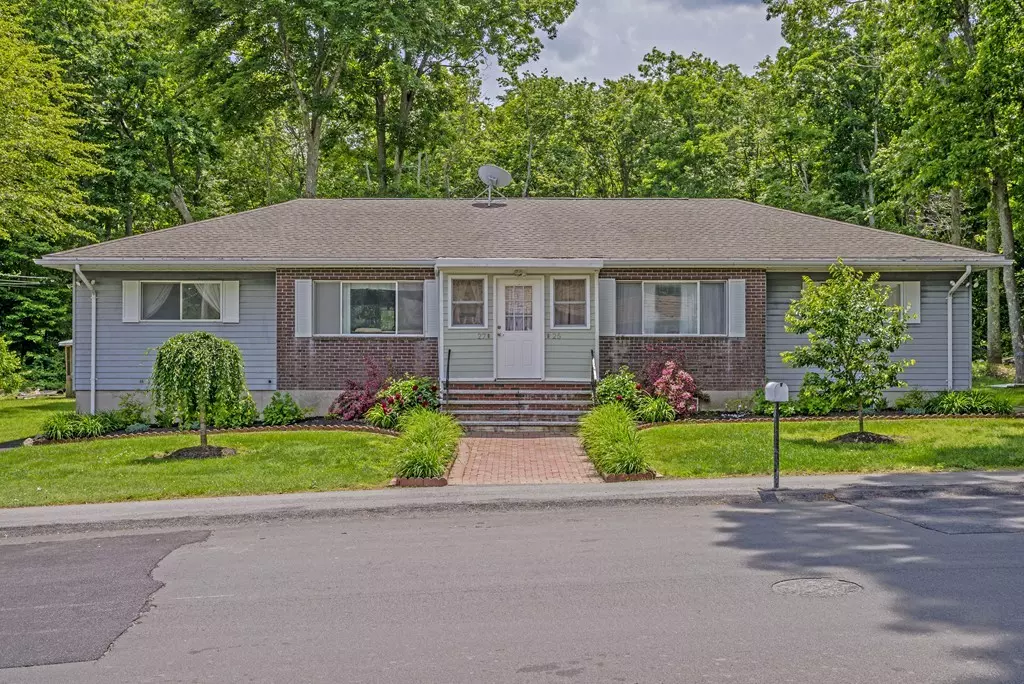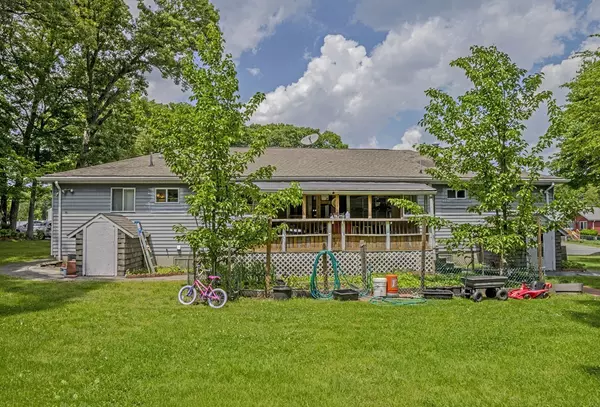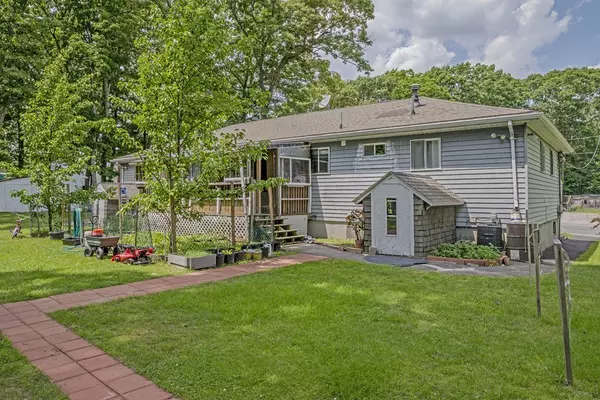$545,000
$500,000
9.0%For more information regarding the value of a property, please contact us for a free consultation.
4 Beds
4 Baths
1,732 SqFt
SOLD DATE : 08/15/2018
Key Details
Sold Price $545,000
Property Type Multi-Family
Sub Type Multi Family
Listing Status Sold
Purchase Type For Sale
Square Footage 1,732 sqft
Price per Sqft $314
MLS Listing ID 72348652
Sold Date 08/15/18
Bedrooms 4
Full Baths 4
Year Built 1972
Annual Tax Amount $5,809
Tax Year 2018
Lot Size 0.370 Acres
Acres 0.37
Property Description
Great curb appeal. Recently updated. Mirror-image first floors. Roof 2015. Separate driveways. Finished basements. Large backyard with gardens, fruit trees, gazebo, fenced play area, large shed - all in a wonderful location on the Avon line. Beautiful two-family home, perfect for extended family situation with an enclosed porch & entry which allow for community living & also privacy. Separate utilities. Central air & Forced Hot Air Systems in both units. Each side offers an open living room-kitchen, full bath, & two bedrooms on the main living level, as well as full basements with extra rooms, 3/4 baths, & laundry areas. All appliances remain - refrigerators, ranges, dishwasher, washers, & dryers. If you're looking for a home to love, with hardwood floors and granite countertops, a property with plenty of land, in a wonderful neighborhood, located close to everything - including the commuter rail, this is it. Multiple offers: Highest & best due by 5pm Monday, 6/25.
Location
State MA
County Norfolk
Zoning RH
Direction S. Main St to Acorn
Rooms
Basement Full, Finished
Interior
Interior Features Mudroom, Other (See Remarks), Unit 1(Storage, Stone/Granite/Solid Counters, Open Floor Plan, Other (See Remarks)), Unit 2(Storage, Stone/Granite/Solid Counters, Open Floor Plan), Unit 1 Rooms(Living Room, Kitchen, Family Room, Other (See Remarks)), Unit 2 Rooms(Living Room, Kitchen, Family Room, Other (See Remarks))
Heating Unit 1(Forced Air, Gas), Unit 2(Forced Air, Gas)
Cooling Unit 1(Central Air), Unit 2(Central Air)
Flooring Unit 1(undefined), Unit 2(Tile Floor, Hardwood Floors)
Appliance Unit 1(Range, Refrigerator, Washer, Dryer), Unit 2(Range, Dishwasher, Refrigerator, Washer, Dryer), Gas Water Heater
Laundry Unit 2 Laundry Room
Exterior
Waterfront false
Total Parking Spaces 4
Garage No
Building
Lot Description Wooded, Level
Story 4
Foundation Other
Sewer Public Sewer
Water Public
Read Less Info
Want to know what your home might be worth? Contact us for a FREE valuation!

Our team is ready to help you sell your home for the highest possible price ASAP
Bought with Donald Neville • YK Realty Group

"My job is to find and attract mastery-based agents to the office, protect the culture, and make sure everyone is happy! "






