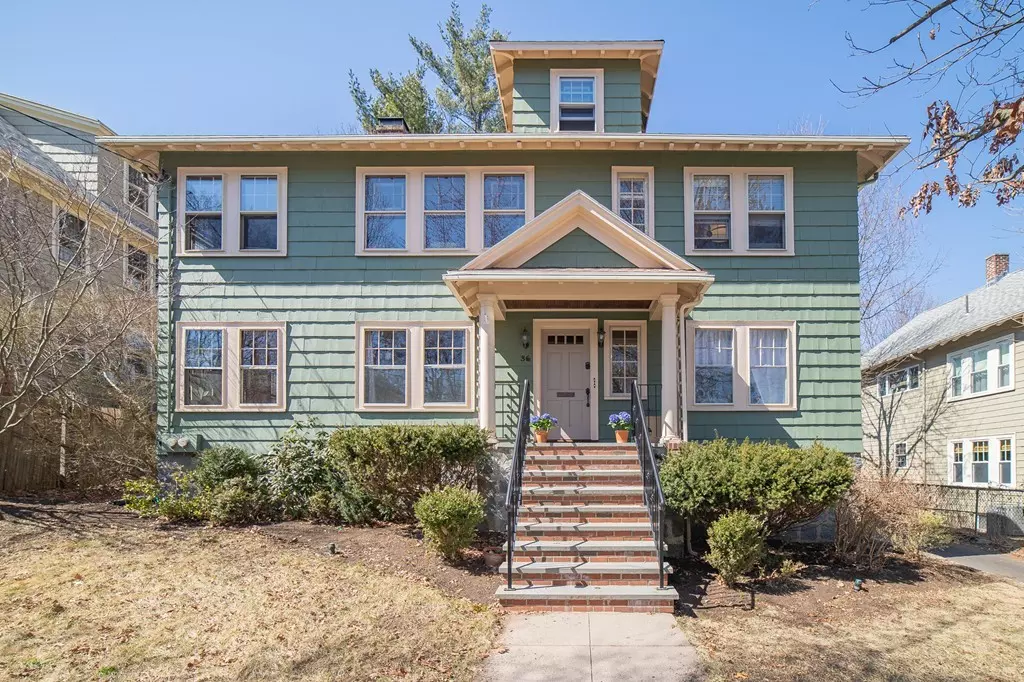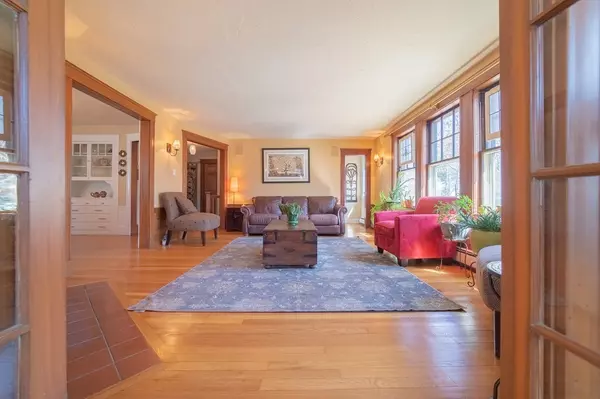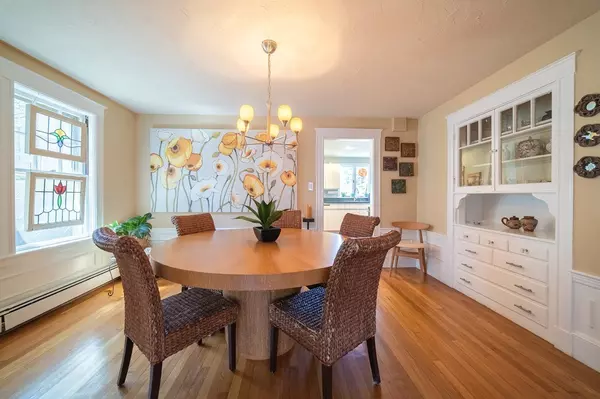$850,000
$779,900
9.0%For more information regarding the value of a property, please contact us for a free consultation.
4 Beds
3 Baths
3,074 SqFt
SOLD DATE : 05/08/2019
Key Details
Sold Price $850,000
Property Type Multi-Family
Sub Type 2 Family - 2 Units Up/Down
Listing Status Sold
Purchase Type For Sale
Square Footage 3,074 sqft
Price per Sqft $276
MLS Listing ID 72475484
Sold Date 05/08/19
Bedrooms 4
Full Baths 3
Year Built 1920
Annual Tax Amount $9,766
Tax Year 2018
Property Description
This two-family home nestled in the desirable Columbine Cliffs neighborhood is full of warmth and charm. Features include original gum-wood crown moldings and trim, hardwood floors and fireplaces. This home has been lovingly maintained and is in tip-top condition. The private backyard is a gardener’s delight, with an oversized brick patio, shaded deck, and outdoor hot tub. There’s a two-car garage, and a quaint garden shed for all your tools. The property is a short walk to the trolley to the Red Line and provides easy access to routes 93, 95, and 3. Situated in the Tucker Elementary school area, the home is less than a mile from the Pierce Middle School and the Milton High School. The surrounding area offers many green spaces, including the Blue Hills Reservation, Neponset River Walkway, Turner’s Pond, and several playgrounds. Nearby Lower Mills offers several lively eateries, boutiques and coffee shops. This property would be perfect for an investor or owner occupant.
Location
State MA
County Norfolk
Zoning RC
Direction Take exit 10 from I-93 S onto Squantum St. Then Adams St to Centre St and Brook Rd to Brandon Rd
Rooms
Basement Full, Interior Entry, Concrete, Unfinished
Interior
Interior Features Unit 1(Ceiling Fans, Pantry, Crown Molding, Bathroom With Tub), Unit 2(Ceiling Fans, Pantry, Crown Molding, Walk-In Closet, Bathroom With Tub), Unit 1 Rooms(Living Room, Dining Room, Kitchen, Sunroom), Unit 2 Rooms(Living Room, Dining Room, Kitchen, Sunroom)
Heating Unit 1(Hot Water Radiators, Gas, Individual, Unit Control), Unit 2(Hot Water Baseboard, Gas, Individual, Unit Control, Ductless Mini-Split System)
Cooling Unit 1(None), Unit 2(None)
Flooring Wood, Tile, Unit 1(undefined), Unit 2(Tile Floor, Hardwood Floors)
Fireplaces Number 2
Fireplaces Type Unit 1(Fireplace - Wood burning), Unit 2(Fireplace - Wood burning, Fireplace - Natural Gas)
Appliance Unit 1(Range, Wall Oven, Dishwasher, Microwave, Refrigerator, Washer, Dryer), Unit 2(Range, Wall Oven, Dishwasher, Microwave, Refrigerator, Washer, Dryer), Gas Water Heater, Tank Water Heater, Utility Connections for Gas Range, Utility Connections for Gas Oven
Laundry Washer Hookup, Unit 2 Laundry Room
Exterior
Exterior Feature Storage, Garden, Unit 1 Balcony/Deck
Garage Spaces 2.0
Fence Fenced/Enclosed, Fenced
Community Features Public Transportation, Shopping, Tennis Court(s), Park, Walk/Jog Trails, Golf, Medical Facility, Bike Path, Highway Access, House of Worship, Private School, Public School, University, Sidewalks
Utilities Available for Gas Range, for Gas Oven, Washer Hookup
View Y/N Yes
View Scenic View(s)
Roof Type Shingle
Total Parking Spaces 4
Garage Yes
Building
Lot Description Wooded, Cleared, Gentle Sloping, Level
Story 3
Foundation Brick/Mortar
Sewer Public Sewer
Water Public
Schools
Elementary Schools Tucker Elem.
Middle Schools Pierce Ms
High Schools Milton Hs
Others
Acceptable Financing Contract
Listing Terms Contract
Read Less Info
Want to know what your home might be worth? Contact us for a FREE valuation!

Our team is ready to help you sell your home for the highest possible price ASAP
Bought with Christopher Pascoe • RE/MAX Synergy

"My job is to find and attract mastery-based agents to the office, protect the culture, and make sure everyone is happy! "






