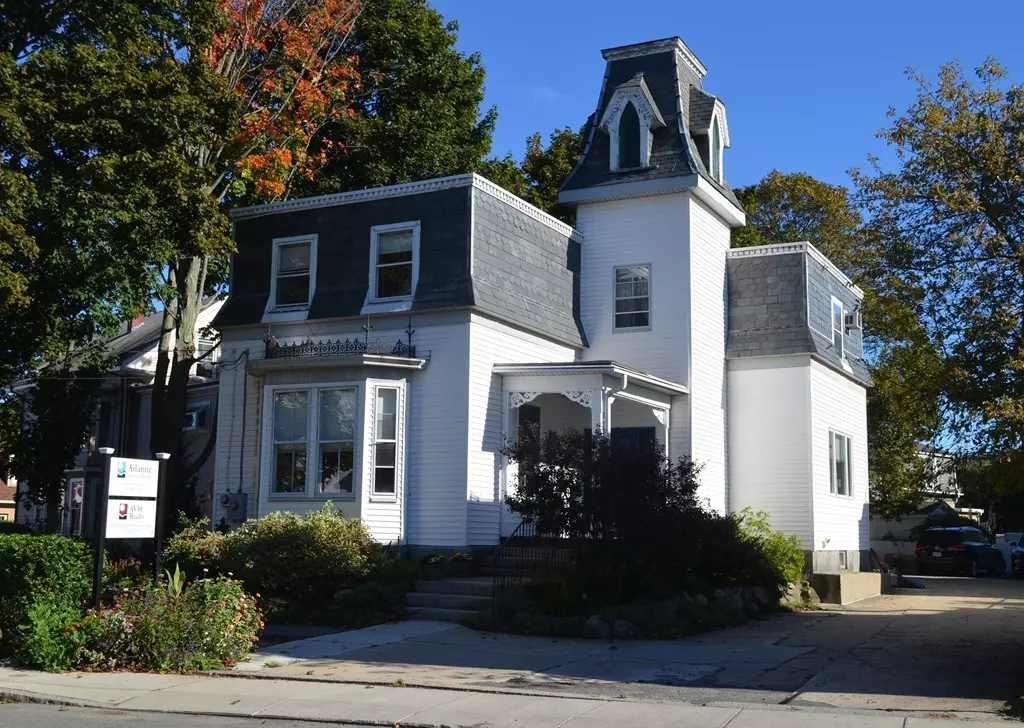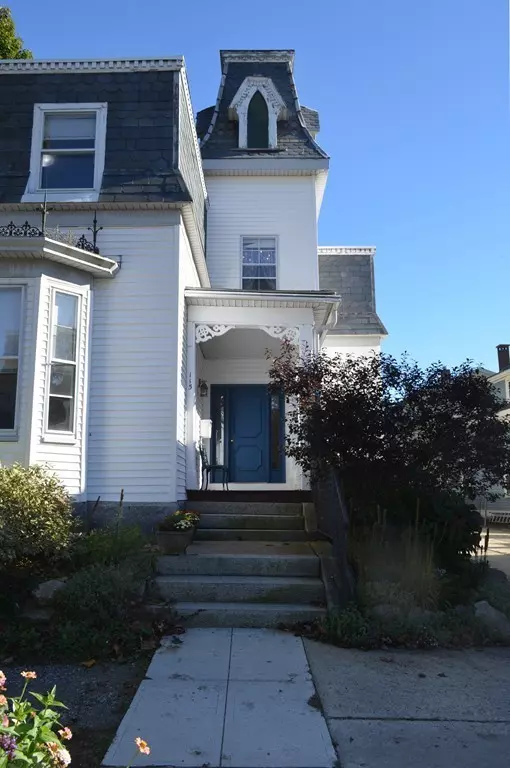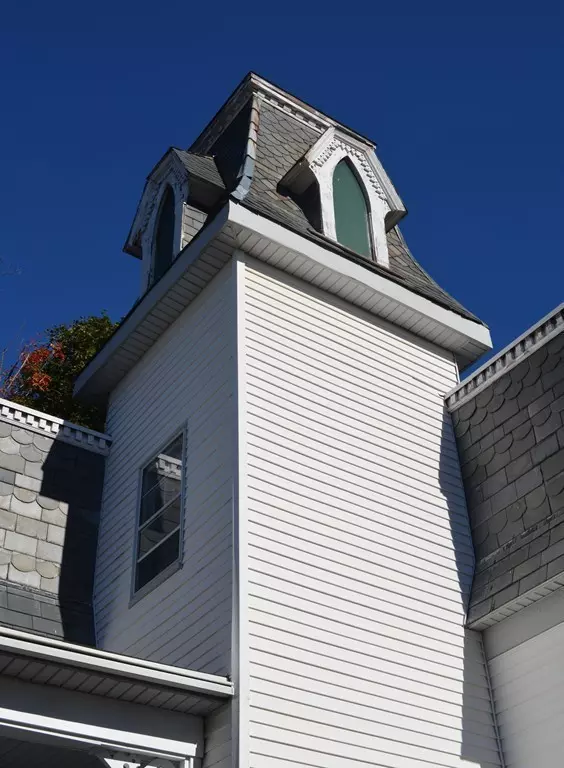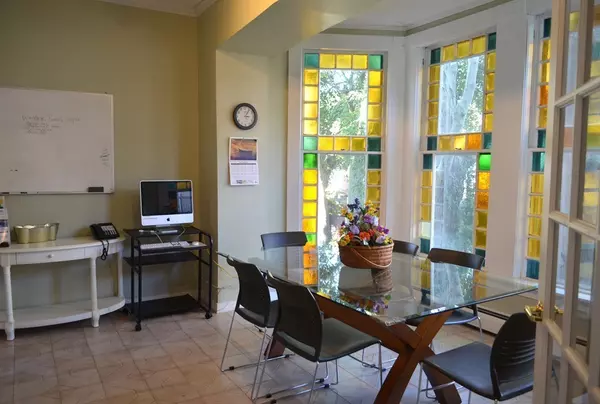$492,000
$519,000
5.2%For more information regarding the value of a property, please contact us for a free consultation.
4 Beds
2.5 Baths
2,633 SqFt
SOLD DATE : 03/11/2019
Key Details
Sold Price $492,000
Property Type Multi-Family
Sub Type 2 Family - 2 Units Up/Down
Listing Status Sold
Purchase Type For Sale
Square Footage 2,633 sqft
Price per Sqft $186
MLS Listing ID 72406862
Sold Date 03/11/19
Bedrooms 4
Full Baths 2
Half Baths 1
Year Built 1900
Annual Tax Amount $5,297
Tax Year 2018
Lot Size 7,405 Sqft
Acres 0.17
Property Description
Mansard Victorian with tower, beautiful stained-glass windows, convenient near-downtown location, ample off-street parking, and plenty of old-world charm. Flexible space could be an office or 2-family residence. Currently used as an office, the business has outgrown the space and is moving elsewhere. Classic front entrance with mature plantings and granite steps which lead to covered porch and front door. As residential there is a spacious living room, dining room with original stained-glass windows and parlor with bay windows. Large room that had been an eat-in kitchen (and can easily become that again) with pantry or laundry room and half bath opens to heated porch. Upstairs there are 3 light filled bedrooms (or offices,) one full bath and an alcove. Ground floor unit has full kitchen with living room, bathroom and two rooms that can be used for storage or home office. Great value for a business or developer or as that wonderful in town home.
Location
State MA
County Essex
Zoning R4
Direction 128 North to Washington to Prospect
Rooms
Basement Full, Crawl Space, Finished, Walk-Out Access, Interior Entry
Interior
Interior Features Unit 1(Pantry, Storage, High Speed Internet Hookup, Bathroom with Shower Stall), Unit 2(Storage), Unit 1 Rooms(Living Room, Dining Room, Kitchen, Sunroom), Unit 2 Rooms(Living Room)
Heating Central, Forced Air, Natural Gas, Unit 1(Central Heat, Hot Water Baseboard, Gas), Unit 2(Central Heat, Gas)
Cooling Unit 1(Central Air, Wall AC, 2 Units)
Flooring Wood, Plywood, Tile, Vinyl, Carpet, Unit 1(undefined)
Appliance Unit 1(None), Unit 2(Range, Dishwasher, Refrigerator, Vent Hood), Electric Water Heater, Tank Water Heater, Utility Connections for Gas Range, Utility Connections for Gas Oven, Utility Connections for Electric Dryer
Laundry Washer Hookup, Unit 1 Laundry Room
Exterior
Exterior Feature Rain Gutters
Fence Fenced
Community Features Public Transportation, Shopping, Tennis Court(s), Park, Walk/Jog Trails, Medical Facility, Laundromat, Highway Access, House of Worship, Marina, Public School, T-Station, University
Utilities Available for Gas Range, for Gas Oven, for Electric Dryer, Washer Hookup
Waterfront Description Beach Front, Harbor, 3/10 to 1/2 Mile To Beach, Beach Ownership(Public)
View Y/N Yes
View City View(s)
Roof Type Shingle, Slate, Rubber
Total Parking Spaces 8
Garage No
Building
Lot Description Level
Story 3
Foundation Brick/Mortar, Granite
Sewer Public Sewer
Water Public
Schools
Elementary Schools Veteran'S
Middle Schools O'Maley
High Schools Ghs
Others
Senior Community false
Read Less Info
Want to know what your home might be worth? Contact us for a FREE valuation!

Our team is ready to help you sell your home for the highest possible price ASAP
Bought with Carole Sharoff • AVH Realty
"My job is to find and attract mastery-based agents to the office, protect the culture, and make sure everyone is happy! "






