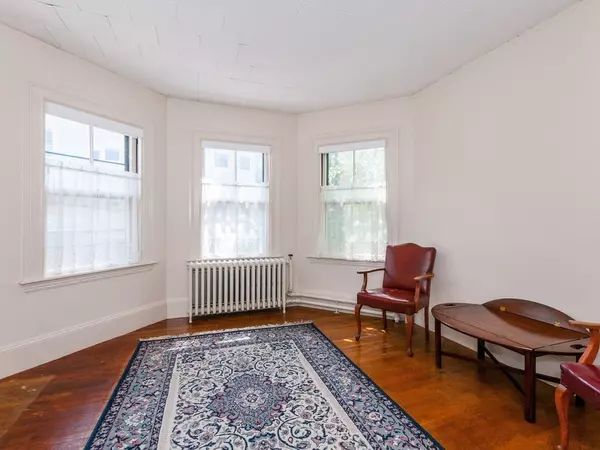$1,800,000
$1,749,000
2.9%For more information regarding the value of a property, please contact us for a free consultation.
8 Beds
2.5 Baths
3,297 SqFt
SOLD DATE : 07/13/2018
Key Details
Sold Price $1,800,000
Property Type Multi-Family
Sub Type Multi Family
Listing Status Sold
Purchase Type For Sale
Square Footage 3,297 sqft
Price per Sqft $545
MLS Listing ID 72328292
Sold Date 07/13/18
Bedrooms 8
Full Baths 2
Half Baths 1
Year Built 1903
Annual Tax Amount $7,559
Tax Year 2018
Lot Size 2,613 Sqft
Acres 0.06
Property Description
Originally a Philadelphia Style 2 family, this residence has been lovingly maintained by the same family since 1954. Built in 1903, it retains period details: high ceilings, hardwood floors, banisters and newel posts, dining room “china” closets, kitchen pantries. Pocket doors remain between living and dining rooms in U1. Spacious landings and hallways. Panel doors feature original hardware with brass or wood knobs. Vintage windows throughout with bays in the living and dining rooms. Kitchens have original double sinks and screened porches. Separate staircases lead to tidy basement with utility sinks, W/D hook up, large windows, and walk-out door. Sep. utilities; 2014 water heaters. Front porch, upper deck, one driveway. Major past improvements include 200 amp electrical service with new meters, Burnham boilers, cement floor in basement. Home offers potential for conversion to a grand single and/or Philly stairs may be intact (used as closets) for restoration. Offers due 12pm May 22.
Location
State MA
County Middlesex
Zoning C1
Direction Dana or Hancock to Chatham
Rooms
Basement Full, Walk-Out Access, Interior Entry, Concrete
Interior
Interior Features Unit 1(Pantry, Philadelphia, Bathroom With Tub & Shower), Unit 2(Pantry, Storage, Bathroom With Tub & Shower), Unit 1 Rooms(Living Room, Dining Room, Kitchen), Unit 2 Rooms(Living Room, Dining Room, Kitchen)
Heating Unit 1(Hot Water Radiators, Gas)
Flooring Wood, Tile, Unit 1(undefined), Unit 2(Hardwood Floors)
Appliance Unit 1(Range, Refrigerator), Unit 2(Range, Refrigerator), Gas Water Heater, Utility Connections for Gas Range
Exterior
Community Features Public Transportation, Shopping, Park, Medical Facility, Public School, T-Station, University
Utilities Available for Gas Range
Waterfront false
Total Parking Spaces 1
Garage No
Building
Story 3
Foundation Stone
Sewer Public Sewer
Water Public
Read Less Info
Want to know what your home might be worth? Contact us for a FREE valuation!

Our team is ready to help you sell your home for the highest possible price ASAP
Bought with Ying Huang • Coastal Elite Realty

"My job is to find and attract mastery-based agents to the office, protect the culture, and make sure everyone is happy! "






