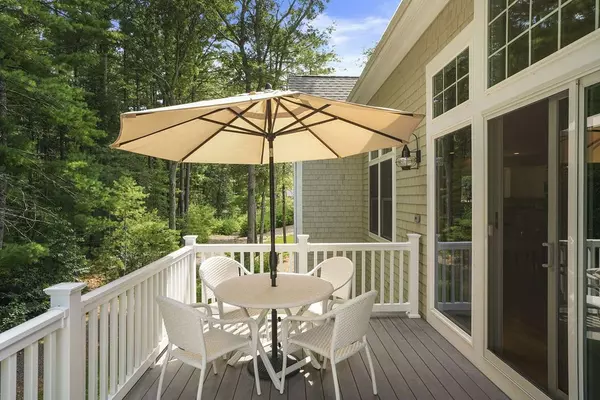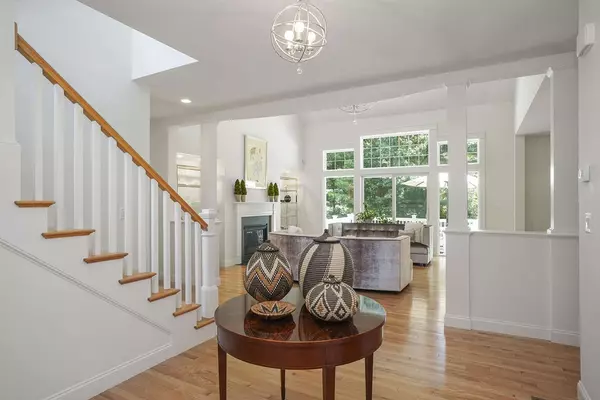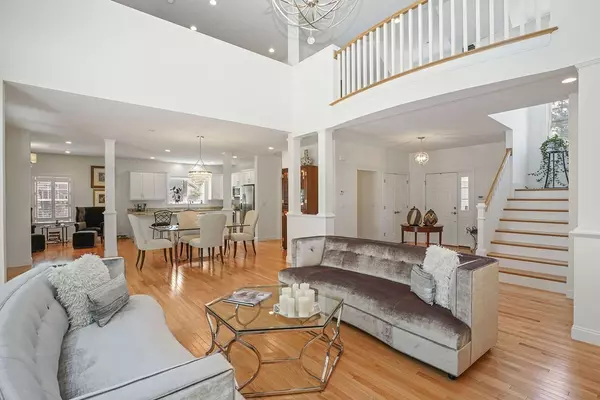$799,900
$799,900
For more information regarding the value of a property, please contact us for a free consultation.
2 Beds
2.5 Baths
2,447 SqFt
SOLD DATE : 11/08/2019
Key Details
Sold Price $799,900
Property Type Condo
Sub Type Condominium
Listing Status Sold
Purchase Type For Sale
Square Footage 2,447 sqft
Price per Sqft $326
MLS Listing ID 72558369
Sold Date 11/08/19
Bedrooms 2
Full Baths 2
Half Baths 1
HOA Fees $672/mo
HOA Y/N true
Year Built 2015
Annual Tax Amount $9,679
Tax Year 2019
Property Description
This well-appointed town home is located in the desirable cul-de-sac neighborhood of Duxbury Woods not far from shopping, parks and beaches and convenient to the highway. Enjoy the beauty and sophistication of the open floor plan with vaulted ceilings, architecturally appealing design details and an abundance of natural light. Enter into a large foyer open to the living room with gas fireplace and sliders to the exterior deck. To the right, you will find the dining room and the tasteful granite countered kitchen with island and cozy eat-in/sitting area. To the left of the foyer is the master bedroom with large walk-in closest and handsomely tiled master bath with double vanities. The laundry room and half bath complete the first floor. On the balconied second floor, there is a sitting area and study/office, a second bedroom and full bath. The lower level boasts a large family room area with slider to the back yard for easy access to the neighborhood walking trail.
Location
State MA
County Plymouth
Zoning RES
Direction Rte 3A/Tremont Street to Deacons Path
Rooms
Family Room Flooring - Wall to Wall Carpet, Open Floorplan, Recessed Lighting, Slider
Primary Bedroom Level Main
Dining Room Flooring - Hardwood, Open Floorplan, Lighting - Pendant
Kitchen Flooring - Hardwood, Dining Area, Countertops - Stone/Granite/Solid, Kitchen Island, Cabinets - Upgraded, Open Floorplan, Recessed Lighting
Interior
Interior Features Open Floorplan, Recessed Lighting, Open Floor Plan, Lighting - Pendant, Study, Sitting Room, Foyer
Heating Baseboard, Natural Gas
Cooling Central Air
Flooring Tile, Carpet, Hardwood, Flooring - Wall to Wall Carpet, Flooring - Hardwood
Fireplaces Number 1
Fireplaces Type Living Room
Appliance Range, Dishwasher, Refrigerator, Gas Water Heater
Laundry First Floor, In Unit
Exterior
Exterior Feature Rain Gutters, Professional Landscaping, Sprinkler System
Garage Spaces 2.0
Community Features Public Transportation, Shopping, Pool, Tennis Court(s), Park, Walk/Jog Trails, Golf, Bike Path, Conservation Area, Highway Access, House of Worship, Public School
Waterfront Description Beach Front, Bay, Ocean
Total Parking Spaces 2
Garage Yes
Building
Story 2
Sewer Private Sewer
Water Public
Schools
Elementary Schools Chandler/Alden
Middle Schools Dms
High Schools Dhs
Others
Pets Allowed Breed Restrictions
Senior Community false
Acceptable Financing Contract
Listing Terms Contract
Read Less Info
Want to know what your home might be worth? Contact us for a FREE valuation!

Our team is ready to help you sell your home for the highest possible price ASAP
Bought with Liz Bone Team • South Shore Sotheby's International Realty

"My job is to find and attract mastery-based agents to the office, protect the culture, and make sure everyone is happy! "






