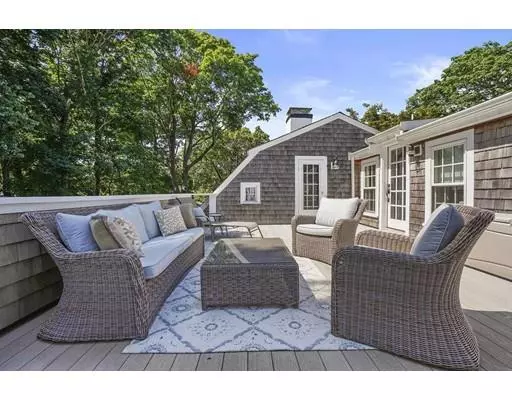$1,638,000
$1,595,000
2.7%For more information regarding the value of a property, please contact us for a free consultation.
4 Beds
3 Baths
3,969 SqFt
SOLD DATE : 11/08/2019
Key Details
Sold Price $1,638,000
Property Type Single Family Home
Sub Type Single Family Residence
Listing Status Sold
Purchase Type For Sale
Square Footage 3,969 sqft
Price per Sqft $412
MLS Listing ID 72564350
Sold Date 11/08/19
Style Antique
Bedrooms 4
Full Baths 3
HOA Y/N false
Year Built 1787
Annual Tax Amount $17,726
Tax Year 2019
Lot Size 0.680 Acres
Acres 0.68
Property Description
This absolutely stunning antique gambrel has recently been renovated and expanded to capitalize on its historic Washington Street location overlooking Duxbury Bay. Take in the beauty of its open living room/kitchen area designed with the charm of yesteryear but with state-of-the-art features including Wolf, SubZero and Asko appliances, Quartzite countertops and gas fireplace with marble surround. Fall in love with the simple elegance of the dining room, den, office and full bath which make up the rest of the first floor. Upstairs, relish the large master bedroom with marble bathroom and expansive deck also accessible from the hallway allowing for easy access for entertaining of family and friends. Three additional bedrooms and a full bath complete the second floor. Enjoy the old world charm of the wide pine floors, built-in cabinets, exposed beams, wainscoting and wood burning fireplaces throughout the home. Seasonal entertaining under the covered patio w/Wolf grill and patio.
Location
State MA
County Plymouth
Zoning RC
Direction Rte 3A to Harrison Street to Washington Street
Rooms
Basement Partial
Primary Bedroom Level Second
Dining Room Flooring - Wood, Lighting - Pendant
Kitchen Flooring - Wood, Dining Area, Countertops - Stone/Granite/Solid, Kitchen Island, Cabinets - Upgraded, Exterior Access, Open Floorplan, Recessed Lighting, Stainless Steel Appliances, Lighting - Pendant
Interior
Interior Features Closet/Cabinets - Custom Built, Open Floor Plan, Lighting - Pendant, Home Office, Den, Entry Hall, Mud Room, Wet Bar
Heating Forced Air, Natural Gas, Fireplace(s), Fireplace
Cooling Central Air
Flooring Wood, Tile, Flooring - Wood
Fireplaces Number 4
Fireplaces Type Dining Room, Living Room
Appliance Range, Dishwasher, Refrigerator, Gas Water Heater, Utility Connections for Gas Range, Utility Connections for Electric Dryer
Laundry Flooring - Wood, First Floor, Washer Hookup
Exterior
Exterior Feature Rain Gutters, Professional Landscaping, Sprinkler System, Garden
Garage Spaces 2.0
Community Features Public Transportation, Shopping, Pool, Tennis Court(s), Park, Walk/Jog Trails, Golf, Bike Path, Conservation Area, House of Worship, Public School
Utilities Available for Gas Range, for Electric Dryer, Washer Hookup
Waterfront Description Beach Front, Bay, Ocean, Walk to, 1 to 2 Mile To Beach
View Y/N Yes
View Scenic View(s)
Roof Type Shingle
Total Parking Spaces 6
Garage Yes
Building
Lot Description Cleared, Gentle Sloping
Foundation Stone, Irregular
Sewer Private Sewer
Water Public
Others
Senior Community false
Acceptable Financing Contract
Listing Terms Contract
Read Less Info
Want to know what your home might be worth? Contact us for a FREE valuation!

Our team is ready to help you sell your home for the highest possible price ASAP
Bought with Liz Bone Team • South Shore Sotheby's International Realty

"My job is to find and attract mastery-based agents to the office, protect the culture, and make sure everyone is happy! "






