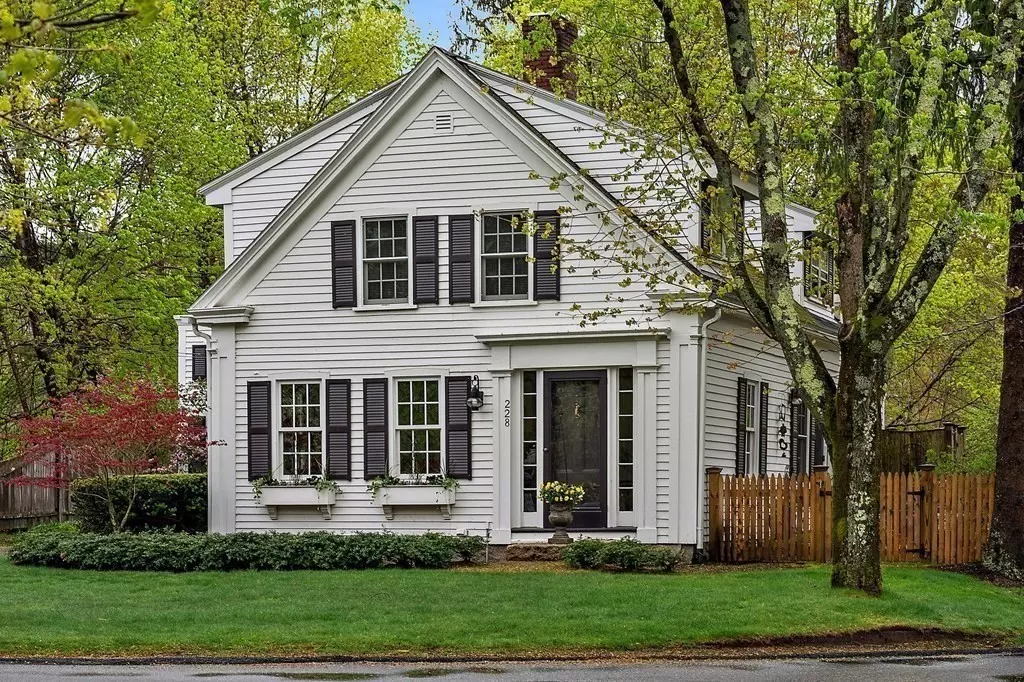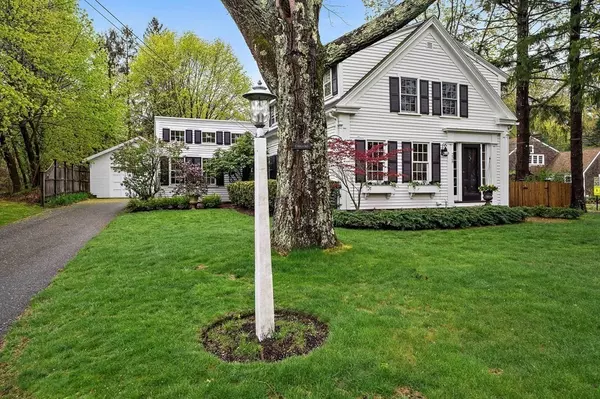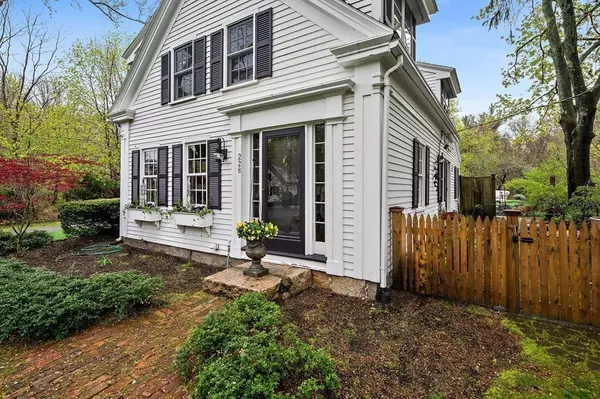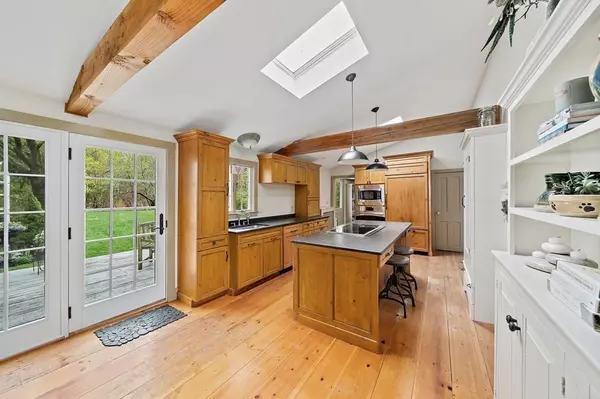$750,000
$659,900
13.7%For more information regarding the value of a property, please contact us for a free consultation.
3 Beds
1.5 Baths
1,572 SqFt
SOLD DATE : 07/02/2021
Key Details
Sold Price $750,000
Property Type Single Family Home
Sub Type Single Family Residence
Listing Status Sold
Purchase Type For Sale
Square Footage 1,572 sqft
Price per Sqft $477
Subdivision Tinkertown
MLS Listing ID 72826923
Sold Date 07/02/21
Style Antique
Bedrooms 3
Full Baths 1
Half Baths 1
HOA Y/N false
Year Built 1772
Annual Tax Amount $7,698
Tax Year 2021
Lot Size 0.700 Acres
Acres 0.7
Property Description
Located in the heart of Tinkertown! This quintessential antique farmhouse are so charming, and so New England. Currently laid out as a 2 bedroom, it is a 3 bedroom septic with a title v pass. Upon entering the home you'll immediately feel the love. The eat in kitchen was recently renovated, and boasts a double wall oven, sub zero, leathered granite, kitchen island, skylights and tons of natural light. Throughout the home are the rare and ever so desirable wide plank pine flooring that you will drool over. French doors located throughout the home bring you out to a large deck for entertaining, or to your secret reading garden for those lazy summer afternoons. The living and dining room each have their own fireplace. And there are the sought after rustic beams throughout. The home has been lovingly maintained by its current owners for many years, and it is time to pass it along to its new family to begin their chapters of life at 228 Elm Street.
Location
State MA
County Plymouth
Zoning RC
Direction Corner of School and Elm.
Rooms
Basement Partial
Primary Bedroom Level Second
Dining Room Flooring - Wood, Open Floorplan, Lighting - Sconce, Lighting - Overhead, Beadboard
Kitchen Skylight, Cathedral Ceiling(s), Beamed Ceilings, Closet, Closet/Cabinets - Custom Built, Flooring - Wood, Countertops - Upgraded, French Doors, Kitchen Island, Breakfast Bar / Nook, Cabinets - Upgraded, Exterior Access, Open Floorplan, Remodeled, Lighting - Pendant
Interior
Interior Features Lighting - Sconce, Sitting Room
Heating Baseboard, Oil
Cooling Window Unit(s)
Flooring Wood, Tile, Flooring - Wood
Fireplaces Number 1
Fireplaces Type Dining Room, Living Room
Appliance Range, Oven, Dishwasher, Refrigerator, Oil Water Heater, Utility Connections for Electric Range, Utility Connections for Electric Dryer
Laundry First Floor, Washer Hookup
Exterior
Exterior Feature Rain Gutters, Outdoor Shower
Garage Spaces 2.0
Fence Fenced/Enclosed, Fenced
Community Features Public Transportation, Shopping, Pool, Tennis Court(s), Park, Walk/Jog Trails, Stable(s), Golf, Medical Facility, Laundromat, Bike Path, Conservation Area, Highway Access, House of Worship, Marina, Private School, Public School, T-Station
Utilities Available for Electric Range, for Electric Dryer, Washer Hookup
Waterfront Description Beach Front, Beach Access, Bay, Creek, Harbor, Lake/Pond, Ocean, River, Direct Access, 1 to 2 Mile To Beach, Beach Ownership(Public)
Roof Type Shingle
Total Parking Spaces 4
Garage Yes
Building
Lot Description Corner Lot, Gentle Sloping, Level
Foundation Stone
Sewer Private Sewer
Water Public
Schools
Elementary Schools Chandler/Alden
Middle Schools Dms
High Schools Dhs
Others
Acceptable Financing Contract
Listing Terms Contract
Read Less Info
Want to know what your home might be worth? Contact us for a FREE valuation!

Our team is ready to help you sell your home for the highest possible price ASAP
Bought with Tory Moylan • Coldwell Banker Realty - Duxbury

"My job is to find and attract mastery-based agents to the office, protect the culture, and make sure everyone is happy! "






