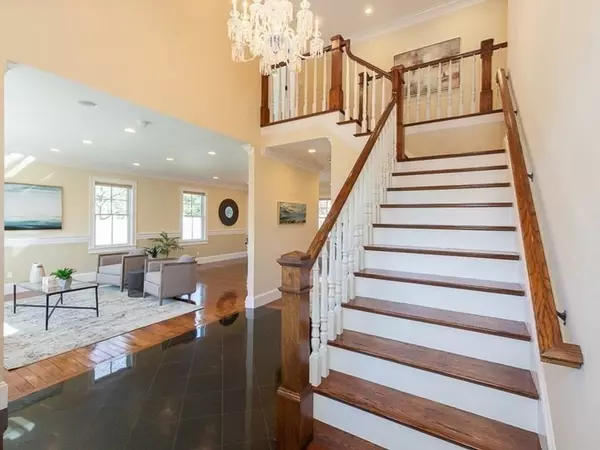$2,500,000
$2,500,000
For more information regarding the value of a property, please contact us for a free consultation.
5 Beds
5 Baths
6,121 SqFt
SOLD DATE : 07/05/2021
Key Details
Sold Price $2,500,000
Property Type Single Family Home
Sub Type Single Family Residence
Listing Status Sold
Purchase Type For Sale
Square Footage 6,121 sqft
Price per Sqft $408
Subdivision Oak Hill
MLS Listing ID 72821260
Sold Date 07/05/21
Style Colonial, Contemporary
Bedrooms 5
Full Baths 5
Year Built 2008
Annual Tax Amount $22,114
Tax Year 2021
Lot Size 0.400 Acres
Acres 0.4
Property Description
Fabulous 2008 Colonial w 4-5BR, 5BA, 3-car garage parking & ~ ½ acre of land has all the preferred elements. Drawn in by the open floorplan integrating living/family rooms, dining spaces & large, beautifully appointed kitchen - access to back deck & fenced yard too! Enjoy 4 spacious bedrooms on 2nd level including a dreamy grand master suite w spa-like bath & custom walk-in-closet, plus a barn/office with en-suite bath providing flexibility for various family situations. Bonus gym, theatre & play space plus a full bath & loads of storage grace lower level. You can’t beat this lot w decorative hardscaping & large deck off kitchen. The “transitional” design with classic Colonial features like lovely millwork & high ceilings combined with open floorplan, and fab rare-stone wall in the fam room are the perfect design for those enjoying classic homes with a contemporary bent.Close to Charles River Country Club, JCC, Rt 95 and the Pike. A rare find!
Location
State MA
County Middlesex
Zoning SR1
Direction Dedham Street to Longmeadow Road
Rooms
Family Room Cathedral Ceiling(s), Flooring - Hardwood, Recessed Lighting
Basement Full, Finished, Interior Entry
Primary Bedroom Level Second
Dining Room Flooring - Hardwood, Recessed Lighting, Lighting - Overhead
Kitchen Closet/Cabinets - Custom Built, Flooring - Hardwood, Countertops - Upgraded, Kitchen Island, Recessed Lighting, Remodeled, Second Dishwasher, Stainless Steel Appliances, Lighting - Overhead
Interior
Interior Features Bathroom - Full, Double Vanity, Recessed Lighting, Lighting - Sconce, Closet, Bathroom, Media Room, Office, Game Room, Mud Room
Heating Central, Forced Air, Natural Gas
Cooling Central Air
Flooring Tile, Hardwood, Flooring - Stone/Ceramic Tile, Flooring - Hardwood
Fireplaces Number 1
Fireplaces Type Family Room
Appliance Range, Oven, Dishwasher, Disposal, Microwave, Refrigerator, Freezer, Washer, Dryer, Range Hood, Gas Water Heater, Plumbed For Ice Maker, Utility Connections for Gas Range, Utility Connections for Electric Oven, Utility Connections for Electric Dryer
Laundry Washer Hookup, Lighting - Overhead, Second Floor
Exterior
Exterior Feature Rain Gutters, Garden, Stone Wall
Garage Spaces 3.0
Fence Fenced/Enclosed, Fenced
Community Features Public Transportation, Pool, Park, Walk/Jog Trails, Golf, Medical Facility, Laundromat, Conservation Area, Highway Access, House of Worship, Private School, Public School, Sidewalks
Utilities Available for Gas Range, for Electric Oven, for Electric Dryer, Washer Hookup, Icemaker Connection
Roof Type Shingle
Total Parking Spaces 5
Garage Yes
Building
Lot Description Corner Lot
Foundation Concrete Perimeter
Sewer Public Sewer
Water Public
Schools
Elementary Schools Memorial Spauld
Middle Schools Oak Hill
High Schools Newton South
Others
Senior Community false
Read Less Info
Want to know what your home might be worth? Contact us for a FREE valuation!

Our team is ready to help you sell your home for the highest possible price ASAP
Bought with Miroslava Fitkova • Fitkova Realty Group

"My job is to find and attract mastery-based agents to the office, protect the culture, and make sure everyone is happy! "






