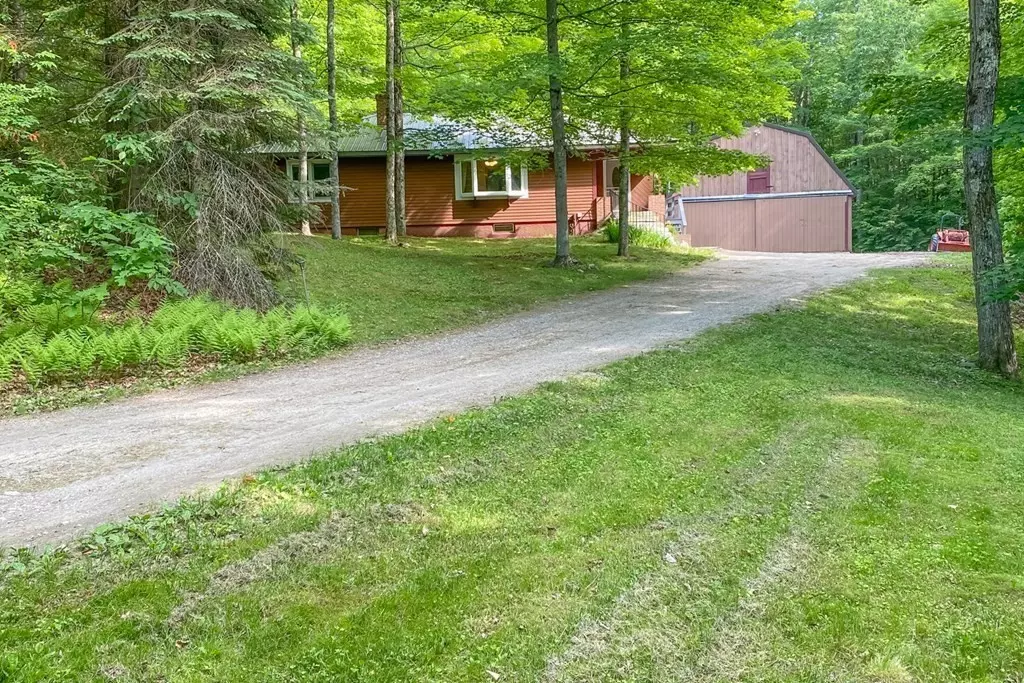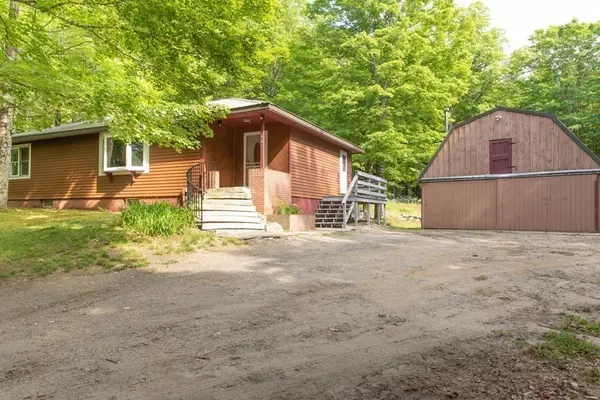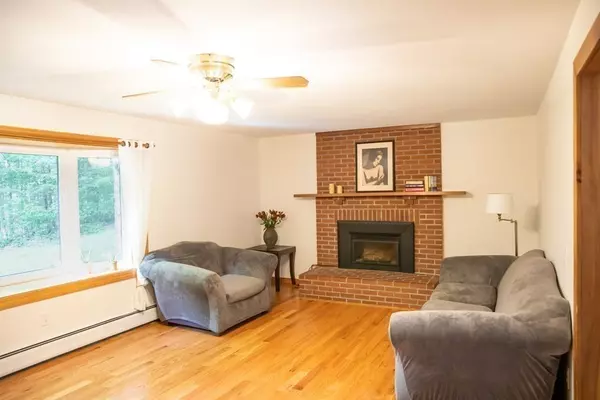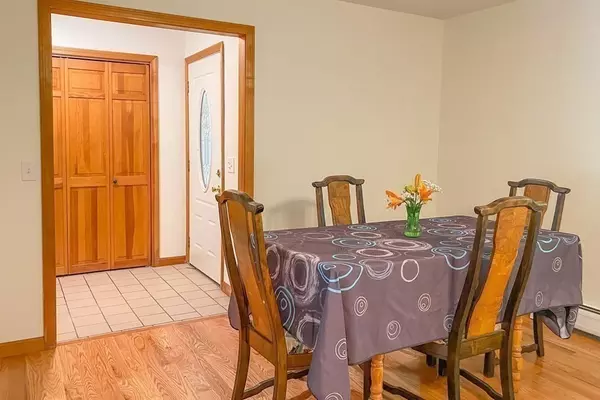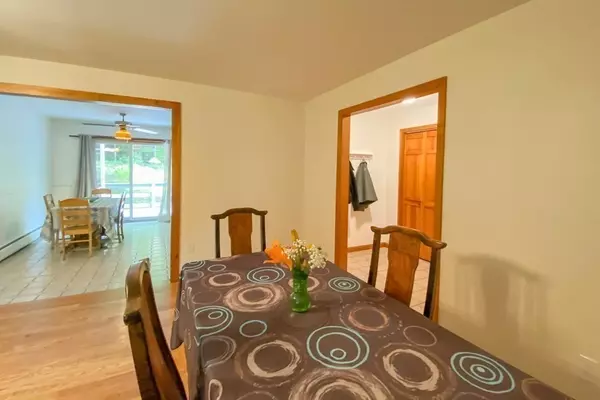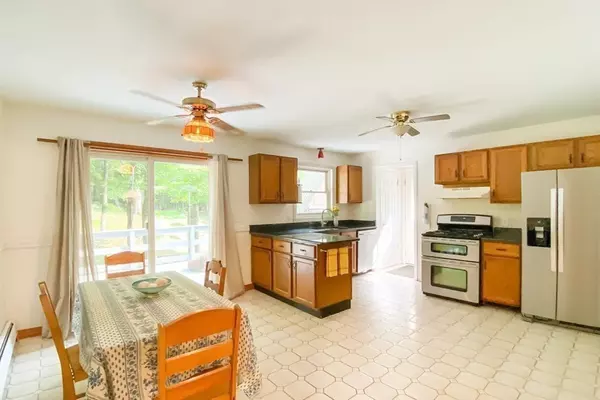$354,500
$325,000
9.1%For more information regarding the value of a property, please contact us for a free consultation.
3 Beds
2 Baths
1,352 SqFt
SOLD DATE : 08/06/2021
Key Details
Sold Price $354,500
Property Type Single Family Home
Sub Type Single Family Residence
Listing Status Sold
Purchase Type For Sale
Square Footage 1,352 sqft
Price per Sqft $262
MLS Listing ID 72847206
Sold Date 08/06/21
Style Ranch
Bedrooms 3
Full Baths 2
HOA Y/N false
Year Built 1985
Annual Tax Amount $5,133
Tax Year 2021
Lot Size 4.750 Acres
Acres 4.75
Property Description
Private, surprisingly large, 3 bedroom, 2 bath Ranch with metal roof & 2 story barn has you living the country life while being a mere 22 minutes from Northampton, 20 minutes from Easthampton and 8 minutes to Williamsburg. Beautiful gleaming oak floor & propane fireplace in the ample living room/dining room. Eat-in kitchen nestles right up providing that open concept feeling. Living room bay window and sliding glass door off the kitchen give this warm home plenty of natural light. Kick in newer stainless steel appliances, granite countertops, 2 finished bonus rooms in the basement and a soul soothing Jacuzzi tub and you are living large. Spacious partially insulated barn is suitable for parking cars or using as a work shop. There is currently 3 phase power with a rotary phase converter in the barn. Entertain your friends and family on the backyard deck or treat them to late nights around the fire pit. This charming home has a giant personality. Open house Sat, June 19th 10-12pm.
Location
State MA
County Hampshire
Zoning all pa
Direction Chesterfield Road to East Street. Curtis Street to East Street. Follow GPS.
Rooms
Family Room Flooring - Wall to Wall Carpet, Lighting - Overhead
Basement Full, Partially Finished, Interior Entry, Bulkhead, Concrete
Primary Bedroom Level First
Dining Room Ceiling Fan(s), Flooring - Hardwood, Exterior Access, Lighting - Overhead
Kitchen Ceiling Fan(s), Flooring - Stone/Ceramic Tile, Exterior Access
Interior
Interior Features Finish - Sheetrock, Internet Available - DSL, High Speed Internet, Other
Heating Baseboard, Oil
Cooling Window Unit(s)
Flooring Tile, Carpet, Hardwood
Fireplaces Number 1
Fireplaces Type Living Room
Appliance ENERGY STAR Qualified Refrigerator, ENERGY STAR Qualified Dishwasher, Range - ENERGY STAR, Oil Water Heater, Tank Water Heaterless, Plumbed For Ice Maker, Utility Connections for Gas Range, Utility Connections for Electric Range, Utility Connections for Electric Oven, Utility Connections for Electric Dryer
Laundry Bathroom - Full, Electric Dryer Hookup, Washer Hookup, In Basement
Exterior
Exterior Feature Stone Wall
Garage Spaces 2.0
Utilities Available for Gas Range, for Electric Range, for Electric Oven, for Electric Dryer, Washer Hookup, Icemaker Connection
Waterfront false
Roof Type Metal
Total Parking Spaces 4
Garage Yes
Building
Lot Description Wooded, Cleared, Gentle Sloping
Foundation Concrete Perimeter
Sewer Inspection Required for Sale, Private Sewer
Water Private
Schools
Elementary Schools Chesterfield
High Schools Hampshire Reg
Read Less Info
Want to know what your home might be worth? Contact us for a FREE valuation!

Our team is ready to help you sell your home for the highest possible price ASAP
Bought with Holly Young • Delap Real Estate LLC

"My job is to find and attract mastery-based agents to the office, protect the culture, and make sure everyone is happy! "

