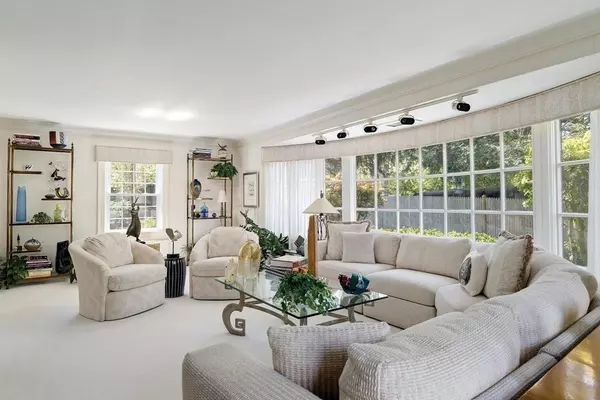$1,705,000
$1,699,000
0.4%For more information regarding the value of a property, please contact us for a free consultation.
5 Beds
3.5 Baths
3,429 SqFt
SOLD DATE : 08/12/2021
Key Details
Sold Price $1,705,000
Property Type Single Family Home
Sub Type Single Family Residence
Listing Status Sold
Purchase Type For Sale
Square Footage 3,429 sqft
Price per Sqft $497
Subdivision Old Oak Hill
MLS Listing ID 72833566
Sold Date 08/12/21
Style Colonial
Bedrooms 5
Full Baths 3
Half Baths 1
HOA Y/N false
Year Built 1935
Annual Tax Amount $14,575
Tax Year 2021
Lot Size 0.340 Acres
Acres 0.34
Property Description
Stately 5 bedroom Brick Colonial in Oak Hill, sited on a spectacular, professionally landscaped 1/3 acre. A dramatic foyer with winding bridal staircase, detailed moldings and display cabinet set the tone for this elegant, yet welcoming home. The 1st floor features a grand living room with architectural Bay window, a marble surround fireplace and French doors that open to an expansive flagstone patio overlooking a lush backyard. A formal dining room, a white cabinet eat-in kitchen with Sub-Zero fridge & Corian countertops, a den, powder room and mudroom that give access to the 2-car garage completes the1st floor. The 2nd floor features 4 bedrms, 3 baths, a study & ample walk-in closets. A 2nd staircase, off the kitchen gives direct access to the 4th bedrm & 3rd bath. The 3rd floor offers flexible space for a home office or 5th bedrm. Finished basement w/ family room, laundry rm & access to backyard. Windows on 1st & 2nd floor are 6 years old. Easy access to Routes 9 & 95/ 128.
Location
State MA
County Middlesex
Zoning SR2
Direction Off Dedham Street
Rooms
Family Room Closet/Cabinets - Custom Built, Flooring - Wall to Wall Carpet, Flooring - Vinyl, Exterior Access, Lighting - Overhead
Basement Full, Partially Finished, Walk-Out Access, Interior Entry, Concrete
Primary Bedroom Level Second
Dining Room Flooring - Hardwood, Flooring - Wall to Wall Carpet
Kitchen Bathroom - Half, Flooring - Hardwood, Flooring - Wood, Window(s) - Bay/Bow/Box, Pantry, Countertops - Stone/Granite/Solid, Cabinets - Upgraded, Recessed Lighting, Breezeway
Interior
Interior Features Bathroom - Half, Attic Access, Closet - Double, Bathroom, Study, Office
Heating Baseboard, Hot Water, Oil
Cooling Central Air
Flooring Tile, Vinyl, Carpet, Laminate, Hardwood, Flooring - Hardwood, Flooring - Wall to Wall Carpet
Fireplaces Number 2
Fireplaces Type Family Room, Living Room
Appliance Range, Dishwasher, Disposal, Microwave, Refrigerator, Washer, Dryer, Freezer - Upright, Oil Water Heater, Tank Water Heater, Utility Connections for Electric Range, Utility Connections for Electric Dryer
Laundry Lighting - Overhead, In Basement
Exterior
Exterior Feature Rain Gutters, Professional Landscaping, Sprinkler System
Garage Spaces 2.0
Community Features Public Transportation, Shopping, Park, Golf, Medical Facility, Highway Access, House of Worship, Private School, Public School, T-Station, University
Utilities Available for Electric Range, for Electric Dryer
Roof Type Slate
Total Parking Spaces 2
Garage Yes
Building
Foundation Concrete Perimeter, Block
Sewer Public Sewer
Water Public
Schools
Elementary Schools Spauld/Country
Middle Schools Oak/Brown
High Schools South
Read Less Info
Want to know what your home might be worth? Contact us for a FREE valuation!

Our team is ready to help you sell your home for the highest possible price ASAP
Bought with Debby Belt • Hammond Residential Real Estate

"My job is to find and attract mastery-based agents to the office, protect the culture, and make sure everyone is happy! "






