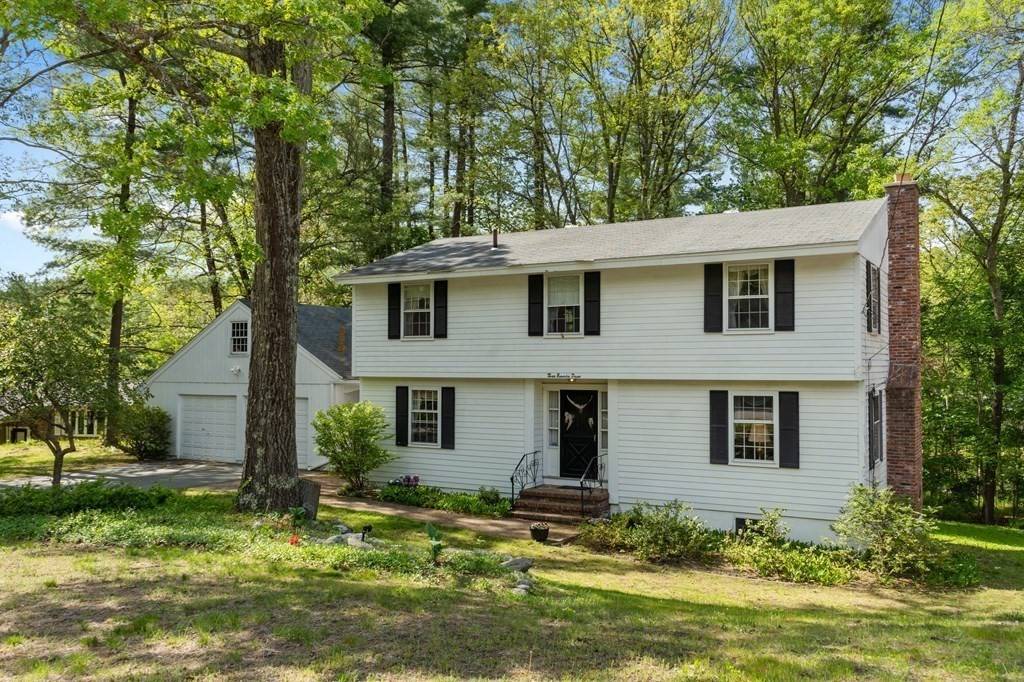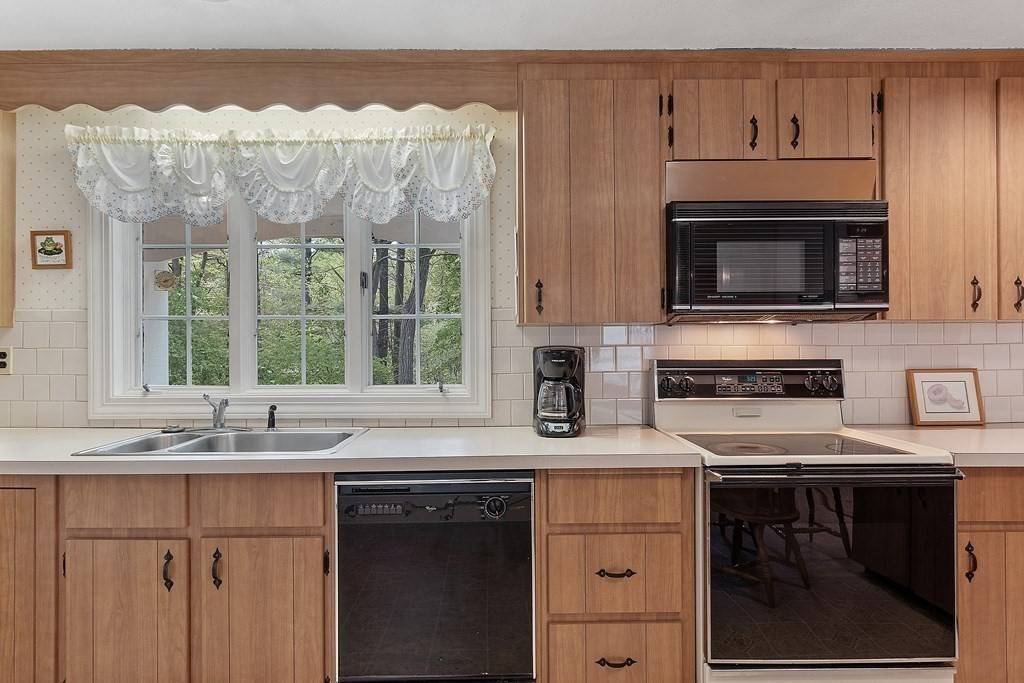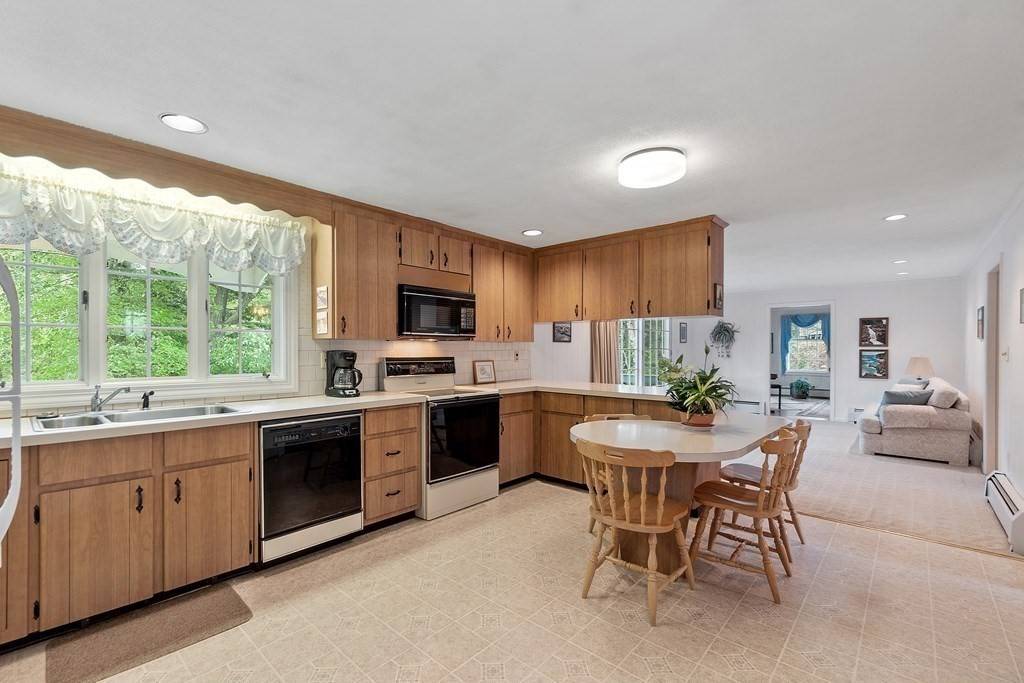$603,000
$579,900
4.0%For more information regarding the value of a property, please contact us for a free consultation.
4 Beds
2.5 Baths
2,132 SqFt
SOLD DATE : 08/19/2021
Key Details
Sold Price $603,000
Property Type Single Family Home
Sub Type Single Family Residence
Listing Status Sold
Purchase Type For Sale
Square Footage 2,132 sqft
Price per Sqft $282
MLS Listing ID 72840354
Sold Date 08/19/21
Style Colonial
Bedrooms 4
Full Baths 2
Half Baths 1
Year Built 1966
Annual Tax Amount $8,197
Tax Year 2021
Lot Size 0.520 Acres
Acres 0.52
Property Sub-Type Single Family Residence
Property Description
This spacious home is ready for new owners to make it their own. A solid house with an oversized two car garage with storage above. From the garage you have direct access to the large eat-in kitchen and access to the backyard patio. It features a well thought out floor plan that flows easily throughout the home; from kitchen to dining room to the sun-filled front to back fireplaced living room to the family room having oversized sliders to the back deck. The second floor features 4 good sized bedrooms with ample closet space. The main bedroom having it's own private bath. The lower level walkout basement is partially finished and also offers a work shop area with plenty of shelving. You will also find a newer washer and dryer, newer water heater and a new 200 amp electrical panel. Located in desirable Old Stage Estates neighborhood, close to Heart Pond, The Freeman Rail Trail bike path and highways. Don't miss this opportunity to make it your own. This home has much to offer.
Location
State MA
County Middlesex
Zoning RB
Direction Rte. 27 to Burning Tree Lane to Country Club Dr to Smokerise Dr to Sierra to Nevada Drive
Rooms
Family Room Flooring - Wall to Wall Carpet, Deck - Exterior, Slider
Basement Full, Partially Finished, Walk-Out Access, Interior Entry
Primary Bedroom Level Second
Dining Room Flooring - Hardwood
Kitchen Flooring - Vinyl
Interior
Heating Central, Baseboard, Natural Gas
Cooling Window Unit(s)
Flooring Wood, Vinyl, Carpet
Fireplaces Number 1
Appliance Range, Dishwasher, Disposal, Microwave, Refrigerator, Washer, Dryer, Gas Water Heater, Tank Water Heater, Utility Connections for Electric Range, Utility Connections for Electric Oven, Utility Connections for Electric Dryer
Laundry Washer Hookup
Exterior
Garage Spaces 2.0
Community Features Shopping, Walk/Jog Trails, Golf, Bike Path, Highway Access, Public School
Utilities Available for Electric Range, for Electric Oven, for Electric Dryer, Washer Hookup
Waterfront Description Beach Front, Lake/Pond, 1/2 to 1 Mile To Beach, Beach Ownership(Public)
Roof Type Shingle
Total Parking Spaces 4
Garage Yes
Building
Lot Description Wooded, Gentle Sloping
Foundation Concrete Perimeter
Sewer Public Sewer
Water Public
Architectural Style Colonial
Read Less Info
Want to know what your home might be worth? Contact us for a FREE valuation!

Our team is ready to help you sell your home for the highest possible price ASAP
Bought with Jocelyn Lee George • Keller Williams Realty Boston Northwest
"My job is to find and attract mastery-based agents to the office, protect the culture, and make sure everyone is happy! "






