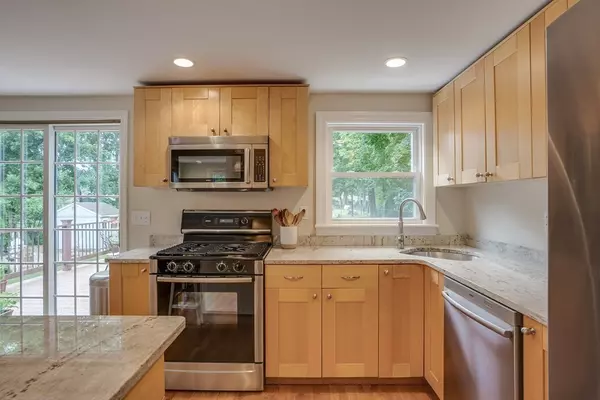$800,000
$748,000
7.0%For more information regarding the value of a property, please contact us for a free consultation.
4 Beds
2 Baths
1,575 SqFt
SOLD DATE : 08/26/2021
Key Details
Sold Price $800,000
Property Type Single Family Home
Sub Type Single Family Residence
Listing Status Sold
Purchase Type For Sale
Square Footage 1,575 sqft
Price per Sqft $507
Subdivision West Bedford/Davis School
MLS Listing ID 72864196
Sold Date 08/26/21
Style Cape
Bedrooms 4
Full Baths 2
HOA Y/N false
Year Built 1957
Annual Tax Amount $7,800
Tax Year 2021
Lot Size 0.490 Acres
Acres 0.49
Property Description
This move-in-ready quintessential Cape is in one of Bedford’s most desirable neighborhoods – just steps from Davis Elementary School and a short walk to the Reformatory Branch trail, leading to both Bedford & Concord Centers. The beauty of the landscaping continues into the home, with tasteful updates and finishes that delight & surprise. Enjoy hardwood floors on the 1st & 2nd floors. The eat-in kitchen, with granite counters, maple cabinets, and Bosch appliances, is open to the living room with a big picture window. Step out onto the back deck overlooking the large fenced-in yard, ideal for entertaining. The main floor also offers 2 bedrooms and a full bath, creating endless possibilities to design the separate spaces you need. Upstairs you’ll find 2 front-to-back bedrooms and another full bath soaked in natural light by a skylight. But that’s not all! Head downstairs to the basement to find your bonus space, perfect for a family room, home gym or playroom. Picture perfect in and out!
Location
State MA
County Middlesex
Area West Bedford
Zoning B
Direction Concord Rd to Davis Rd
Rooms
Family Room Flooring - Hardwood, Window(s) - Picture, Open Floorplan, Recessed Lighting
Basement Full, Partially Finished, Bulkhead, Sump Pump
Primary Bedroom Level Second
Dining Room Flooring - Hardwood, Open Floorplan, Slider, Lighting - Overhead
Kitchen Flooring - Hardwood, Dining Area, Countertops - Stone/Granite/Solid, Kitchen Island, Deck - Exterior, Open Floorplan, Recessed Lighting, Slider, Stainless Steel Appliances
Interior
Interior Features Recessed Lighting, Bonus Room, High Speed Internet
Heating Steam, Natural Gas
Cooling None
Flooring Wood, Tile, Hardwood, Flooring - Vinyl
Fireplaces Number 1
Fireplaces Type Family Room
Appliance Range, Dishwasher, Disposal, Microwave, Refrigerator, Instant Hot Water, Gas Water Heater, Utility Connections for Gas Range, Utility Connections for Gas Oven, Utility Connections for Electric Dryer
Laundry Electric Dryer Hookup, Washer Hookup, In Basement
Exterior
Exterior Feature Rain Gutters, Storage
Fence Fenced
Community Features Public Transportation, Shopping, Tennis Court(s), Park, Walk/Jog Trails, Stable(s), Golf, Medical Facility, Bike Path, Conservation Area, Highway Access, House of Worship, Private School, Public School, Sidewalks
Utilities Available for Gas Range, for Gas Oven, for Electric Dryer, Washer Hookup
Waterfront false
Roof Type Shingle
Total Parking Spaces 4
Garage No
Building
Lot Description Level
Foundation Concrete Perimeter
Sewer Public Sewer
Water Public
Schools
Elementary Schools Davis/Lane
Middle Schools John Glenn
High Schools Bedford
Read Less Info
Want to know what your home might be worth? Contact us for a FREE valuation!

Our team is ready to help you sell your home for the highest possible price ASAP
Bought with Kaitlynn Milone • Douglas Elliman Real Estate - Park Plaza

"My job is to find and attract mastery-based agents to the office, protect the culture, and make sure everyone is happy! "






