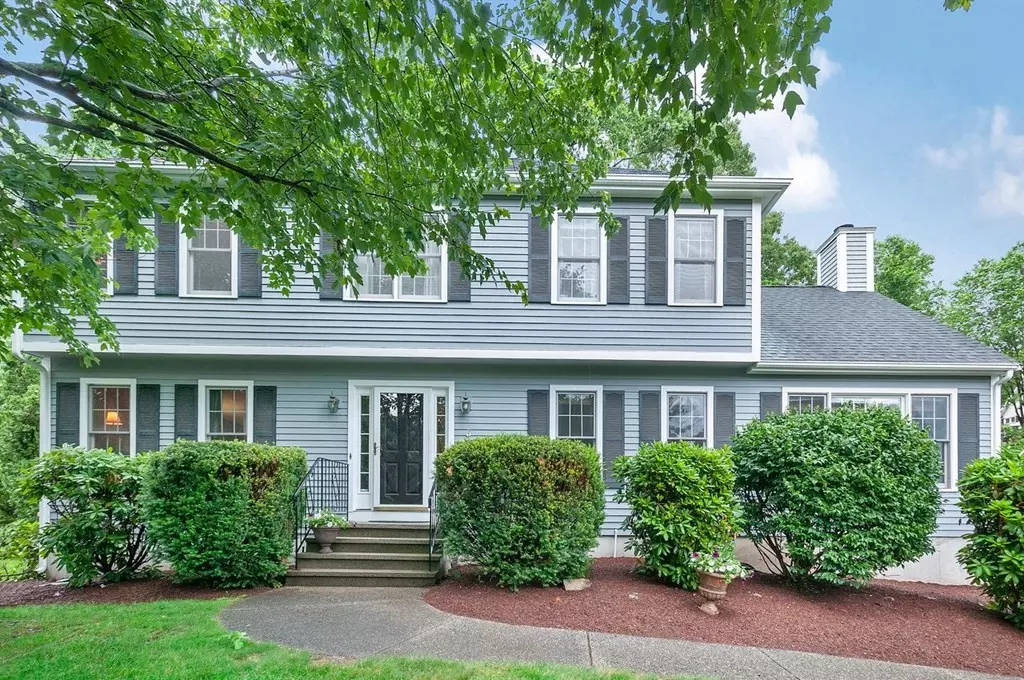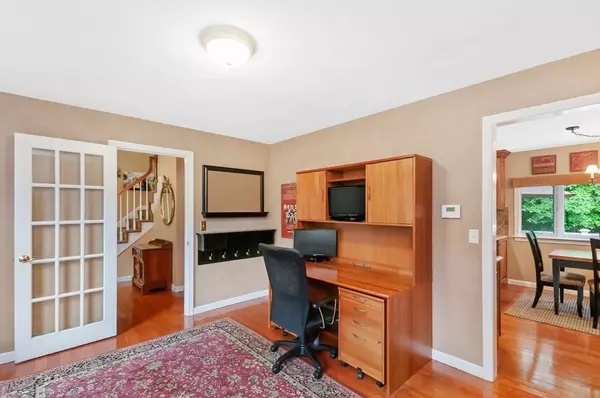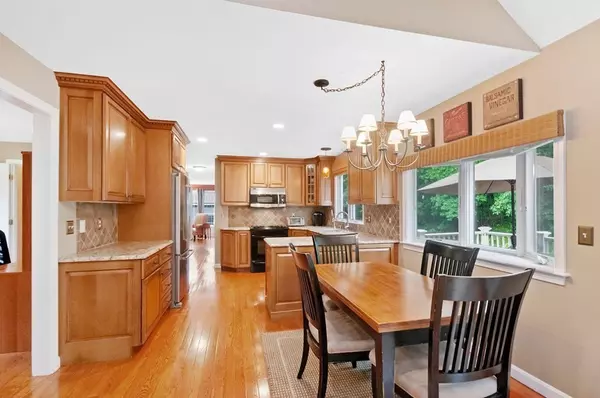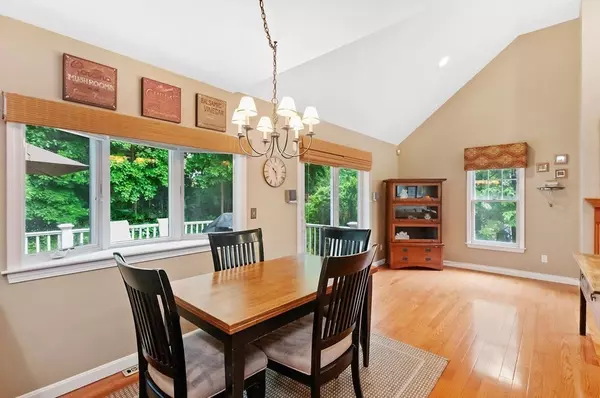$1,189,000
$1,150,000
3.4%For more information regarding the value of a property, please contact us for a free consultation.
4 Beds
2.5 Baths
2,572 SqFt
SOLD DATE : 08/25/2021
Key Details
Sold Price $1,189,000
Property Type Single Family Home
Sub Type Single Family Residence
Listing Status Sold
Purchase Type For Sale
Square Footage 2,572 sqft
Price per Sqft $462
Subdivision Pheasant Hollow
MLS Listing ID 72851408
Sold Date 08/25/21
Style Garrison
Bedrooms 4
Full Baths 2
Half Baths 1
HOA Y/N false
Year Built 1994
Annual Tax Amount $11,182
Tax Year 2021
Lot Size 0.350 Acres
Acres 0.35
Property Description
Beautiful colonial in sought after Pheasant Hollow neighborhood with many recent updates. Stunning kitchen with custom maple glazed cabinetry, gas range, Advantium microwave/oven, granite countertops, peninsula, and breakfast area with stunning bay window and slider. Hardwood flooring throughout the first floor. Kitchen opens to family room with vaulted ceiling and gas fireplace. Formal Dining Room currently being used as office space. Living Room/Dining Room perfect for entertaining. Updated ½ bath and Laundry Room complete the first floor. Second floor features master bedroom with expanded walk-in closet and spa like master bath with oversized shower. Updated full hallway bath. 3 additional nice sized bedrooms. Custom closet organizers in Master bedroom and 2 bedrooms. Finished basement and mudroom area leads out to 2 car Garage. Composite deck overlooks flat back yard. Yard professionally landscaped with irrigation system. Easy access to commuter train, Route 9, and Mass. Pike.
Location
State MA
County Middlesex
Zoning RSA
Direction Speen Street to Pinehurst Ave to Pheasant Hollow Road
Rooms
Family Room Ceiling Fan(s), Vaulted Ceiling(s), Flooring - Hardwood, Balcony / Deck, Recessed Lighting
Basement Full, Finished
Primary Bedroom Level Second
Dining Room Flooring - Hardwood
Kitchen Flooring - Hardwood, Window(s) - Bay/Bow/Box, Dining Area, Pantry, Countertops - Stone/Granite/Solid, Cabinets - Upgraded, Open Floorplan, Recessed Lighting, Peninsula, Lighting - Pendant
Interior
Interior Features Closet, Great Room, Mud Room
Heating Forced Air, Natural Gas
Cooling Central Air, Whole House Fan
Flooring Tile, Carpet, Hardwood, Flooring - Wall to Wall Carpet
Fireplaces Number 1
Fireplaces Type Family Room
Appliance Range, Dishwasher, Disposal, Microwave, Refrigerator, Washer, Dryer, Gas Water Heater, Utility Connections for Gas Range
Laundry Flooring - Stone/Ceramic Tile, First Floor
Exterior
Exterior Feature Rain Gutters, Professional Landscaping, Sprinkler System
Garage Spaces 2.0
Community Features Public Transportation, Shopping, Park, Walk/Jog Trails, Golf, Medical Facility, Laundromat, Highway Access, Private School, Public School, T-Station
Utilities Available for Gas Range
Waterfront false
Roof Type Shingle
Total Parking Spaces 4
Garage Yes
Building
Foundation Concrete Perimeter
Sewer Public Sewer
Water Public
Schools
Elementary Schools Memorial
Middle Schools Kennedy
High Schools Natick High
Others
Senior Community false
Acceptable Financing Contract
Listing Terms Contract
Read Less Info
Want to know what your home might be worth? Contact us for a FREE valuation!

Our team is ready to help you sell your home for the highest possible price ASAP
Bought with The Allain + Warren Group • Compass

"My job is to find and attract mastery-based agents to the office, protect the culture, and make sure everyone is happy! "






