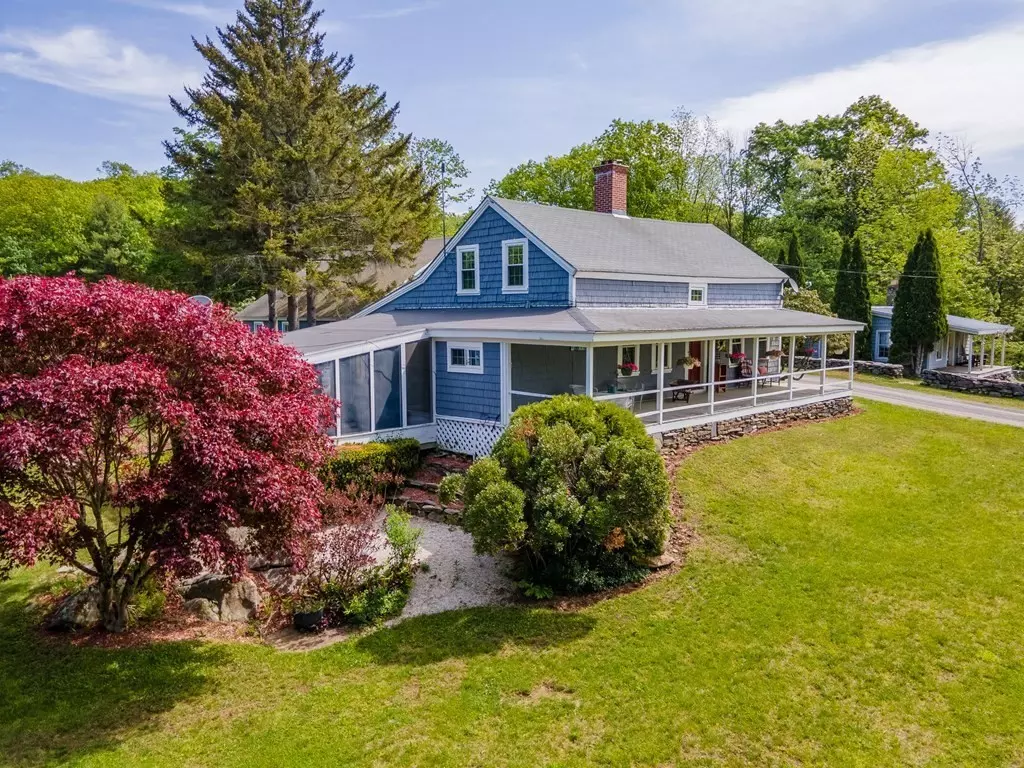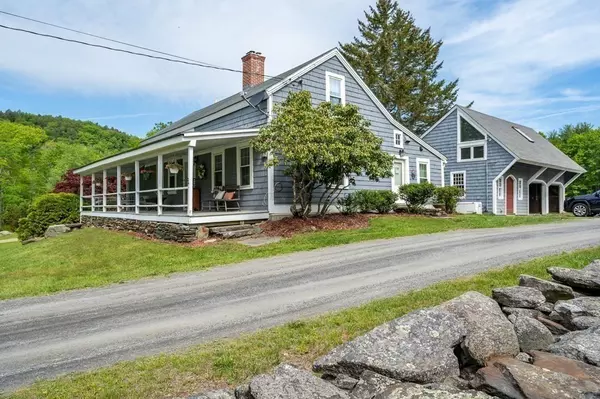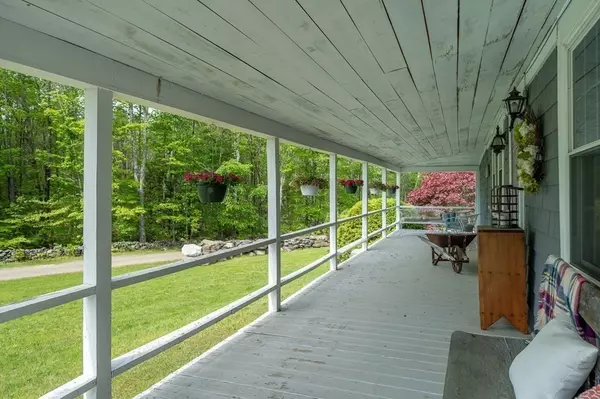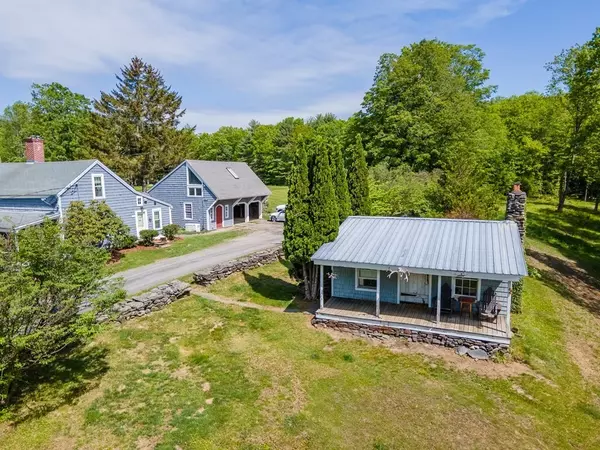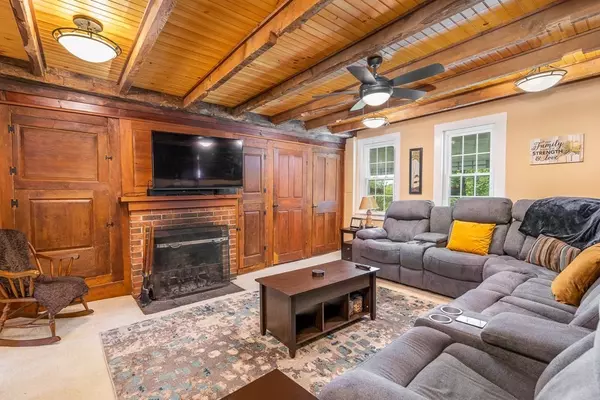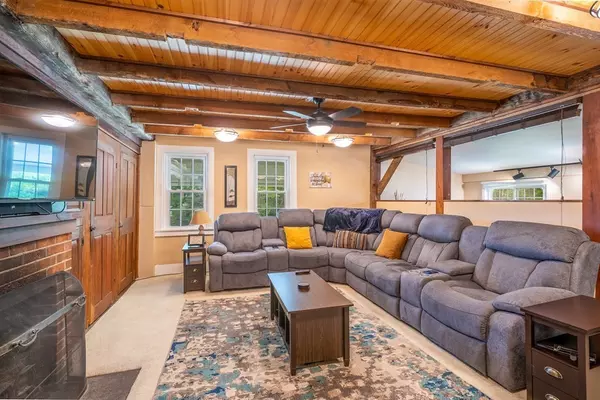$685,000
$699,900
2.1%For more information regarding the value of a property, please contact us for a free consultation.
3 Beds
1 Bath
1,616 SqFt
SOLD DATE : 08/31/2021
Key Details
Sold Price $685,000
Property Type Single Family Home
Sub Type Single Family Residence
Listing Status Sold
Purchase Type For Sale
Square Footage 1,616 sqft
Price per Sqft $423
MLS Listing ID 72840143
Sold Date 08/31/21
Style Saltbox
Bedrooms 3
Full Baths 1
HOA Y/N false
Year Built 1768
Annual Tax Amount $10,057
Tax Year 2021
Lot Size 166.000 Acres
Acres 166.0
Property Description
This Circa 1768 Colonial Saltbox Home set on 166 Private Acres! The home has charm, character & nice open floor plan.The modern Country Kitchen. has Goshen Stone counters & Stainless Steel appliances.The Kit. fireplace had a wood stove hookup, but never used by current owner. The large Dining Area is open to the Kit. & LR. Spacious LR w/beamed ceiling & a wood burning fireplace is open to an office area and access to a wonderful screened porch. Large Master Bedrm is on the1st flr. Updated Bathrm is close by w/slate flooring, modern fixtures & built-ins. Up are 2 good size bedrms w/closets. The Breezeway betwn the House and Garage is also used as a Greenhouse.It has slate flooring, a gas heater and lots of natural light. The Slate Patio w/beautiful gardens is off the greenhouse.The 2 Car Garage has a huge finished room above it perfect for a studio,office or game rm.There is a 2/3 stall Horse Barn w/Tack Room & Hay Loft.Also a Rustic 1 bedrm. Cabin with 1/2 bath.Whole House Generator!
Location
State MA
County Hampshire
Zoning AR-1
Direction off Ireland Street
Rooms
Basement Partial, Interior Entry
Primary Bedroom Level First
Kitchen Beamed Ceilings, Vaulted Ceiling(s), Flooring - Wood, Dining Area, Pantry, Countertops - Stone/Granite/Solid, Country Kitchen, Open Floorplan, Recessed Lighting, Stainless Steel Appliances
Interior
Heating Forced Air, Oil
Cooling None, Ductless
Flooring Wood, Stone / Slate
Fireplaces Number 1
Fireplaces Type Kitchen, Living Room
Appliance Range, Dishwasher, Refrigerator, Washer, Dryer, Range Hood, Electric Water Heater, Tank Water Heater, Utility Connections for Electric Range, Utility Connections for Electric Dryer
Laundry Electric Dryer Hookup, Washer Hookup, First Floor
Exterior
Exterior Feature Rain Gutters, Garden, Horses Permitted, Stone Wall
Garage Spaces 2.0
Community Features Conservation Area
Utilities Available for Electric Range, for Electric Dryer
Waterfront false
Roof Type Shingle
Total Parking Spaces 6
Garage Yes
Building
Lot Description Wooded, Cleared
Foundation Stone
Sewer Inspection Required for Sale, Private Sewer
Water Private
Others
Senior Community false
Read Less Info
Want to know what your home might be worth? Contact us for a FREE valuation!

Our team is ready to help you sell your home for the highest possible price ASAP
Bought with Timothy Dunn • Clockhouse Realty, Inc.

"My job is to find and attract mastery-based agents to the office, protect the culture, and make sure everyone is happy! "

