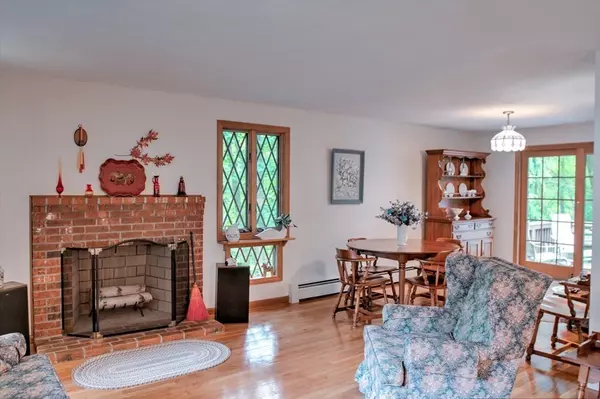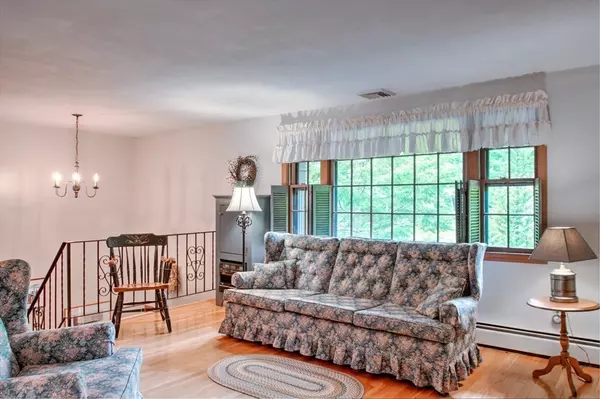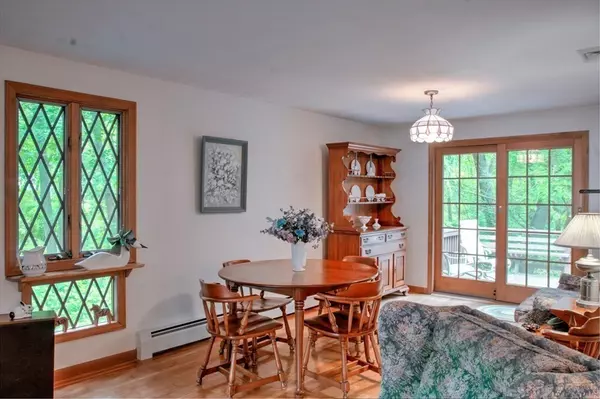$625,000
$549,900
13.7%For more information regarding the value of a property, please contact us for a free consultation.
5 Beds
2 Baths
2,496 SqFt
SOLD DATE : 08/27/2021
Key Details
Sold Price $625,000
Property Type Single Family Home
Sub Type Single Family Residence
Listing Status Sold
Purchase Type For Sale
Square Footage 2,496 sqft
Price per Sqft $250
Subdivision Hitchinpost
MLS Listing ID 72860514
Sold Date 08/27/21
Style Raised Ranch
Bedrooms 5
Full Baths 2
Year Built 1968
Annual Tax Amount $7,494
Tax Year 2021
Lot Size 0.980 Acres
Acres 0.98
Property Description
LOCATION, LOCATION, LOCATION – Bring Your Decorating Ideas for this Well Maintained 5 Bed, 2 Bath Raised Ranch w/ 2 Car Attached Garage Located in the Highly Sought after HITCHINPOST Neighborhood featuring a Large Livingroom w/Brick Wood burning Fireplace, Bay Window, Cozy Kitchen w/ gas cooking range, plenty of cabinetry, pantry closet, Dining room w/ updated slider to an outside deck, 3 good size bedrooms, Hardwood Floors throughout the upper level, Full Bath w/Tub & Shower, Lower Level features a Family room w/ Gas Fireplace Insert, Two Bedrooms, Large Workshop Area, ¾ Bath, Utility/Laundry Room leading to a 3 Season Covered Porch, experience the Best of both worlds w/ a Forced Hot Water Baseboard Heat by Gas & Central Air, Foyer Staircase has Chair lift for handicap accessibility. Enjoy nature and privacy w/ almost an acre of land on a wooded lot w/ flat backyard. Easy access to Chelmsford Center, Friendship Park & Playground, Route 3 & 495. Open House, Sun July 11 from 11am-1pm
Location
State MA
County Middlesex
Zoning RB
Direction Westford St to Abbott Ln to Pennock Rd to Cathy Rd to Jonathan Ln
Rooms
Family Room Flooring - Wall to Wall Carpet
Primary Bedroom Level Second
Dining Room Flooring - Hardwood
Kitchen Flooring - Hardwood, Pantry, Gas Stove
Interior
Interior Features Internet Available - Broadband, High Speed Internet
Heating Baseboard, Natural Gas
Cooling Central Air
Flooring Wood, Tile, Carpet, Flooring - Laminate
Fireplaces Number 2
Appliance Range, Dishwasher, Disposal, Refrigerator, Washer, Dryer, Gas Water Heater, Utility Connections for Gas Range, Utility Connections for Gas Dryer
Laundry Flooring - Laminate, First Floor
Exterior
Garage Spaces 2.0
Community Features Park, Walk/Jog Trails, Conservation Area
Utilities Available for Gas Range, for Gas Dryer
Waterfront false
Roof Type Shingle
Total Parking Spaces 4
Garage Yes
Building
Lot Description Wooded, Level
Foundation Concrete Perimeter
Sewer Public Sewer
Water Public
Schools
Elementary Schools Byam
Middle Schools Parker
High Schools Chs
Read Less Info
Want to know what your home might be worth? Contact us for a FREE valuation!

Our team is ready to help you sell your home for the highest possible price ASAP
Bought with Gail Sullivan • Coldwell Banker Realty - Chelmsford

"My job is to find and attract mastery-based agents to the office, protect the culture, and make sure everyone is happy! "






