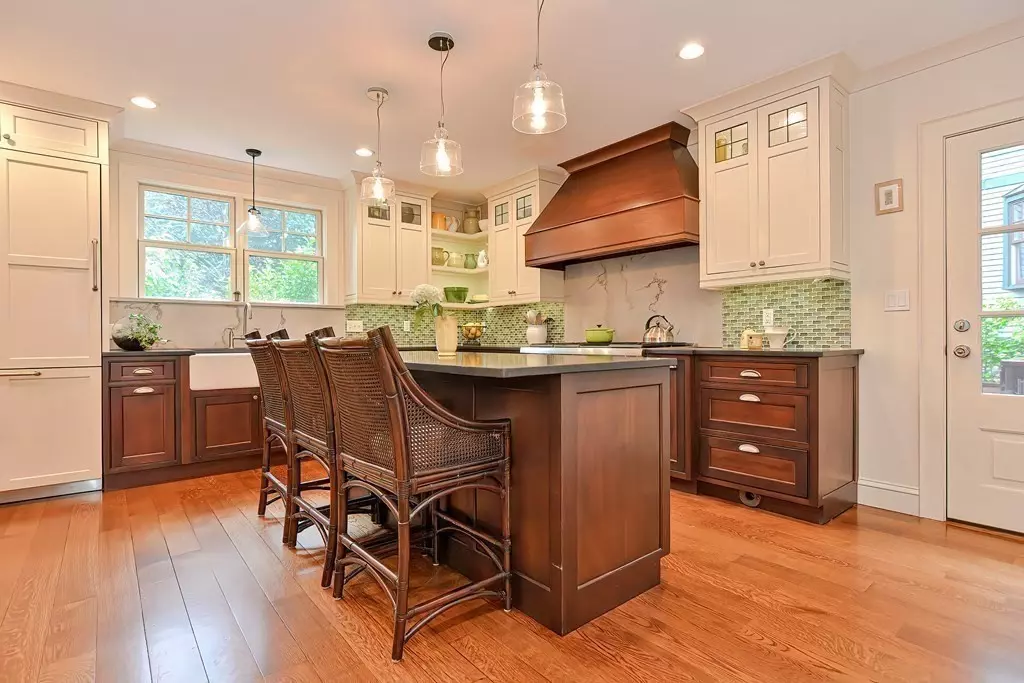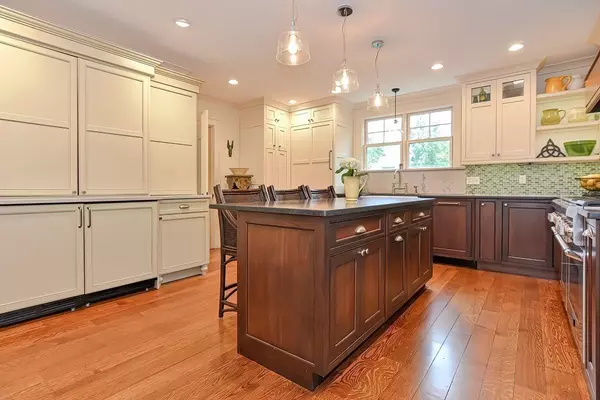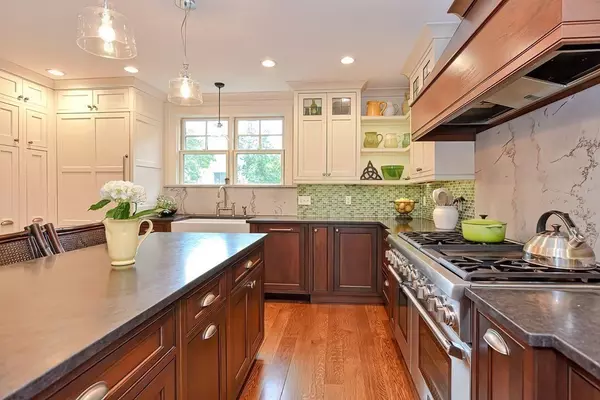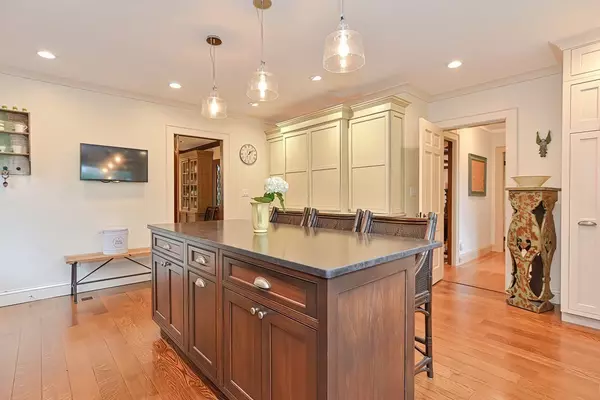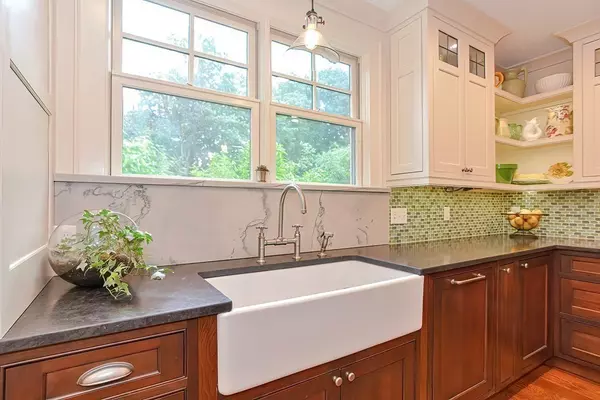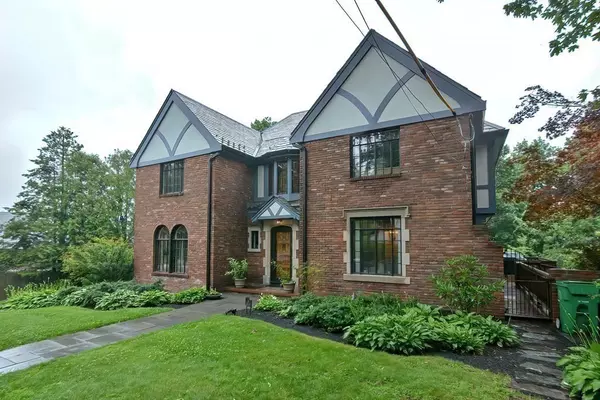$2,068,000
$2,095,000
1.3%For more information regarding the value of a property, please contact us for a free consultation.
5 Beds
3.5 Baths
3,910 SqFt
SOLD DATE : 09/09/2021
Key Details
Sold Price $2,068,000
Property Type Single Family Home
Sub Type Single Family Residence
Listing Status Sold
Purchase Type For Sale
Square Footage 3,910 sqft
Price per Sqft $528
Subdivision Chestnut Hill
MLS Listing ID 72861145
Sold Date 09/09/21
Style Tudor
Bedrooms 5
Full Baths 3
Half Baths 1
Year Built 1929
Annual Tax Amount $16,197
Tax Year 2021
Lot Size 8,276 Sqft
Acres 0.19
Property Description
"Caché" is the word describing the house, the street and neighborhood. This enchanting Tudor home has top end upgrades including a designer eat-in kitchen w/ Thermador appliances, glass tile backsplash, & honed granite counters. Versatile rooms for many different uses. The main floor bedroom is used as a home office & adjacent to the new 1/2 bath which can be converted back to a full bath. The living room leads to a study area and to a sunroom with radiant heat flooring. The dining room will be able to fit family and friends for all holidays. The 2nd level includes 4 spacious bedrooms and a lovely renovated family bath. The primary bedroom suite features a full bath and oversized walk-in closet plus 2 other closets. The lower level includes a big family room, a bonus room for any use and storage space galore. Easy access to major roads into and out of the city, near, the B Line "T", buses, BC, shops, reservoirs, conservation areas, golf course and more. A very special home to love.
Location
State MA
County Middlesex
Area Chestnut Hill
Zoning SR2
Direction Comm Ave to Waban Hill N to Waban Hill Rd. Across from BC
Rooms
Family Room Flooring - Wall to Wall Carpet
Basement Full, Partially Finished, Walk-Out Access, Interior Entry
Primary Bedroom Level Second
Dining Room Flooring - Hardwood, Recessed Lighting, Crown Molding
Kitchen Flooring - Hardwood, Balcony / Deck, Countertops - Stone/Granite/Solid, Kitchen Island, Exterior Access, Stainless Steel Appliances, Wine Chiller
Interior
Interior Features Bathroom - Full, Bathroom - With Shower Stall, Closet/Cabinets - Custom Built, Ceiling Fan(s), Bathroom, Study, Sun Room
Heating Forced Air, Electric Baseboard, Radiant, Natural Gas, Hydro Air
Cooling Central Air
Flooring Tile, Hardwood, Flooring - Stone/Ceramic Tile, Flooring - Hardwood
Fireplaces Number 2
Fireplaces Type Living Room
Appliance Range, Dishwasher, Disposal, Refrigerator, Washer, Dryer, Gas Water Heater, Utility Connections for Gas Range, Utility Connections for Electric Dryer
Laundry In Basement, Washer Hookup
Exterior
Exterior Feature Rain Gutters, Sprinkler System
Fence Fenced/Enclosed, Fenced
Community Features Public Transportation, Shopping, Park, Walk/Jog Trails, Golf, Conservation Area, Highway Access, T-Station, University
Utilities Available for Gas Range, for Electric Dryer, Washer Hookup
Roof Type Slate
Total Parking Spaces 3
Garage No
Building
Foundation Concrete Perimeter
Sewer Public Sewer
Water Public
Schools
Elementary Schools Ward
Middle Schools Bigelow
High Schools Newton North
Read Less Info
Want to know what your home might be worth? Contact us for a FREE valuation!

Our team is ready to help you sell your home for the highest possible price ASAP
Bought with Valerie Wastcoat • Coldwell Banker Realty - Newton

"My job is to find and attract mastery-based agents to the office, protect the culture, and make sure everyone is happy! "

