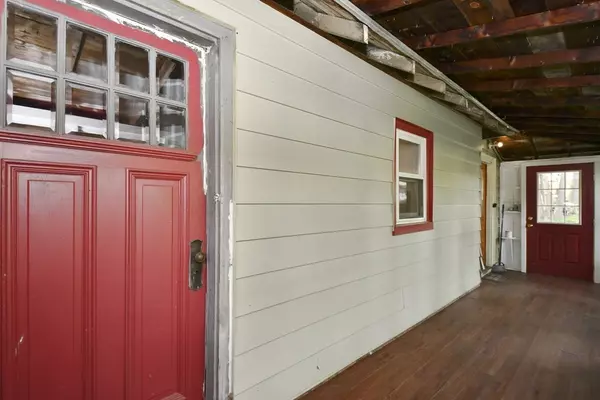$315,000
$315,000
For more information regarding the value of a property, please contact us for a free consultation.
2 Beds
1 Bath
954 SqFt
SOLD DATE : 09/09/2021
Key Details
Sold Price $315,000
Property Type Single Family Home
Sub Type Single Family Residence
Listing Status Sold
Purchase Type For Sale
Square Footage 954 sqft
Price per Sqft $330
MLS Listing ID 72869784
Sold Date 09/09/21
Style Bungalow
Bedrooms 2
Full Baths 1
Year Built 1900
Annual Tax Amount $4,797
Tax Year 2021
Lot Size 10,890 Sqft
Acres 0.25
Property Description
AFFORDABLE STARTER HOME AND INVESTMENT OPPORTUNITY on corner lot in desirable Southborough, MA! Enjoy first-floor level living in this cozy 2-3 bedroom gem-very close to the commuter rail, major routes, highways, and within walking distance to Hopkinton State Park where you can enjoy hiking, swimming, boating, fishing, bike trails, cross-country skiing, horseback riding, snowmobiling, and more. Yet, this lovely home is nestled away in complete privacy on a tree lined street. Home features a new roof on the main part of the house, custom built-ins, flexible floorplan, some newer windows and updated electrical and plumbing, updated bathroom, title 5 pass, first-floor laundry, beautiful landscaped and fenced-in yard and garden, detached garage, hardwood flooring, and a huge sunroom. This is a GREAT opportunity for investors looking for instant equity/ HUGE ROI and buyers looking to own a nice home in a great location. Schedule your showing today and move into your new home!
Location
State MA
County Worcester
Zoning RB
Direction Southville Road to Harrington St - Home sits on corner between Highland Street, Southville Road
Rooms
Basement Full
Primary Bedroom Level First
Kitchen Flooring - Hardwood, Pantry, Recessed Lighting
Interior
Interior Features Closet/Cabinets - Custom Built, Sun Room, Mud Room, Office
Heating Baseboard, Oil
Cooling None
Flooring Hardwood, Flooring - Hardwood
Appliance Oven, Refrigerator
Laundry Electric Dryer Hookup, Washer Hookup, First Floor
Exterior
Exterior Feature Garden
Garage Spaces 1.0
Fence Fenced
Community Features Public Transportation, Shopping, Park, Walk/Jog Trails, Highway Access, Public School, T-Station
Waterfront Description Beach Front, 1 to 2 Mile To Beach
Roof Type Shingle
Total Parking Spaces 3
Garage Yes
Building
Lot Description Corner Lot
Foundation Stone
Sewer Private Sewer
Water Public
Architectural Style Bungalow
Schools
Elementary Schools Finn
Middle Schools Trottier
High Schools Algonquin
Read Less Info
Want to know what your home might be worth? Contact us for a FREE valuation!

Our team is ready to help you sell your home for the highest possible price ASAP
Bought with Melissa Hurley • Century 21 MetroWest
"My job is to find and attract mastery-based agents to the office, protect the culture, and make sure everyone is happy! "






