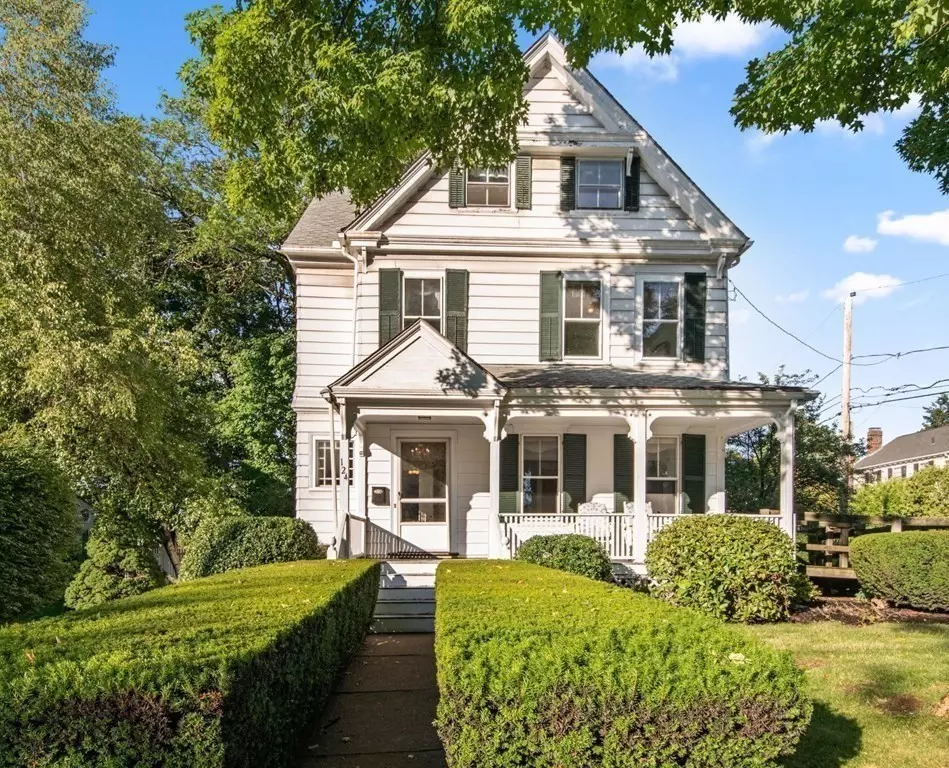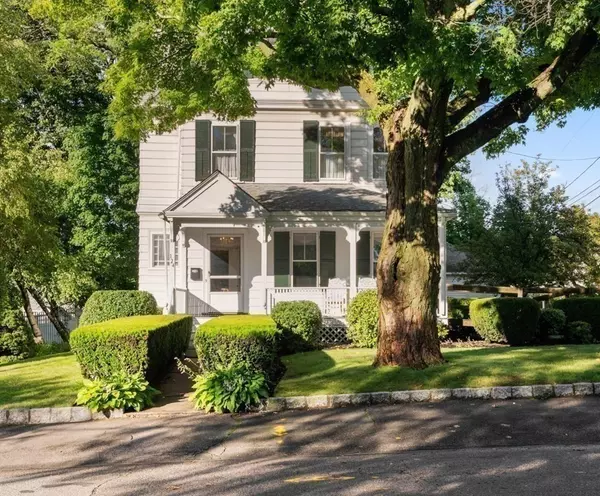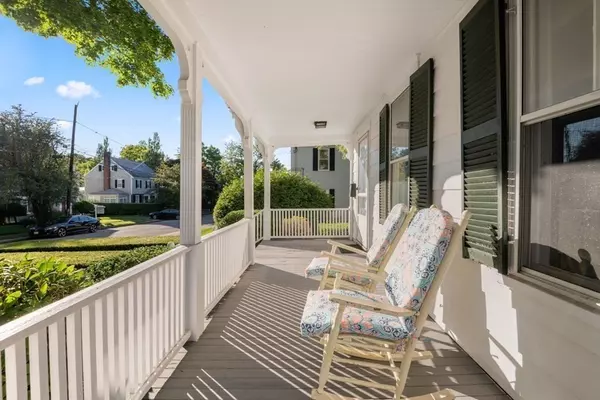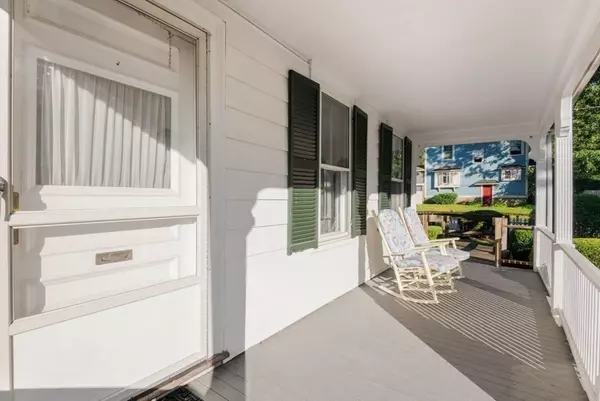$805,000
$739,000
8.9%For more information regarding the value of a property, please contact us for a free consultation.
5 Beds
2.5 Baths
1,883 SqFt
SOLD DATE : 09/10/2021
Key Details
Sold Price $805,000
Property Type Single Family Home
Sub Type Single Family Residence
Listing Status Sold
Purchase Type For Sale
Square Footage 1,883 sqft
Price per Sqft $427
Subdivision East Milton
MLS Listing ID 72868392
Sold Date 09/10/21
Style Victorian
Bedrooms 5
Full Baths 2
Half Baths 1
Year Built 1890
Annual Tax Amount $8,354
Tax Year 2021
Lot Size 6,969 Sqft
Acres 0.16
Property Description
OFFER ACCEPTED - OPEN HOUSES CANCELLED! Welcome to 124 Otis Street which is located in one of the most desirable neighborhoods in Milton! This lovely Victorian single family in the East Milton / Cunningham Park area has loads of charm and is ready for it’s new owners! Outside you can relax on the farmer's porch or watch the children in the neighborhood play and ride their bikes. The inside spans over three floors of living area and offers plenty of room to spread out and enjoy family and friends. This home boasts high ceilings, amazing period details, and loads of natural light. Sold as is, there are several options available to the new buyers to move right in, update over time, or bring your design and renovation ideas to make it a stunning modern masterpiece! Situated in an ideal location that is only steps to Cunningham Park, Collicot & Cunningham Elementary Schools, and the restaurants & shops in East Milton Square with easy access to 93N/S, Rt.3 and public transportation options.
Location
State MA
County Norfolk
Zoning RC
Direction Squantum Street to Adams Street to Governors Road to Brook Road to Otis Street.
Rooms
Basement Full, Walk-Out Access, Concrete, Unfinished
Primary Bedroom Level Second
Dining Room Closet/Cabinets - Custom Built, Flooring - Hardwood
Kitchen Flooring - Vinyl
Interior
Interior Features Mud Room, Entry Hall
Heating Forced Air, Natural Gas
Cooling Window Unit(s)
Flooring Vinyl, Carpet, Laminate, Hardwood, Flooring - Vinyl, Flooring - Wall to Wall Carpet
Fireplaces Number 2
Fireplaces Type Living Room, Wood / Coal / Pellet Stove
Appliance Range, Dishwasher, Disposal, Refrigerator, Washer, Dryer, Range Hood, Gas Water Heater, Utility Connections for Gas Range, Utility Connections for Gas Dryer, Utility Connections for Electric Dryer
Laundry In Basement
Exterior
Exterior Feature Rain Gutters
Garage Spaces 2.0
Fence Fenced/Enclosed, Fenced
Community Features Shopping, Pool, Tennis Court(s), Park, Walk/Jog Trails, Bike Path, Highway Access, House of Worship, Private School, Public School
Utilities Available for Gas Range, for Gas Dryer, for Electric Dryer
Roof Type Shingle
Total Parking Spaces 2
Garage Yes
Building
Lot Description Level
Foundation Stone, Brick/Mortar
Sewer Public Sewer
Water Public
Read Less Info
Want to know what your home might be worth? Contact us for a FREE valuation!

Our team is ready to help you sell your home for the highest possible price ASAP
Bought with Jonathan Heelen • Compass

"My job is to find and attract mastery-based agents to the office, protect the culture, and make sure everyone is happy! "






