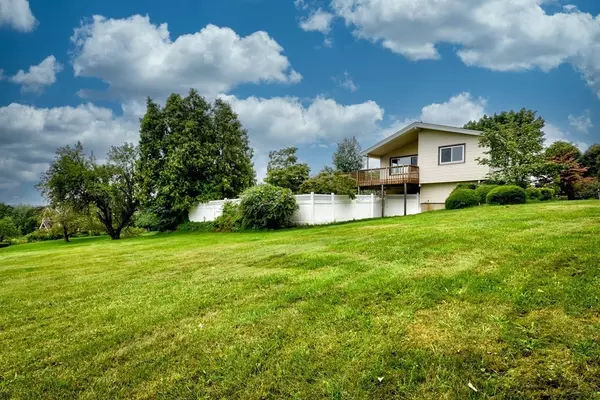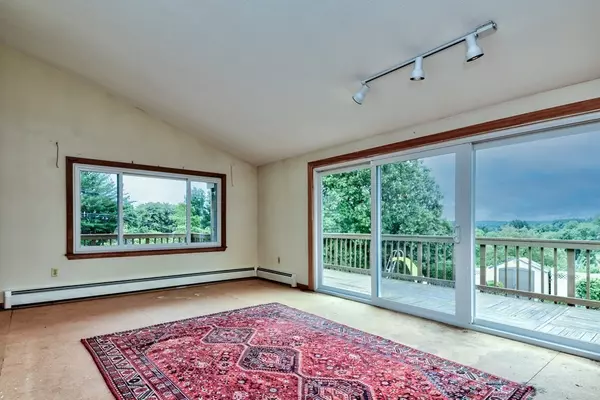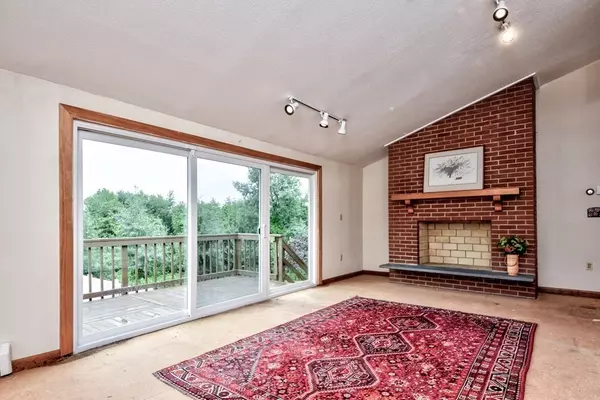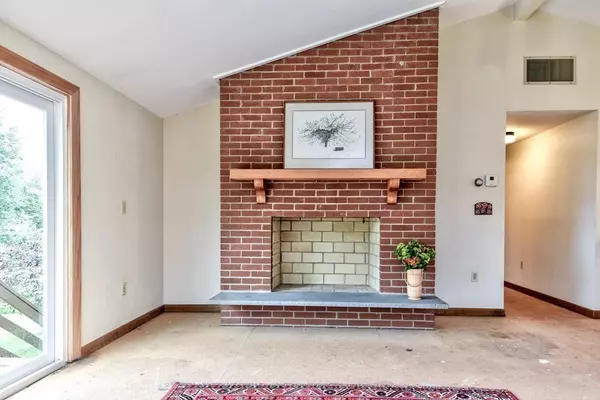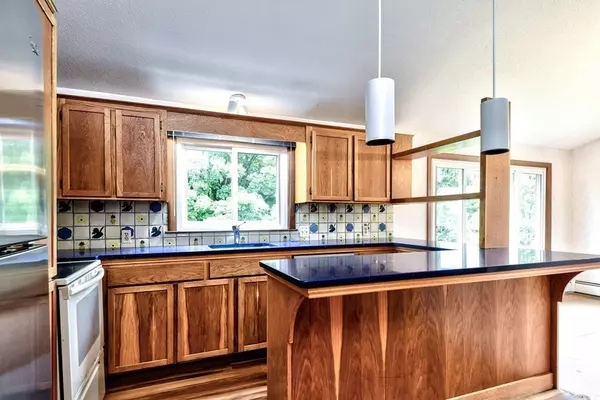$632,500
$659,000
4.0%For more information regarding the value of a property, please contact us for a free consultation.
3 Beds
2.5 Baths
2,481 SqFt
SOLD DATE : 09/14/2021
Key Details
Sold Price $632,500
Property Type Single Family Home
Sub Type Single Family Residence
Listing Status Sold
Purchase Type For Sale
Square Footage 2,481 sqft
Price per Sqft $254
Subdivision Birch Hill
MLS Listing ID 72869095
Sold Date 09/14/21
Style Contemporary
Bedrooms 3
Full Baths 2
Half Baths 1
Year Built 1975
Annual Tax Amount $10,845
Tax Year 2021
Lot Size 0.940 Acres
Acres 0.94
Property Description
Set on a fabulous corner lot in sought after Birch Hill neighborhood. This contemporary split has walls of windows and a wraparound deck that looks out to the big sky south westerly views. The vaulted ceiling makes the generous space feel open and airy. Good bones....with Window World replacement windows, Buderus heating system, solar hot water and easy vinyl siding. Home office with built ins and fireplace. Huge bonus room that has numerous possibilities. Bring your updating skills! With a few tweaks this home will be everything a buyer is looking for ($5,000 credit for new flooring). Oversized detached garage with walk-up space above. Lovely landscaped builder’s acre with mature shade trees and a wide open lawn for gardening and backyard games. Approximately 4 miles to S. Acton train to Cambridge & Boston. Part of the highly regarded Nashoba Regional school system. Enjoy the beautiful town of Stow in the heart of apple country ....short walk to Honey Pot Orchard!
Location
State MA
County Middlesex
Zoning Res
Direction Gleasondale Road (Route 62) to Whitman to Robert
Rooms
Primary Bedroom Level Second
Kitchen Vaulted Ceiling(s), Countertops - Stone/Granite/Solid, Breakfast Bar / Nook
Interior
Interior Features Home Office, Bonus Room
Heating Baseboard, Oil, Fireplace(s)
Cooling Central Air
Flooring Flooring - Stone/Ceramic Tile
Fireplaces Number 2
Fireplaces Type Living Room
Appliance Range, Dishwasher, Refrigerator, Washer, Dryer, Solar Hot Water, Utility Connections for Electric Range
Laundry First Floor
Exterior
Exterior Feature Professional Landscaping
Garage Spaces 2.0
Fence Fenced
Pool In Ground
Community Features Walk/Jog Trails, Golf, Conservation Area
Utilities Available for Electric Range
Waterfront false
Waterfront Description Beach Front, Lake/Pond, 1/2 to 1 Mile To Beach, Beach Ownership(Public)
Roof Type Shingle
Total Parking Spaces 4
Garage Yes
Private Pool true
Building
Lot Description Corner Lot
Foundation Concrete Perimeter
Sewer Private Sewer
Water Private
Schools
Elementary Schools Center
Middle Schools Hale
High Schools Nashoba Reg
Read Less Info
Want to know what your home might be worth? Contact us for a FREE valuation!

Our team is ready to help you sell your home for the highest possible price ASAP
Bought with Chinatti Realty Group • Pathways

"My job is to find and attract mastery-based agents to the office, protect the culture, and make sure everyone is happy! "


