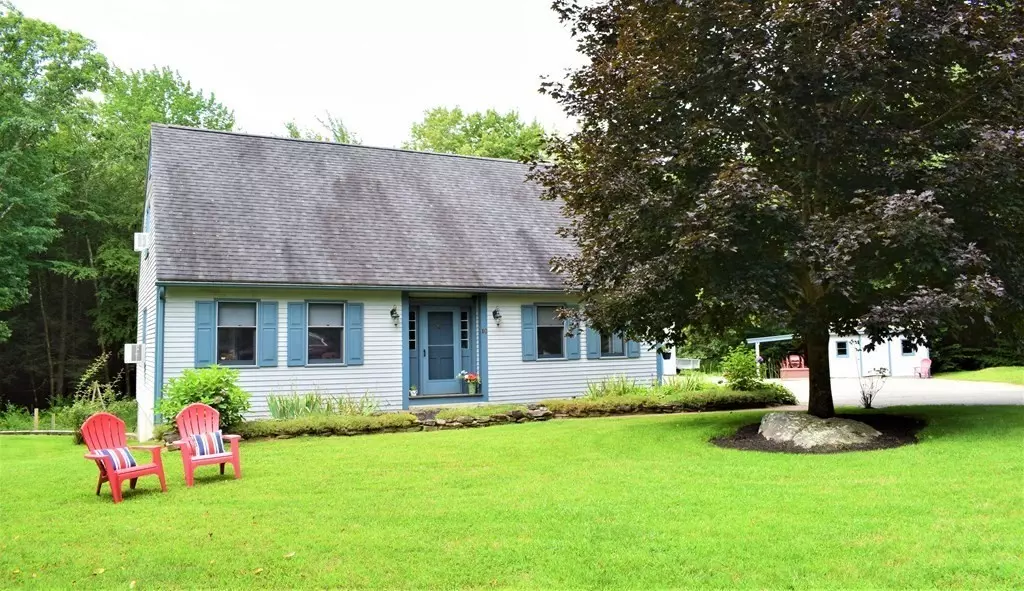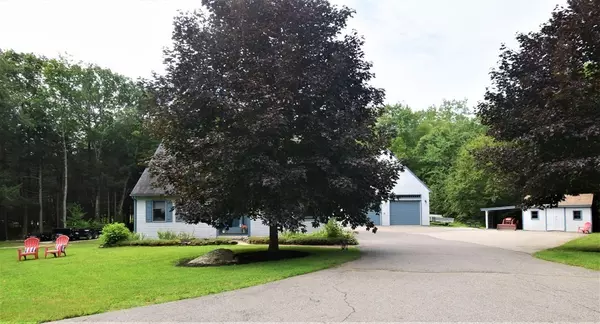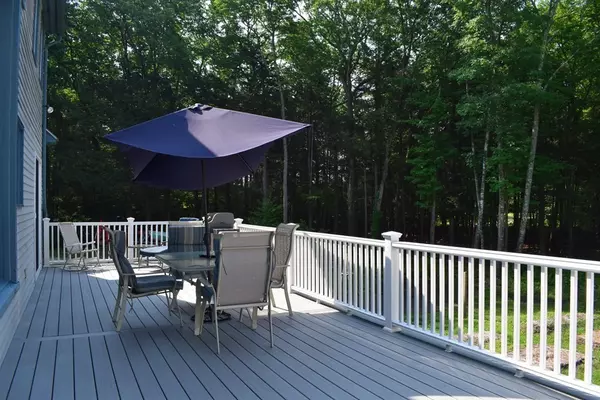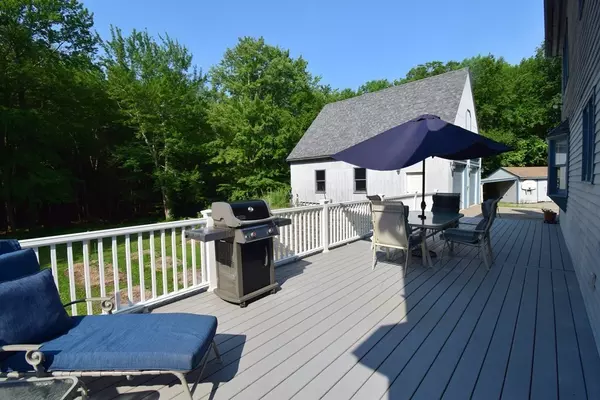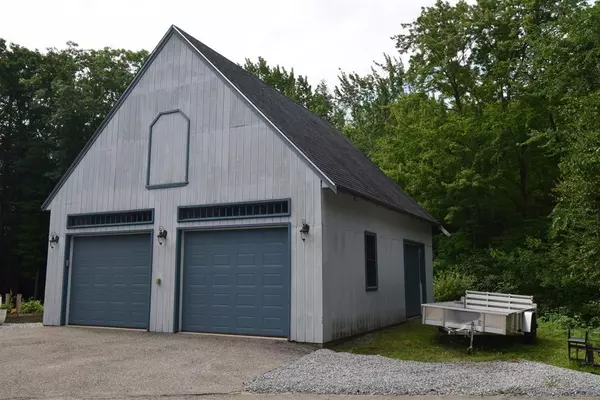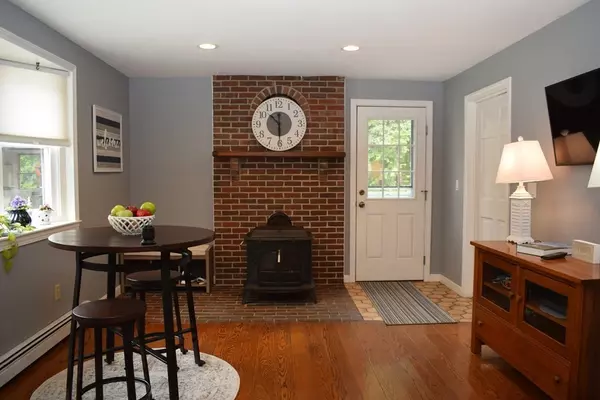$510,000
$459,900
10.9%For more information regarding the value of a property, please contact us for a free consultation.
3 Beds
3.5 Baths
2,350 SqFt
SOLD DATE : 09/24/2021
Key Details
Sold Price $510,000
Property Type Single Family Home
Sub Type Single Family Residence
Listing Status Sold
Purchase Type For Sale
Square Footage 2,350 sqft
Price per Sqft $217
MLS Listing ID 72854158
Sold Date 09/24/21
Style Cape
Bedrooms 3
Full Baths 3
Half Baths 1
HOA Y/N false
Year Built 1984
Annual Tax Amount $7,638
Tax Year 2020
Lot Size 2.100 Acres
Acres 2.1
Property Description
BACK ON THE MARKET!! The kitchen is the center of this custom built Cape's flexible floor plan. With granite counters, stainless appliances and lots of cabinetry and counter space it is open to the family room on one side and the dining area on the other. There's a spacious living room, laundry room, half bath and a home office that is designed as a fourth bedroom on the first floor. The second floor has a main bedroom with 3 large closets and private bath, two more very good sized bedrooms and a family bath. The lower level has a bonus room, 3/4 bath and opens to a covered patio for additional outdoor entertaining space. Thinking in-law apartment? The possibility is here. Hardwood and tile flooring, newer water pump and treatment system, boiler, hot water heater, upstairs windows and expansive deck are just a few of the updates. Pull your cars into the 28'x32' INSULATED AND HEATED GARAGE with three overhead doors and storage above. Private 2.1 acre lot at the end of a cul-de-sac.
Location
State NH
County Rockingham
Zoning RRAQ R
Direction Route 125 to Stoneybrook. Home on the cul-de-sac. Sign in front.
Rooms
Basement Full, Walk-Out Access, Interior Entry, Concrete
Primary Bedroom Level Second
Interior
Interior Features Home Office, Bonus Room, 3/4 Bath, Bathroom, Internet Available - Unknown
Heating Baseboard, Oil, Wood, Wood Stove
Cooling None
Flooring Wood, Tile, Hardwood
Appliance Range, Microwave, ENERGY STAR Qualified Refrigerator, ENERGY STAR Qualified Dishwasher, Oil Water Heater, Utility Connections for Electric Range
Exterior
Exterior Feature Garden
Garage Spaces 3.0
Utilities Available for Electric Range
Waterfront false
Roof Type Shingle
Total Parking Spaces 10
Garage Yes
Building
Lot Description Wooded, Level, Sloped
Foundation Concrete Perimeter
Sewer Private Sewer
Water Private
Schools
Elementary Schools Dj Bakie
Middle Schools Sanborn Ms
High Schools Sanborn Hs
Read Less Info
Want to know what your home might be worth? Contact us for a FREE valuation!

Our team is ready to help you sell your home for the highest possible price ASAP
Bought with Non Member • Keller Williams Realty Metropolitan

"My job is to find and attract mastery-based agents to the office, protect the culture, and make sure everyone is happy! "

