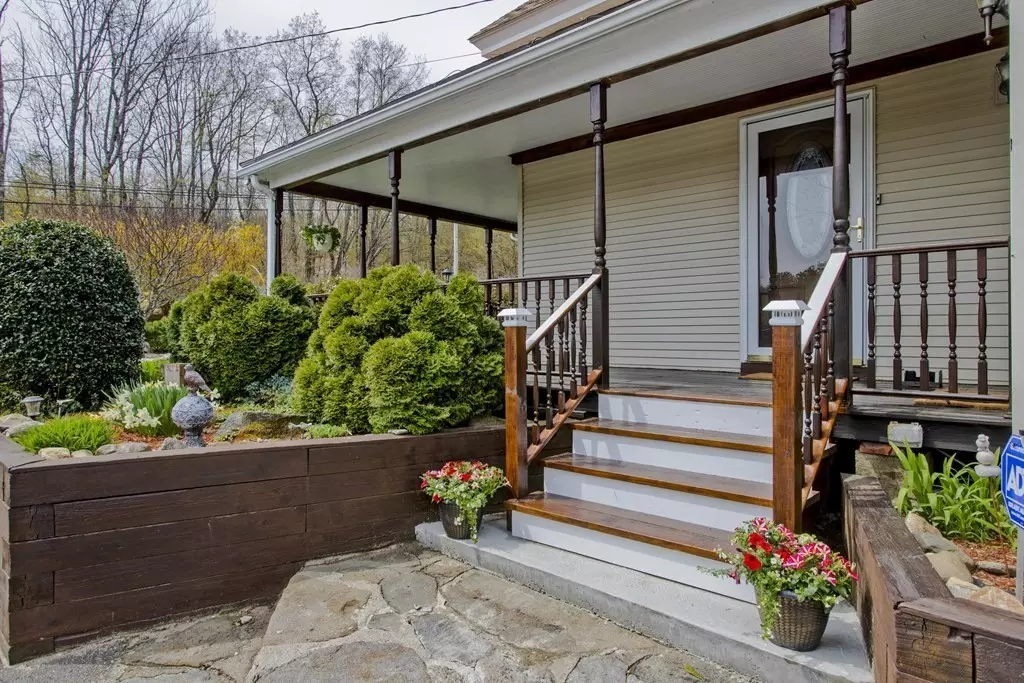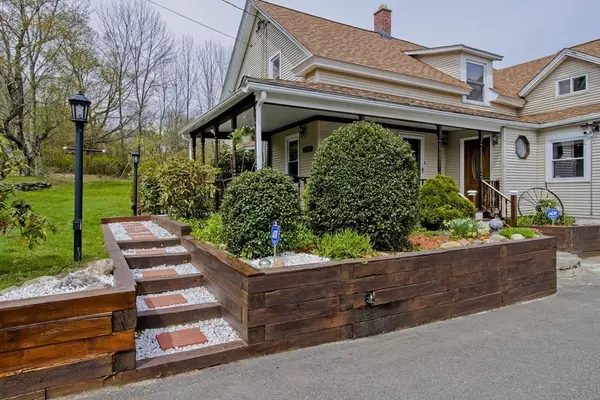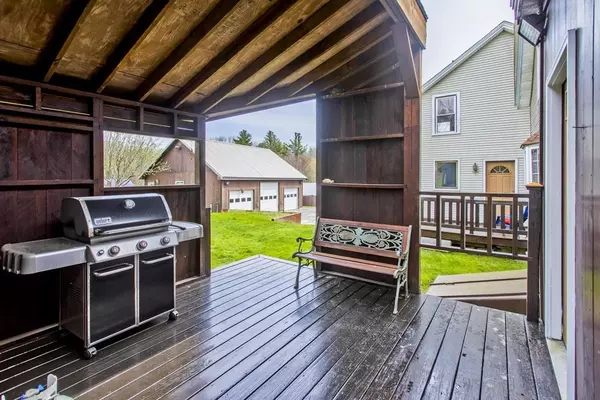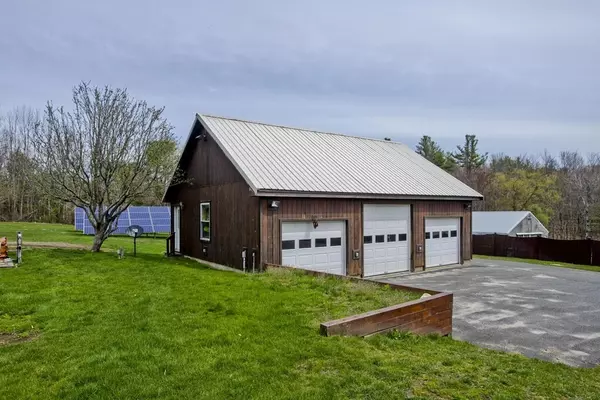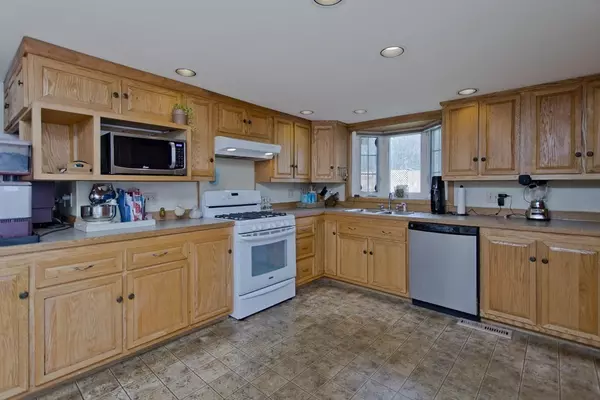$434,000
$444,900
2.4%For more information regarding the value of a property, please contact us for a free consultation.
5 Beds
3 Baths
2,195 SqFt
SOLD DATE : 09/24/2021
Key Details
Sold Price $434,000
Property Type Multi-Family
Sub Type Multi Family
Listing Status Sold
Purchase Type For Sale
Square Footage 2,195 sqft
Price per Sqft $197
MLS Listing ID 72825837
Sold Date 09/24/21
Bedrooms 5
Full Baths 3
Year Built 1900
Annual Tax Amount $6,160
Tax Year 2020
Lot Size 2.000 Acres
Acres 2.0
Property Description
This meticulously maintained home on 2 acres of land is not to be missed. The sellers spent years restoring, improving & rebuilding this Farm House w/ attached apartment/in-law suite. The 1st floor enjoys a custom kitchen w/ adjoining dinning area, large living room, 1st floor laundry w/ bath & attached therapeutic spa room just off the back. Second floor master w/ plenty of closets & French doors to 2nd bedroom, bath w/ soaking tub, 3rd bedroom, & a bonus room. The adjoining apartment has a heated 1 car garage & has shown great rental history at $1,400 a month. This would make a wonderful private in-law or extended family suite. Some of the improvements (apo) are roof, well, solar is owned ($3K credit +/- a year), wired for a whole house propane generator, 2 furnaces; 1 is a pellet, covered deck (great for barbecuing), wrap around front porch, central AC, wood-sided heated pool, spray foam insulation, updated plumbing, electrical, & 3 bay propane heated garage.
Location
State MA
County Hampshire
Zoning all pa
Direction From Northampton Rt 9 to Rt 143, look for sign- Use GPS
Rooms
Basement Partial, Crawl Space, Interior Entry, Bulkhead, Sump Pump, Slab
Interior
Interior Features Unit 1(Ceiling Fans, Pantry, Storage, Upgraded Cabinets, Bathroom with Shower Stall, Bathroom With Tub), Unit 1 Rooms(Living Room, Dining Room, Kitchen, Mudroom, Sunroom, Other (See Remarks)), Unit 2 Rooms(Living Room, Kitchen)
Heating Unit 2(Oil)
Cooling Unit 2(Central Air)
Flooring Unit 1(undefined), Unit 2(Wall to Wall Carpet)
Appliance Unit 1(Range, Dishwasher, Refrigerator), Unit 2(Range, Dishwasher, Refrigerator, Washer, Dryer), Electric Water Heater, Utility Connections for Gas Range, Utility Connections for Electric Range, Utility Connections for Electric Dryer
Laundry Washer Hookup, Unit 1 Laundry Room
Exterior
Exterior Feature Rain Gutters, Garden
Garage Spaces 4.0
Pool Heated
Community Features Tennis Court(s), Park, Walk/Jog Trails, Conservation Area, Public School
Utilities Available for Gas Range, for Electric Range, for Electric Dryer, Washer Hookup
Waterfront false
Waterfront Description Beach Front, River, 1/2 to 1 Mile To Beach, Beach Ownership(Public)
Roof Type Shingle
Total Parking Spaces 4
Garage Yes
Building
Lot Description Easements, Cleared, Level
Story 5
Foundation Stone
Sewer Private Sewer
Water Private
Read Less Info
Want to know what your home might be worth? Contact us for a FREE valuation!

Our team is ready to help you sell your home for the highest possible price ASAP
Bought with Melissa Ogulewicz • ROVI Homes

"My job is to find and attract mastery-based agents to the office, protect the culture, and make sure everyone is happy! "

