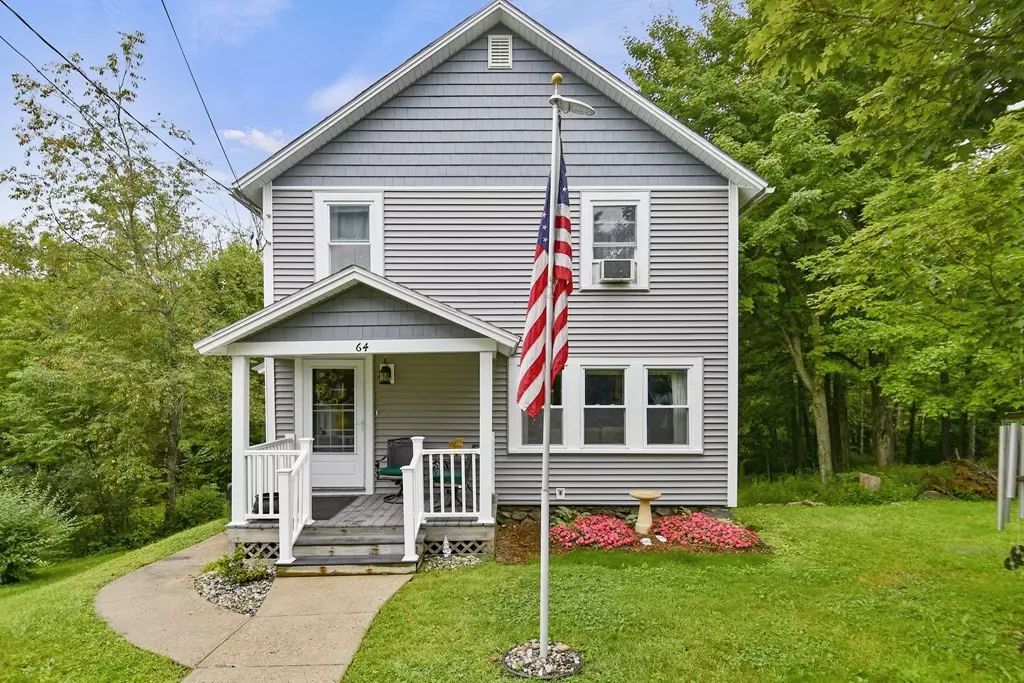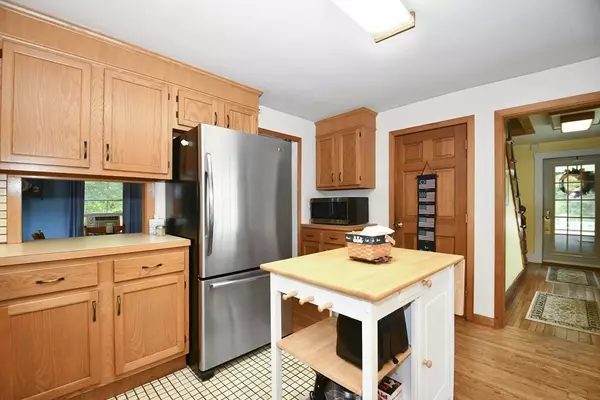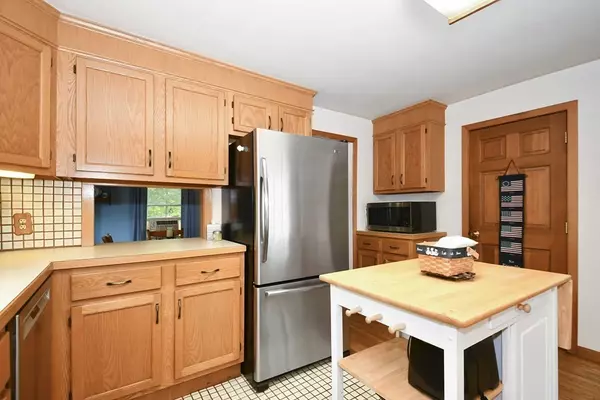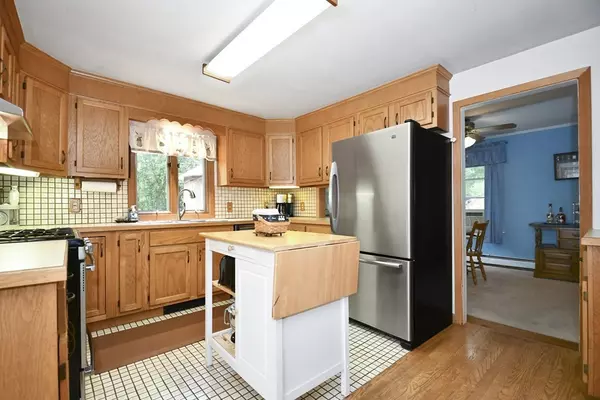$269,000
$260,000
3.5%For more information regarding the value of a property, please contact us for a free consultation.
3 Beds
1 Bath
1,232 SqFt
SOLD DATE : 10/15/2021
Key Details
Sold Price $269,000
Property Type Single Family Home
Sub Type Single Family Residence
Listing Status Sold
Purchase Type For Sale
Square Footage 1,232 sqft
Price per Sqft $218
MLS Listing ID 72879945
Sold Date 10/15/21
Style Colonial
Bedrooms 3
Full Baths 1
HOA Y/N false
Year Built 1922
Annual Tax Amount $3,722
Tax Year 2021
Lot Size 1.100 Acres
Acres 1.1
Property Description
***Highest and Best Offer to be sent by 08/15/2021***Come take a look at this Move-In Ready and Affordable Colonial style home in meticulous condition and great location in Ashburnham! Home offers a spacious and flexible floorplan on the main level featuring a large, bright and open living/dining room combo for comfortable living, hardwood floors, all new vinyl siding, updated kitchen cabinets, newer stainless steel appliances, boiler and updated windows and bathroom. Good size bedrooms upstairs includes a generous walk-in closet in the master. Enjoy the meditative ambiance and natural sounds of nature and babbling brook surrounded by nature and wildlife from the comfort of your enclosed 12x14 deck with roof and screen. There is a walk out basement allowing lots of space for your storage needs and easy access throughout your home. Home is situated on an acre of land and schools are less than a mile away. Schedule your showing now and enjoy living in your new home.
Location
State MA
County Worcester
Zoning R
Direction Route 101 to South Main Street
Rooms
Family Room Flooring - Hardwood
Basement Walk-Out Access
Primary Bedroom Level Second
Dining Room Ceiling Fan(s), Flooring - Hardwood, Deck - Exterior, Slider
Kitchen Flooring - Stone/Ceramic Tile
Interior
Heating Oil
Cooling None
Appliance Range, Refrigerator, Freezer
Laundry In Basement
Exterior
Community Features Shopping, Walk/Jog Trails, Highway Access, House of Worship, Private School, Public School
Waterfront false
Waterfront Description Beach Front, River, 1/2 to 1 Mile To Beach
Roof Type Shingle
Total Parking Spaces 2
Garage No
Building
Lot Description Cleared
Foundation Stone
Sewer Public Sewer
Water Public
Schools
Elementary Schools Jr Briggs
Middle Schools Overlook
High Schools Oakmont
Read Less Info
Want to know what your home might be worth? Contact us for a FREE valuation!

Our team is ready to help you sell your home for the highest possible price ASAP
Bought with The Poissant & Neveu Team • RE/MAX Compass

"My job is to find and attract mastery-based agents to the office, protect the culture, and make sure everyone is happy! "






