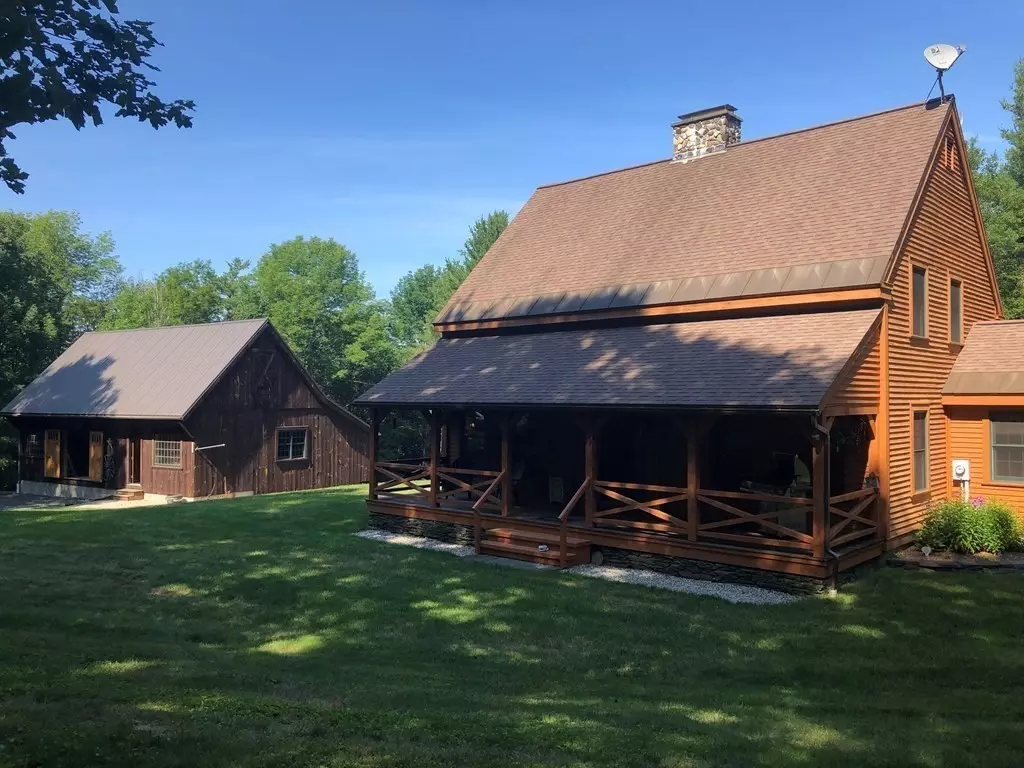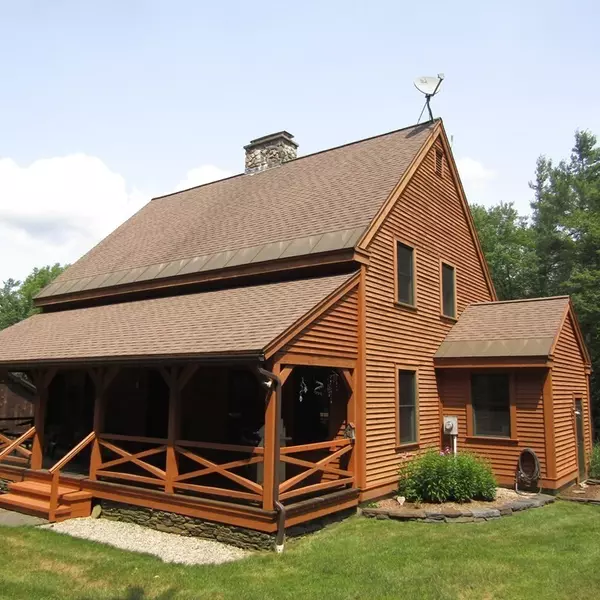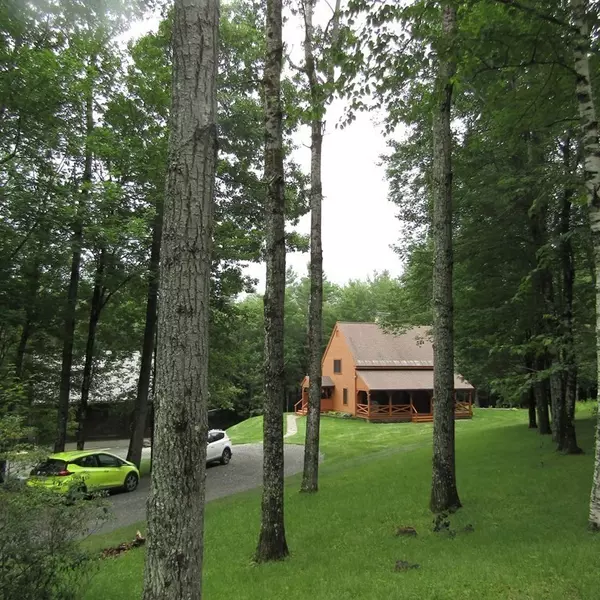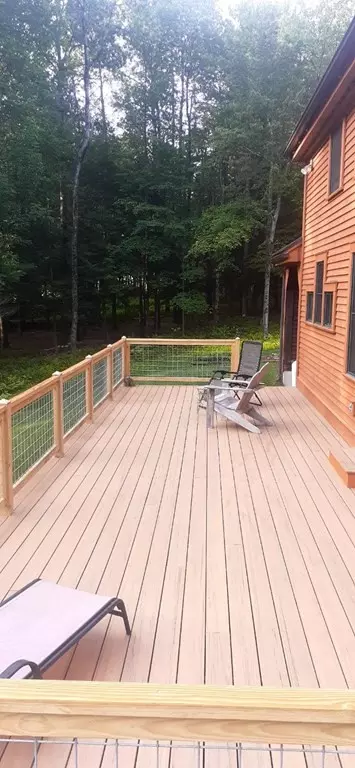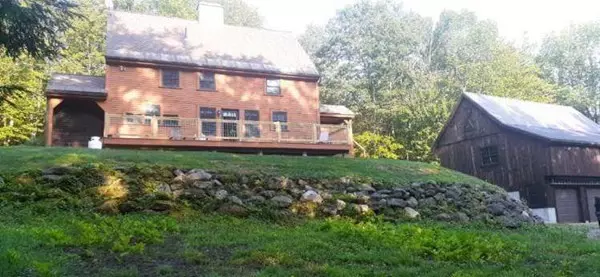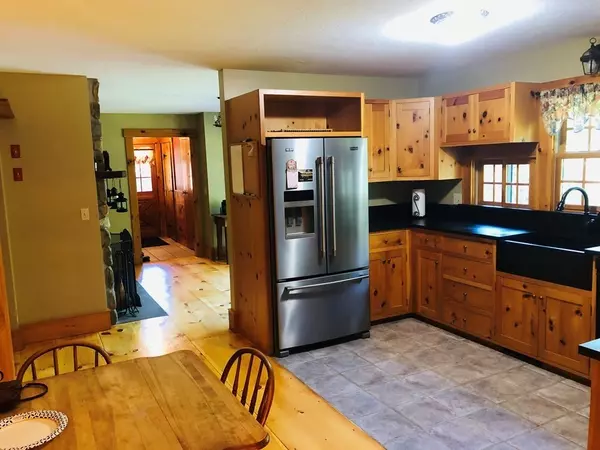$510,000
$539,000
5.4%For more information regarding the value of a property, please contact us for a free consultation.
3 Beds
2.5 Baths
1,984 SqFt
SOLD DATE : 10/21/2021
Key Details
Sold Price $510,000
Property Type Single Family Home
Sub Type Single Family Residence
Listing Status Sold
Purchase Type For Sale
Square Footage 1,984 sqft
Price per Sqft $257
MLS Listing ID 72868098
Sold Date 10/21/21
Style Cape
Bedrooms 3
Full Baths 2
Half Baths 1
HOA Y/N false
Year Built 1998
Annual Tax Amount $6,151
Tax Year 2021
Lot Size 11.410 Acres
Acres 11.41
Property Description
Builder's own custom built cape style house on 11+ private, wooded acres is in move in condition. The wide planked floors throughout have just all been refinished. The large eat in kitchen has plenty of custom made cabinets with a soap stone farmhouse sink. A large pantry is just off the kitchen. Native stone fireplace in family room is located just off the kitchen with French door to rear deck goes the entire length of the house. The post & beam open front porch is the length of the house. 560 sq. ft in finished basement w/3 rooms including laundry. 3 nice sized bedrooms are upstairs and the master has 2 large walk in closets and en-suite bath with beautiful claw foot tub. Unique antique dressers repurposed as bathroom vanities in both full baths. The open front porch spans the width of the house. The Carriage style post & bean 28 x 42 barn has 3 garage stalls underneath and is perfect for your hobby or business on the main level. A quick 13 mile drive to Northampton,
Location
State MA
County Hampshire
Zoning Res
Direction Route 143 to center of Chesterfield to South Street
Rooms
Basement Full, Partially Finished, Bulkhead, Concrete
Primary Bedroom Level Second
Interior
Interior Features Home Office, Play Room, High Speed Internet
Heating Forced Air, Oil
Cooling None, Whole House Fan
Flooring Wood, Tile, Pine
Fireplaces Number 1
Appliance Range, Dishwasher, Refrigerator, Electric Water Heater, Tank Water Heater, Utility Connections for Gas Range, Utility Connections for Gas Oven, Utility Connections for Electric Dryer
Laundry In Basement, Washer Hookup
Exterior
Exterior Feature Rain Gutters
Garage Spaces 3.0
Utilities Available for Gas Range, for Gas Oven, for Electric Dryer, Washer Hookup
Waterfront false
Roof Type Shingle
Total Parking Spaces 4
Garage Yes
Building
Lot Description Wooded, Sloped
Foundation Concrete Perimeter
Sewer Private Sewer
Water Private
Schools
Elementary Schools New Hingham
Middle Schools Hrhs
High Schools Hrhs
Others
Senior Community false
Read Less Info
Want to know what your home might be worth? Contact us for a FREE valuation!

Our team is ready to help you sell your home for the highest possible price ASAP
Bought with Alyx Akers • 5 College REALTORS® Northampton

"My job is to find and attract mastery-based agents to the office, protect the culture, and make sure everyone is happy! "

