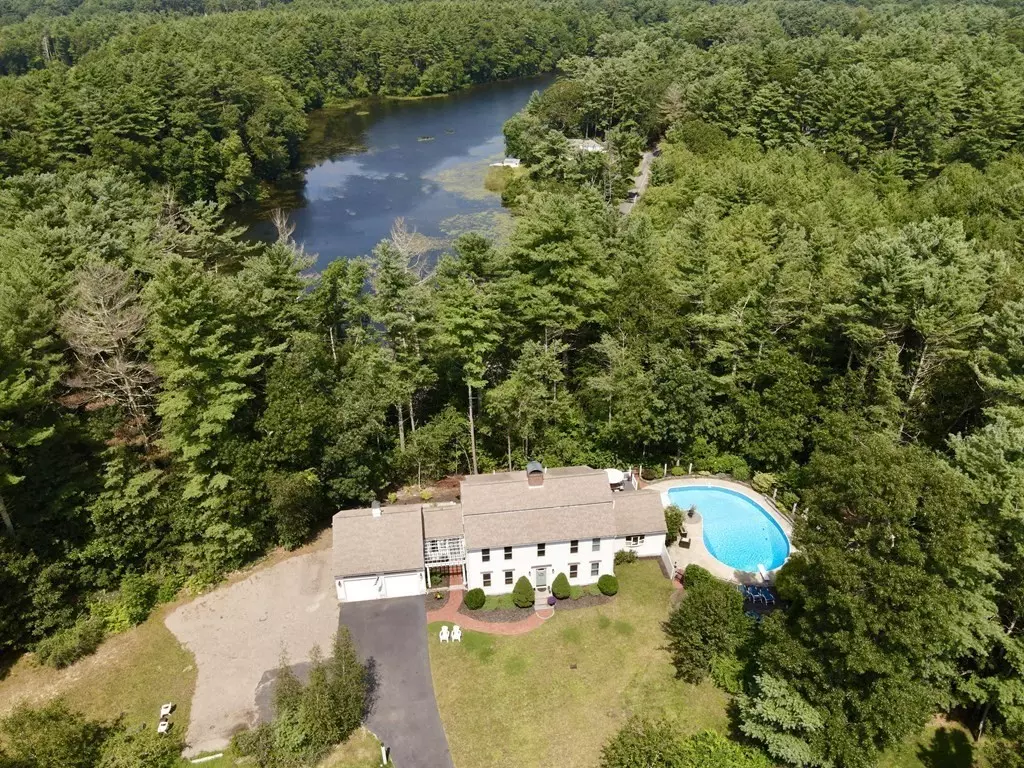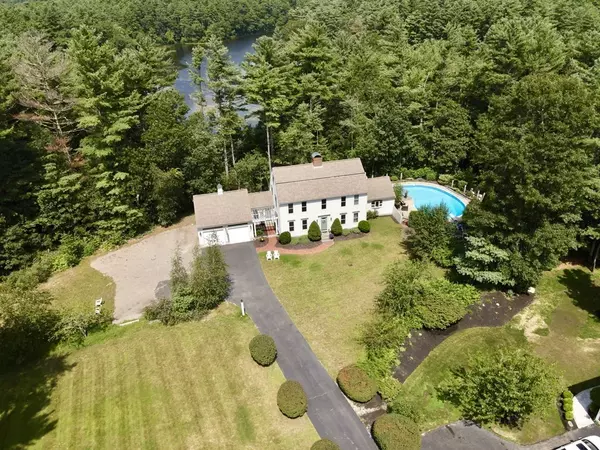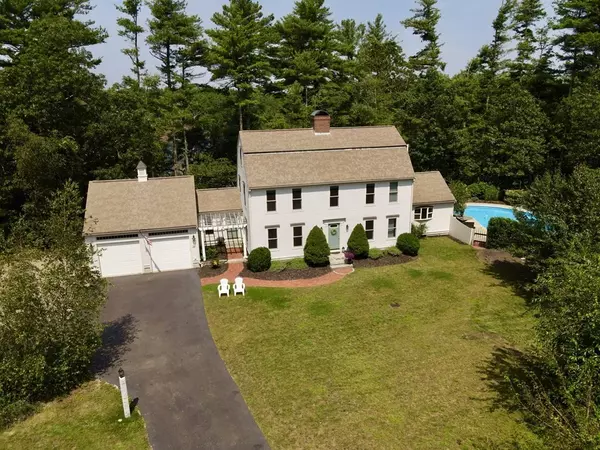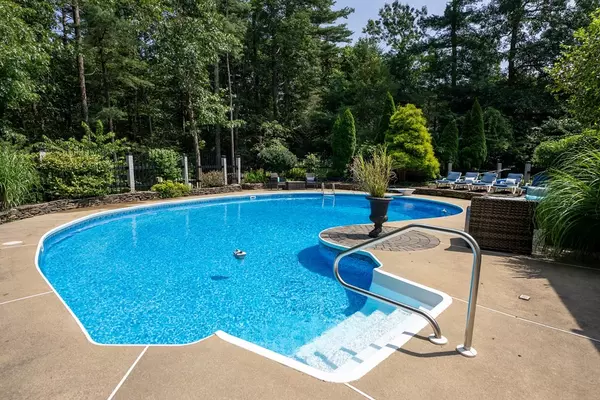$862,500
$874,900
1.4%For more information regarding the value of a property, please contact us for a free consultation.
4 Beds
2.5 Baths
4,468 SqFt
SOLD DATE : 10/22/2021
Key Details
Sold Price $862,500
Property Type Single Family Home
Sub Type Single Family Residence
Listing Status Sold
Purchase Type For Sale
Square Footage 4,468 sqft
Price per Sqft $193
Subdivision Indian Pond
MLS Listing ID 72873938
Sold Date 10/22/21
Style Colonial
Bedrooms 4
Full Baths 2
Half Baths 1
Year Built 1998
Annual Tax Amount $10,282
Tax Year 2021
Lot Size 2.860 Acres
Acres 2.86
Property Description
Overlooking Russell Pond, this retreat 2.86a private lot is a personal oasis in Indian Pond Estates. Aside from the open floor plan w/ Lg kitchen opening to the vaulted/beamed family room w/ palladium window, formal living/den & lg dining area w/ fireplace…there are also 3 lg BRs upstairs including a fireplaced MBR w/ private bath & soaking tub. The hidden treasures are the wide pine floors, new composite deck that flows to both the lower stone patio w/ koi pond & the wrought-iron gated inground pool w/ custom stone walls. You won’t find a more peaceful setting. Expand w/ the partially finished 1600SF lower level w/ private walk-out entry which could be an in-law/au-pair suite or gaming/media area - it has it’s own heat/AC zone & electricity in place; or w/ the walk-up attic that could add a BR. Great curb appeal w/ mudroom entrance pergola, granite steps, brick walkway, 2 car garage w/ cupola & full storage area above. Rare find. Owners relocating, take advantage. Add the 4th BR back
Location
State MA
County Plymouth
Zoning R
Direction In Indian Pond Development
Rooms
Family Room Beamed Ceilings, Vaulted Ceiling(s), Flooring - Wood, Window(s) - Bay/Bow/Box, Deck - Exterior, Exterior Access
Basement Partially Finished, Walk-Out Access, Interior Entry, Concrete
Primary Bedroom Level Second
Dining Room Flooring - Wood
Kitchen Flooring - Wood, Countertops - Stone/Granite/Solid, Kitchen Island, Recessed Lighting
Interior
Interior Features Mud Room, Sitting Room
Heating Forced Air, Propane, Fireplace
Cooling Central Air
Flooring Tile, Carpet, Hardwood, Flooring - Stone/Ceramic Tile
Fireplaces Number 1
Fireplaces Type Master Bedroom
Laundry First Floor
Exterior
Exterior Feature Rain Gutters, Professional Landscaping
Garage Spaces 2.0
Pool Pool - Inground Heated
Community Features Public Transportation, Shopping, Tennis Court(s), Park, Walk/Jog Trails, Golf, Medical Facility, Conservation Area, Highway Access, House of Worship, Private School, Public School, T-Station
Waterfront Description Beach Front, Ocean
Roof Type Shingle
Total Parking Spaces 15
Garage Yes
Private Pool true
Building
Lot Description Wooded, Easements, Sloped
Foundation Concrete Perimeter
Sewer Private Sewer
Water Public
Others
Senior Community false
Read Less Info
Want to know what your home might be worth? Contact us for a FREE valuation!

Our team is ready to help you sell your home for the highest possible price ASAP
Bought with Dave DiGregorio • Coldwell Banker Realty - Waltham

"My job is to find and attract mastery-based agents to the office, protect the culture, and make sure everyone is happy! "






