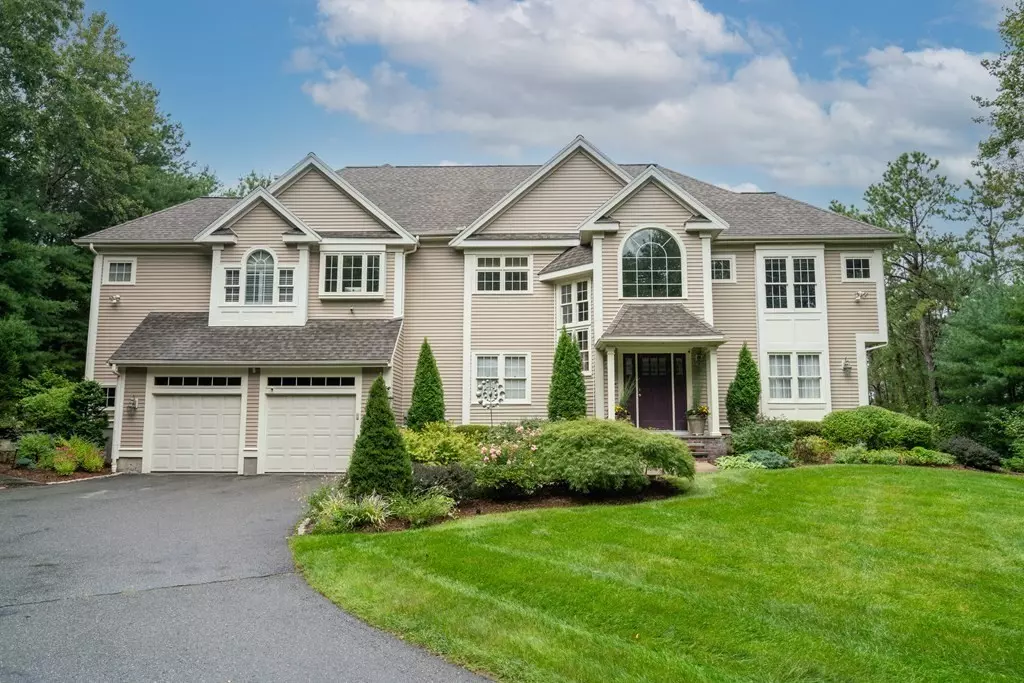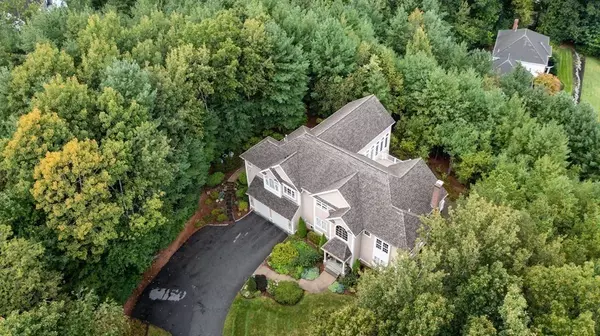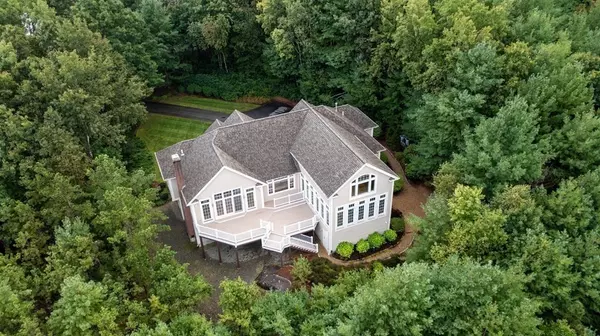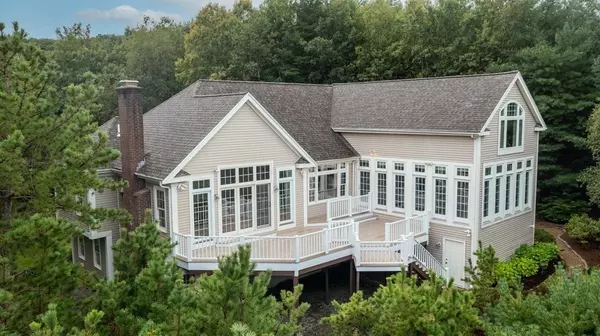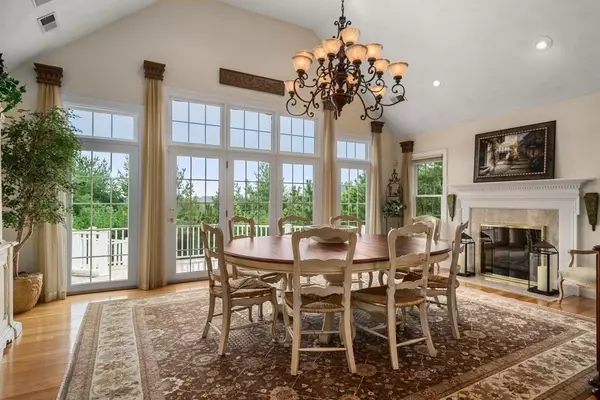$1,165,000
$1,150,000
1.3%For more information regarding the value of a property, please contact us for a free consultation.
4 Beds
2.5 Baths
3,787 SqFt
SOLD DATE : 11/22/2021
Key Details
Sold Price $1,165,000
Property Type Single Family Home
Sub Type Single Family Residence
Listing Status Sold
Purchase Type For Sale
Square Footage 3,787 sqft
Price per Sqft $307
Subdivision Knob Hill Estates
MLS Listing ID 72900160
Sold Date 11/22/21
Style Colonial
Bedrooms 4
Full Baths 2
Half Baths 1
HOA Y/N false
Year Built 1996
Annual Tax Amount $12,067
Tax Year 2021
Lot Size 0.770 Acres
Acres 0.77
Property Description
JUST LISTED-Spectacular Custom Built Prism Award Winning Colonial Home situated in the highly desirable Knob Hill Estates. Impeccable design, architectural detail & the highest quality craftsmanship throughout. Impressive foyer w/sweeping staircase welcomes you to the open concept main level. Notable features include chef's dream kitchen w/all Viking stainless steel appliances, granite countertops, built in beverage center, pantry wall & dining area; formal LR leading to expansive vaulted dining room w/gas fireplace & floor to ceiling windows; generously sized great room w/spiral staircase to loft; cozy den; home office. The lavish Master suite boasts substantial WI closet, bath w/heated tile floor, clawfoot soaking tub, double vanity, WI shower. First floor offers 3 BRs/gym, stunning wine room & 2nd full bath. Attached 2-car garage; dumbwaiter to kitchen. You'll enjoy Boston skyline views from the mahogany deck while nestled away on incredibly private, meticulously manicured grounds.
Location
State MA
County Norfolk
Zoning Res
Direction Walpole Street to Warner Way to Skyline Circle.
Rooms
Family Room Cathedral Ceiling(s), Flooring - Hardwood, French Doors, Deck - Exterior, Exterior Access, Open Floorplan, Recessed Lighting, Lighting - Sconce
Primary Bedroom Level Second
Dining Room Cathedral Ceiling(s), Flooring - Hardwood, French Doors, Deck - Exterior, Exterior Access, Open Floorplan, Recessed Lighting
Kitchen Flooring - Stone/Ceramic Tile, Dining Area, Pantry, Countertops - Stone/Granite/Solid, Cabinets - Upgraded, Open Floorplan, Recessed Lighting, Stainless Steel Appliances, Wine Chiller, Gas Stove
Interior
Interior Features Closet, Closet/Cabinets - Custom Built, Closet - Linen, Closet - Walk-in, Home Office, Den, Loft, Foyer, Wine Cellar, Central Vacuum, Wired for Sound
Heating Natural Gas
Cooling Central Air
Flooring Wood, Tile, Carpet, Flooring - Stone/Ceramic Tile, Flooring - Wall to Wall Carpet
Fireplaces Number 1
Fireplaces Type Dining Room
Appliance Oven, Dishwasher, Disposal, Trash Compactor, Microwave, Countertop Range, Refrigerator, Washer, Dryer, Water Treatment, Wine Refrigerator, Range Hood, Tank Water Heater, Plumbed For Ice Maker, Utility Connections for Gas Range, Utility Connections for Electric Oven, Utility Connections for Gas Dryer
Laundry Dryer Hookup - Gas, Washer Hookup, Second Floor
Exterior
Exterior Feature Rain Gutters, Professional Landscaping, Sprinkler System, Garden
Garage Spaces 2.0
Community Features Public Transportation, Shopping, Highway Access
Utilities Available for Gas Range, for Electric Oven, for Gas Dryer, Washer Hookup, Icemaker Connection
View Y/N Yes
View City View(s), Scenic View(s)
Roof Type Shingle
Total Parking Spaces 8
Garage Yes
Building
Foundation Concrete Perimeter
Sewer Public Sewer
Water Public
Schools
Elementary Schools Jfk
Middle Schools Galvin
High Schools Chs
Others
Acceptable Financing Contract
Listing Terms Contract
Read Less Info
Want to know what your home might be worth? Contact us for a FREE valuation!

Our team is ready to help you sell your home for the highest possible price ASAP
Bought with Migdol Moore Team • Gibson Sotheby's International Realty

"My job is to find and attract mastery-based agents to the office, protect the culture, and make sure everyone is happy! "

