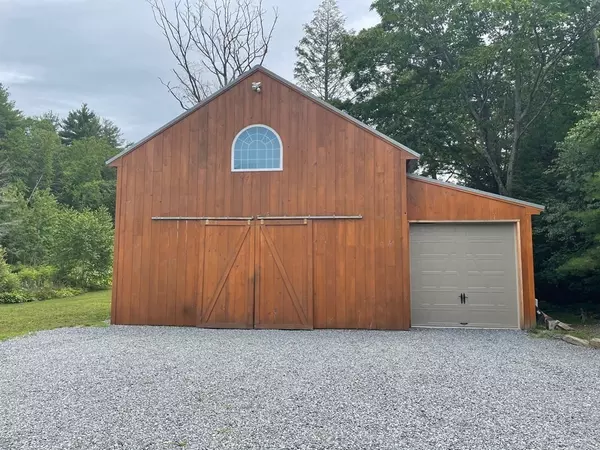$650,000
$649,900
For more information regarding the value of a property, please contact us for a free consultation.
4 Beds
3 Baths
2,315 SqFt
SOLD DATE : 11/24/2021
Key Details
Sold Price $650,000
Property Type Single Family Home
Sub Type Single Family Residence
Listing Status Sold
Purchase Type For Sale
Square Footage 2,315 sqft
Price per Sqft $280
MLS Listing ID 72864906
Sold Date 11/24/21
Style Colonial, Other (See Remarks)
Bedrooms 4
Full Baths 3
HOA Y/N false
Year Built 2007
Annual Tax Amount $7,939
Tax Year 2020
Lot Size 7.400 Acres
Acres 7.4
Property Description
Looking for acreage ? Need a great oversized barn /garage w./ accessory apt for extended family ? This property set well off the road offers much privacy and is still close to everything you need ! The house offers 3 -4 BRs ( a first floor office/BR if needed). Open concept on main living level w/ wood flooring for easy care , a great kitchen w/ a large island w/ granite countertops and Stainless steel appliances , the home has had many improvements since built in 2007 ( radiant heat in first floor /upgraded heat system to Pure Pro Trio converts to oil from propane , Central a/ c and finished family /entertaining room in basement ). Laundry room and pantry too ...The barn / garage is quality built and offers workspace or storage for oversized vehicles/boats , has radiant heat in garage and central A/C for comfort while working ! The second level of the barn offers soace for home office/ recreation room and more ! ( Not counted in the room count , addtl 3 rms / bath )
Location
State NH
County Rockingham
Zoning RRAQ R
Direction Rt. 125 to Old Coach Rd to Mill Rd or Rt. 111 to Mill Road
Rooms
Family Room Flooring - Laminate, Recessed Lighting
Basement Full, Partially Finished, Interior Entry, Bulkhead, Concrete
Primary Bedroom Level Second
Dining Room Flooring - Hardwood, Open Floorplan
Kitchen Flooring - Hardwood, Dining Area, Countertops - Stone/Granite/Solid, Kitchen Island, Deck - Exterior, Exterior Access, Open Floorplan, Recessed Lighting, Stainless Steel Appliances, Gas Stove
Interior
Interior Features Bathroom - With Shower Stall, Cathedral Ceiling(s), Closet, Dining Area, Cable Hookup, Open Floorplan, Recessed Lighting, In-Law Floorplan, Other
Heating Forced Air, Radiant, Oil, Natural Gas, Propane, Other
Cooling Central Air
Flooring Tile, Laminate, Flooring - Laminate
Appliance Range, Dishwasher, Microwave, Refrigerator, Propane Water Heater, Tank Water Heater, Utility Connections for Gas Range
Laundry Main Level, First Floor
Exterior
Exterior Feature Storage, Garden, Other
Garage Spaces 4.0
Community Features Walk/Jog Trails, Conservation Area, Highway Access, Other
Utilities Available for Gas Range
Waterfront false
Waterfront Description Beach Front, Lake/Pond, Beach Ownership(Public)
Roof Type Shingle
Total Parking Spaces 10
Garage Yes
Building
Lot Description Wooded, Level, Other
Foundation Concrete Perimeter
Sewer Private Sewer
Water Private
Schools
Elementary Schools Daniel Bakie
Middle Schools Sanborn Reg
High Schools Sanborn Reg
Others
Senior Community false
Read Less Info
Want to know what your home might be worth? Contact us for a FREE valuation!

Our team is ready to help you sell your home for the highest possible price ASAP
Bought with Non Member • Better Homes and Gardens Real Estate - The Masiello Group

"My job is to find and attract mastery-based agents to the office, protect the culture, and make sure everyone is happy! "






