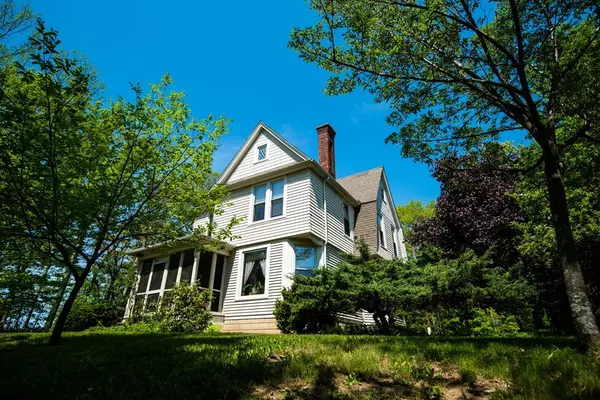$299,900
$299,900
For more information regarding the value of a property, please contact us for a free consultation.
4 Beds
1.5 Baths
1,704 SqFt
SOLD DATE : 12/14/2021
Key Details
Sold Price $299,900
Property Type Single Family Home
Sub Type Single Family Residence
Listing Status Sold
Purchase Type For Sale
Square Footage 1,704 sqft
Price per Sqft $175
MLS Listing ID 72836175
Sold Date 12/14/21
Style Victorian
Bedrooms 4
Full Baths 1
Half Baths 1
HOA Y/N false
Year Built 1930
Annual Tax Amount $4,208
Tax Year 2021
Lot Size 2.400 Acres
Acres 2.4
Property Description
PRICE REDUCED!! WATERFRONT property in town on Miller’s Pond and situated on almost two and a half acres. 9 room, 4 bedroom Victorian Style home on a one of a kind lot. Classic Victorian layout with open entry way with large picture window and bench seat and stairway to second floor. First floor features remodeled kitchen with half bath, living room with hardwood flooring and Harmon Pellet Stove insert, formal dining room with built-in cupboard and stained glass window. 3 season screened sunroom off front hallway. Second floor features full bath and 4 large bedrooms. Off third bedroom is access to finished attic with hardwood flooring. Replacement windows throughout with newer siding and roof. Detached cedar sided 2 car garage is finished with stairs to second floor for additional storage. Easy, well manicured access to pond and perfect area for fishing or kayaking. Very well kept grounds with numerous flower plantings and fruit trees.
Location
State MA
County Worcester
Zoning R
Direction Rt 122 to Vernon Ave. Property next to church.
Rooms
Basement Full, Interior Entry, Bulkhead, Sump Pump, Concrete
Primary Bedroom Level Second
Dining Room Window(s) - Stained Glass
Kitchen Flooring - Vinyl, Dining Area, Countertops - Upgraded, Exterior Access, Remodeled
Interior
Interior Features Bonus Room, Sun Room, Internet Available - Unknown
Heating Hot Water, Oil, Wood, Pellet Stove
Cooling None
Flooring Vinyl, Hardwood, Flooring - Hardwood
Fireplaces Number 1
Appliance Range, Refrigerator, Freezer, Washer, Dryer, Electric Water Heater, Tank Water Heater, Utility Connections for Electric Range, Utility Connections for Electric Dryer
Laundry In Basement, Washer Hookup
Exterior
Exterior Feature Rain Gutters, Storage, Professional Landscaping, Fruit Trees, Garden, Kennel
Garage Spaces 2.0
Community Features Shopping, Walk/Jog Trails, Stable(s), Medical Facility, Conservation Area
Utilities Available for Electric Range, for Electric Dryer, Washer Hookup
Waterfront true
Waterfront Description Waterfront, Stream, Pond, Frontage
Roof Type Shingle
Parking Type Detached, Garage Door Opener, Storage, Workshop in Garage, Garage Faces Side, Paved Drive, Off Street
Total Parking Spaces 8
Garage Yes
Building
Lot Description Wooded, Cleared, Gentle Sloping, Level, Sloped
Foundation Concrete Perimeter, Block
Sewer Public Sewer
Water Public
Schools
Elementary Schools Ruggles Lane
Middle Schools Quabbin
High Schools Quabbin
Read Less Info
Want to know what your home might be worth? Contact us for a FREE valuation!

Our team is ready to help you sell your home for the highest possible price ASAP
Bought with Albert Surabian • Lamacchia Realty, Inc.

"My job is to find and attract mastery-based agents to the office, protect the culture, and make sure everyone is happy! "






