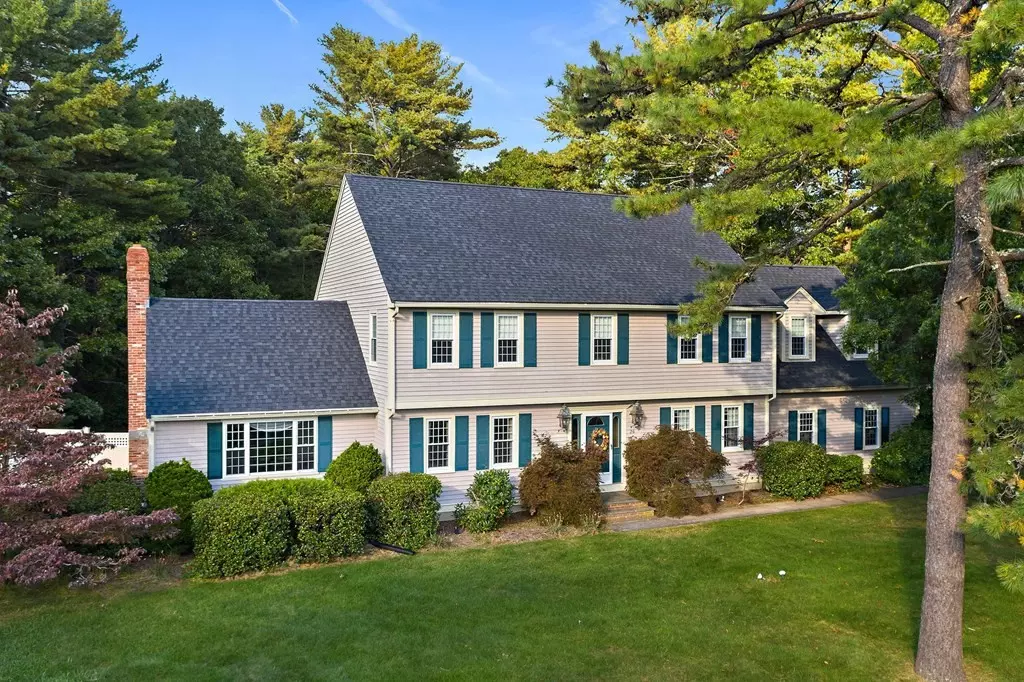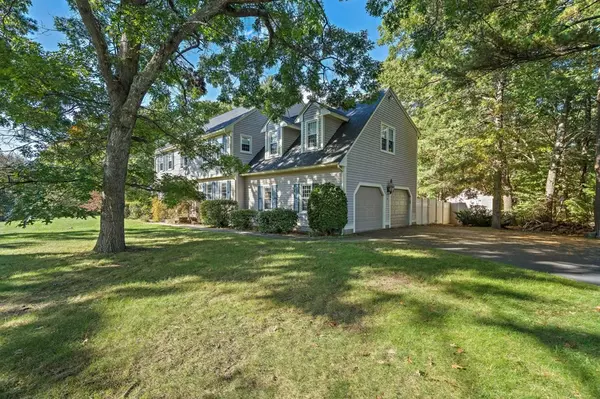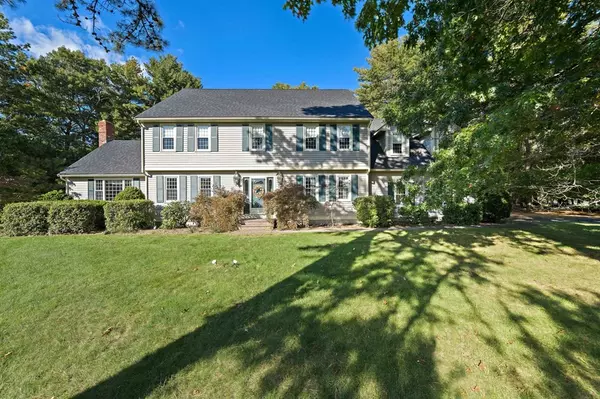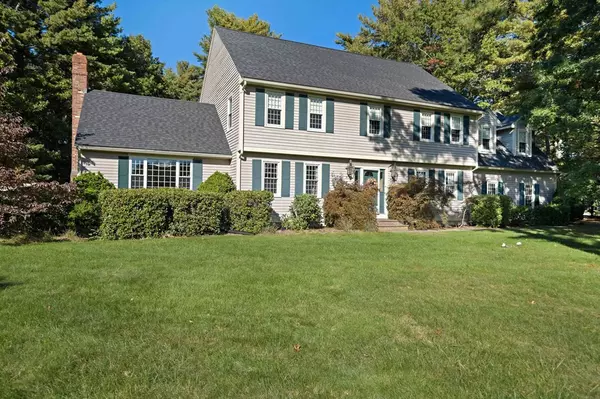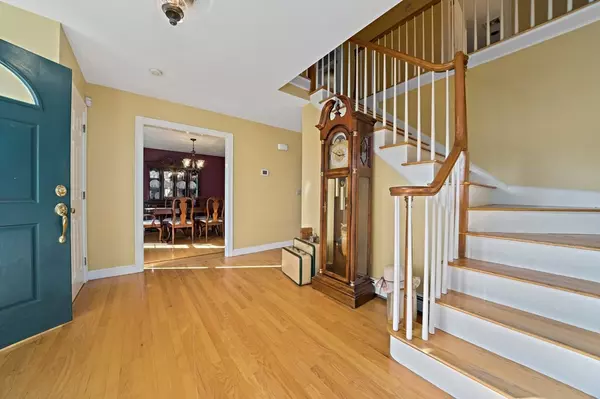$845,000
$839,900
0.6%For more information regarding the value of a property, please contact us for a free consultation.
4 Beds
2.5 Baths
3,264 SqFt
SOLD DATE : 12/15/2021
Key Details
Sold Price $845,000
Property Type Single Family Home
Sub Type Single Family Residence
Listing Status Sold
Purchase Type For Sale
Square Footage 3,264 sqft
Price per Sqft $258
Subdivision Indian Pond
MLS Listing ID 72910933
Sold Date 12/15/21
Style Colonial
Bedrooms 4
Full Baths 2
Half Baths 1
Year Built 1990
Annual Tax Amount $9,540
Tax Year 2021
Lot Size 0.960 Acres
Acres 0.96
Property Description
OPEN SAT and SUN! Curb appeal galore! Imagine holiday entertaining in this gorgeous Indian Ponds Estates home. The sprawling corner lot offers nearly an acre of land with a large back yard and beautiful inground pool. The home features high ceilings that highlight the gleaming hardwood floors throughout. The Entertainment sized kitchen open to a sunny fireplaced family room and freshly painted back deck. The open floorplan is perfect for gatherings and each room is perfectly proportioned.. The Master bedroom offers 2 huge walk-in closets and an oversized master bathroom. The huge sun filled 2nd floor bonus room would be a perfect guest suite or game room. There are 2 office spaces for your work from home convenience. This home is located in one of Kingston’s finest neighborhoods surrounded by beautiful wooded conservation land, and the highly popular Indian Pond Country Club. Updates including a New 4 zone Boiler and Central Air, Newer Roof and windows and a new pool liner
Location
State MA
County Plymouth
Area Indian Pond
Zoning Res
Direction Indian Ponds rd /High pines/Fox Den to Dogwood Drive.
Rooms
Family Room Skylight, Cathedral Ceiling(s), Ceiling Fan(s), Flooring - Hardwood, Balcony / Deck, Cable Hookup, Open Floorplan
Primary Bedroom Level Second
Dining Room Flooring - Hardwood, Chair Rail, Lighting - Overhead
Kitchen Flooring - Hardwood, Dining Area, Balcony / Deck, Pantry, Kitchen Island, Exterior Access, Open Floorplan
Interior
Interior Features Office, Central Vacuum
Heating Baseboard, Oil
Cooling Central Air
Flooring Wood, Tile, Flooring - Hardwood
Fireplaces Number 1
Fireplaces Type Family Room
Appliance Range, Dishwasher, Oil Water Heater, Utility Connections for Electric Oven, Utility Connections for Electric Dryer
Laundry Flooring - Hardwood, Electric Dryer Hookup, Washer Hookup, First Floor
Exterior
Exterior Feature Storage
Garage Spaces 2.0
Fence Fenced/Enclosed, Fenced
Pool In Ground
Community Features Shopping, Golf, Conservation Area
Utilities Available for Electric Oven, for Electric Dryer, Washer Hookup
Roof Type Shingle
Total Parking Spaces 6
Garage Yes
Private Pool true
Building
Lot Description Corner Lot, Wooded, Cleared, Level
Foundation Concrete Perimeter
Sewer Private Sewer
Water Public
Read Less Info
Want to know what your home might be worth? Contact us for a FREE valuation!

Our team is ready to help you sell your home for the highest possible price ASAP
Bought with Jason Manganello • William Raveis R.E. & Home Services

"My job is to find and attract mastery-based agents to the office, protect the culture, and make sure everyone is happy! "

