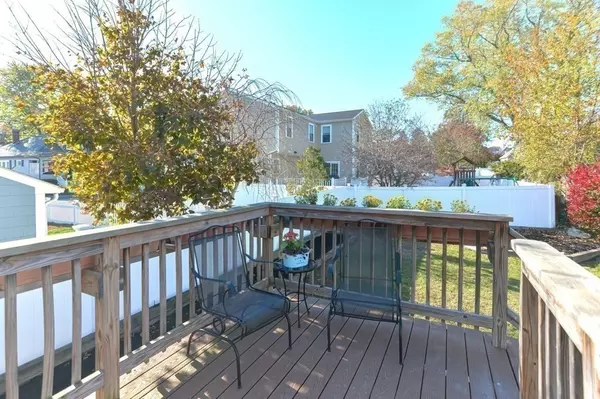$501,000
$499,900
0.2%For more information regarding the value of a property, please contact us for a free consultation.
2 Beds
2 Baths
1,229 SqFt
SOLD DATE : 12/20/2021
Key Details
Sold Price $501,000
Property Type Single Family Home
Sub Type Single Family Residence
Listing Status Sold
Purchase Type For Sale
Square Footage 1,229 sqft
Price per Sqft $407
Subdivision Riverdale
MLS Listing ID 72918178
Sold Date 12/20/21
Style Cape
Bedrooms 2
Full Baths 2
HOA Y/N false
Year Built 1958
Annual Tax Amount $5,701
Tax Year 2021
Lot Size 5,662 Sqft
Acres 0.13
Property Description
This sweet and tidy Cape is a great condo alternative with the bonus of having a spacious backyard for gardening and entertaining in the popular Riverdale neighborhood. Featuring a bright and sunny kitchen with pretty maple cabinets and a window above the sink overlooking your deck, patio and backyard. Great space in the dining room with hardwood floors, storage closet and opening to the kitchen. When you step into the freshly painted living room, you're greeted with a handsome fireplace and pretty bow window. Completing the first floor, with hardwood floors throughout, is a bedroom or home office and full tiled bath with shower. Hardwood stairs/floors throughout the second level with two good-sized bedrooms with double closets and storage in the eves. The finished lower level has endless possibilities for a media room, music/art studio or office space. Best part of all is the location and access to Boston, VFW pkwy, Public Transportation, Shopping, Schools, Restaurants and more!
Location
State MA
County Norfolk
Area Riverdale
Zoning RES
Direction Route 109 - It's o.k to park your vehicles on the side streets ( Beacon St. or Fairfield St.)
Rooms
Basement Full, Finished, Sump Pump
Primary Bedroom Level Second
Dining Room Flooring - Hardwood, Chair Rail
Kitchen Closet, Flooring - Stone/Ceramic Tile, Countertops - Stone/Granite/Solid, Breakfast Bar / Nook, Deck - Exterior, Exterior Access, Recessed Lighting, Gas Stove, Lighting - Overhead
Interior
Interior Features Media Room, Play Room, Internet Available - Unknown
Heating Baseboard, Natural Gas
Cooling None
Flooring Tile, Hardwood
Fireplaces Number 1
Fireplaces Type Living Room
Appliance Range, Dishwasher, Disposal, Microwave, Refrigerator, Gas Water Heater, Utility Connections for Gas Range, Utility Connections for Gas Oven, Utility Connections for Electric Dryer
Laundry Electric Dryer Hookup, Washer Hookup, In Basement
Exterior
Exterior Feature Rain Gutters, Garden
Community Features Public Transportation, Shopping, Tennis Court(s), Park, Walk/Jog Trails, Golf, Medical Facility, Laundromat, Bike Path, Conservation Area, Highway Access, House of Worship, Private School, Public School, T-Station
Utilities Available for Gas Range, for Gas Oven, for Electric Dryer, Washer Hookup, Generator Connection
Roof Type Shingle
Total Parking Spaces 2
Garage No
Building
Lot Description Level
Foundation Concrete Perimeter
Sewer Public Sewer
Water Public
Schools
Elementary Schools Riverdale
Middle Schools Dedham
High Schools Dedham
Others
Senior Community false
Acceptable Financing Contract
Listing Terms Contract
Read Less Info
Want to know what your home might be worth? Contact us for a FREE valuation!

Our team is ready to help you sell your home for the highest possible price ASAP
Bought with Entela Tase • Coldwell Banker Realty - Westwood

"My job is to find and attract mastery-based agents to the office, protect the culture, and make sure everyone is happy! "






