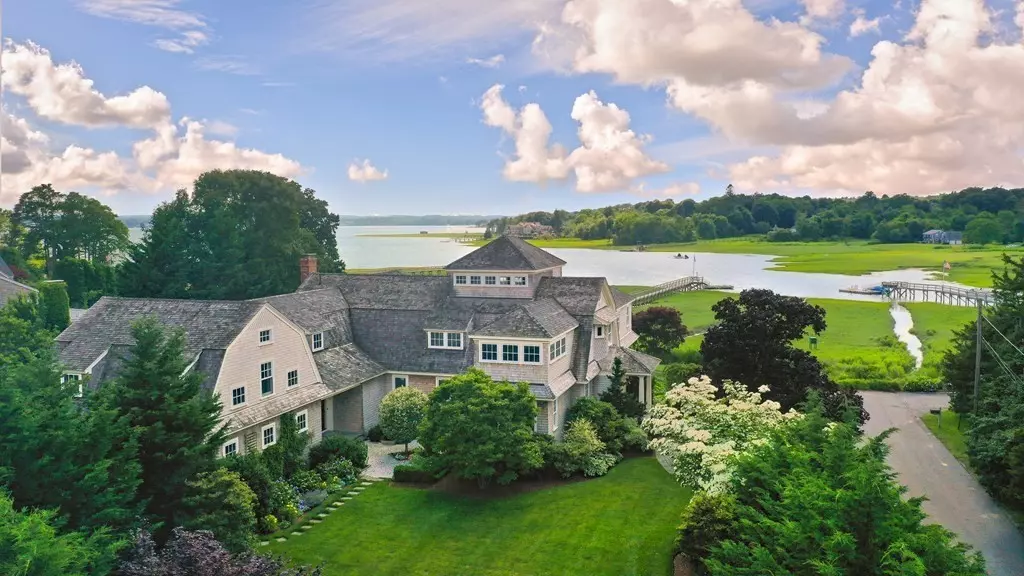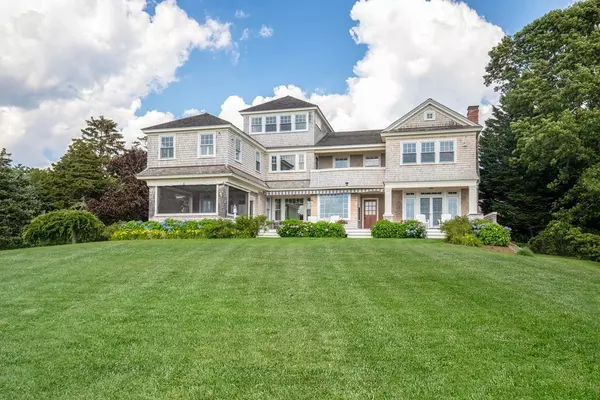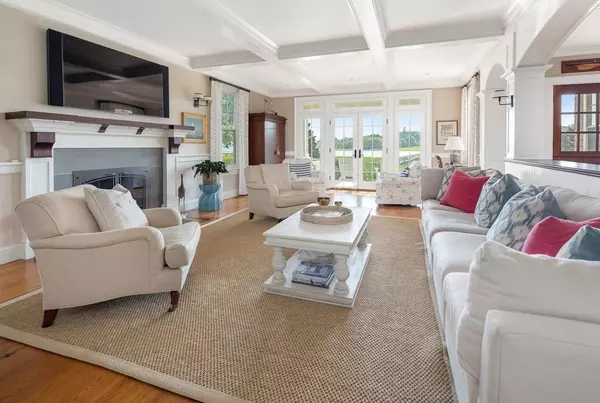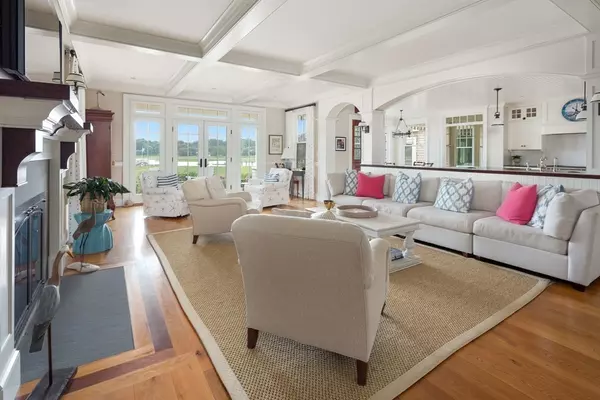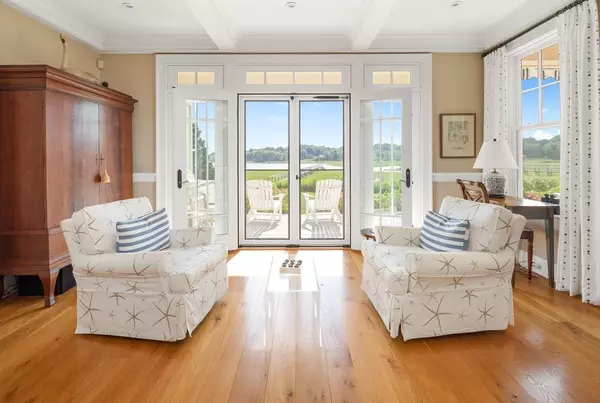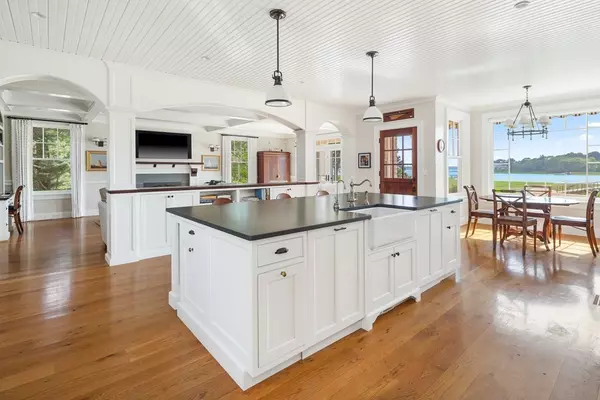$5,050,000
$5,690,000
11.2%For more information regarding the value of a property, please contact us for a free consultation.
3 Beds
5 Baths
6,037 SqFt
SOLD DATE : 12/21/2021
Key Details
Sold Price $5,050,000
Property Type Single Family Home
Sub Type Single Family Residence
Listing Status Sold
Purchase Type For Sale
Square Footage 6,037 sqft
Price per Sqft $836
MLS Listing ID 72864271
Sold Date 12/21/21
Style Shingle
Bedrooms 3
Full Baths 4
Half Baths 2
Year Built 2010
Annual Tax Amount $38,632
Tax Year 2021
Lot Size 1.300 Acres
Acres 1.3
Property Description
Overlooking Standish Shores and featuring a private dock, this luxury waterfront Estate built in 2010 offers over 6,000 sq ft of exceptionally crafted living space on over an acre of manicured grounds. The first floor is an entertainers’ dream with a fireplaced Family room, Chef’s Kitchen, and a sweeping deck with panoramic water views. A separate wing with a dining room, formal living room, and screened-in porch completes the first floor. Upstairs offers a MAGNIFICENT Master Suite w/ a walk in closet and a Spa Like Bath,2 Well appointed Ensuite Bedrooms and a Guest Suite w/a Full Bath. A private staircase leads to a wood- paneled office with ample privacy and water views. The lower level has a large living space, gym, and abundant storage. There was truly no expense spared for this custom-built home, which features state-of-the-art technology at every touchpoint. Within walking distance to restaurant and shops, this is a truly special home.
Location
State MA
County Plymouth
Area South Duxbury
Zoning res
Direction Right onto Captain Hill Rd,Right onto Elderberry Ln,House is on corner of Midway and Elderberry Ln
Rooms
Family Room Flooring - Hardwood, Window(s) - Picture
Basement Full, Partially Finished
Primary Bedroom Level Second
Dining Room Flooring - Hardwood
Kitchen Flooring - Hardwood, Dining Area, Pantry, Countertops - Stone/Granite/Solid, Kitchen Island, Cabinets - Upgraded, Stainless Steel Appliances, Lighting - Pendant
Interior
Interior Features Bathroom - Full, Closet, Recessed Lighting, Bathroom - Tiled With Tub & Shower, Bonus Room, Bathroom, Office, Exercise Room, Game Room, Media Room
Heating Natural Gas, Fireplace
Cooling Central Air
Flooring Carpet, Hardwood, Stone / Slate, Flooring - Hardwood, Flooring - Wall to Wall Carpet
Fireplaces Number 2
Fireplaces Type Family Room, Living Room
Appliance Range, Oven, Dishwasher, Microwave, Refrigerator, Gas Water Heater, Utility Connections for Gas Range
Laundry Flooring - Stone/Ceramic Tile, Electric Dryer Hookup, Recessed Lighting, Washer Hookup, Second Floor
Exterior
Exterior Feature Professional Landscaping, Decorative Lighting, Outdoor Shower
Garage Spaces 2.0
Community Features Walk/Jog Trails, Conservation Area, Marina
Utilities Available for Gas Range
Waterfront Description Waterfront, Beach Front, Bay, 1/2 to 1 Mile To Beach
View Y/N Yes
View Scenic View(s)
Roof Type Wood
Total Parking Spaces 6
Garage Yes
Building
Foundation Concrete Perimeter
Sewer Private Sewer
Water Public
Schools
Elementary Schools Chandler/Alden
Middle Schools Duxbury Middle
High Schools Duxbury High
Read Less Info
Want to know what your home might be worth? Contact us for a FREE valuation!

Our team is ready to help you sell your home for the highest possible price ASAP
Bought with Team Resolve • Resolve Realty

"My job is to find and attract mastery-based agents to the office, protect the culture, and make sure everyone is happy! "

