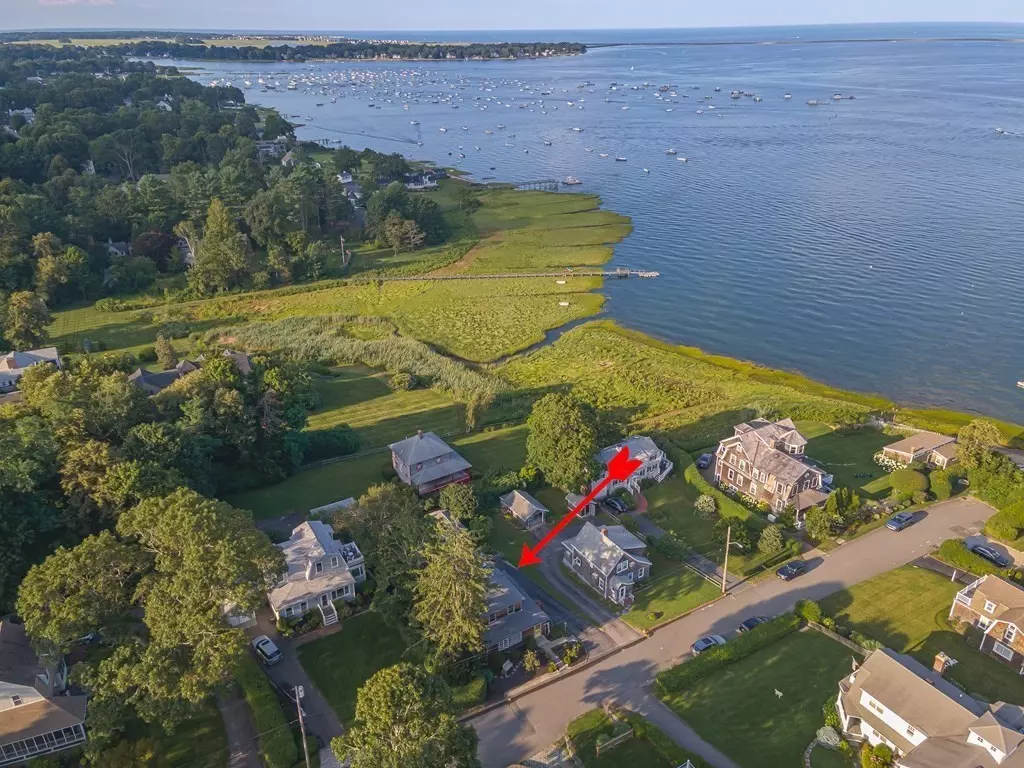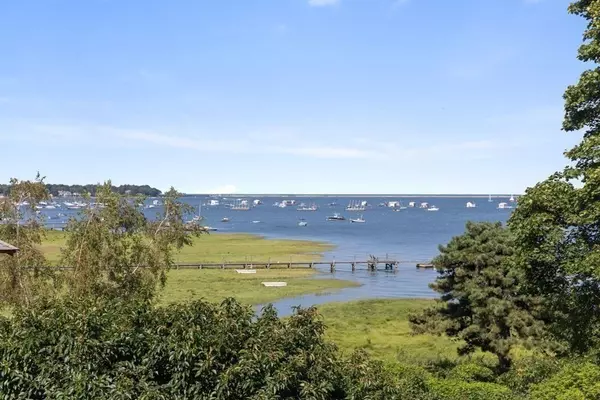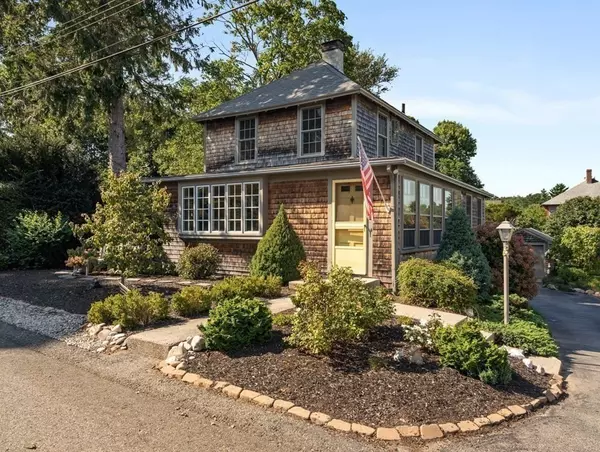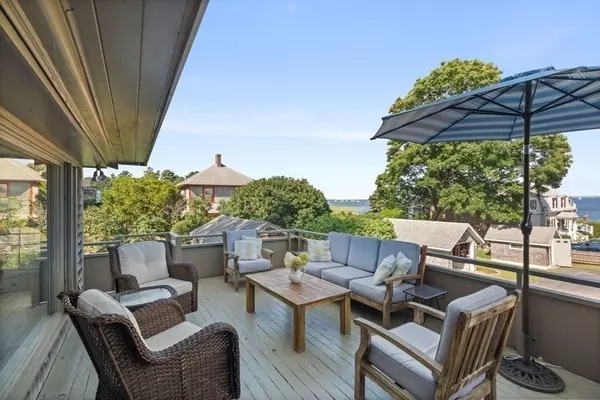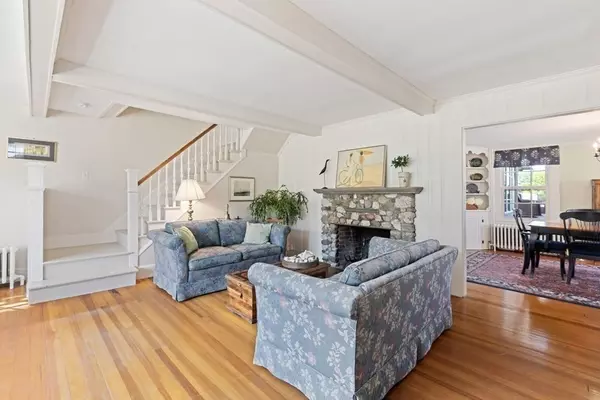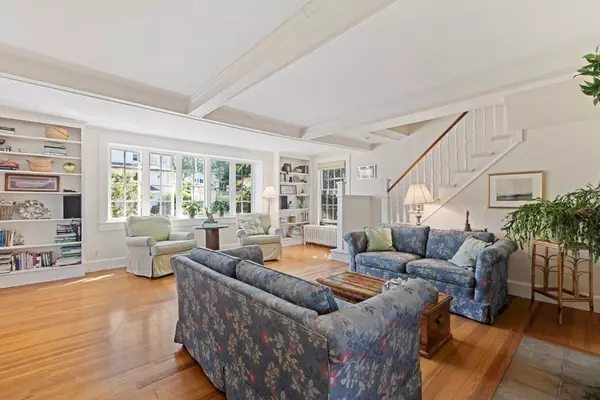$1,425,000
$1,475,000
3.4%For more information regarding the value of a property, please contact us for a free consultation.
3 Beds
3 Baths
2,085 SqFt
SOLD DATE : 12/29/2021
Key Details
Sold Price $1,425,000
Property Type Single Family Home
Sub Type Single Family Residence
Listing Status Sold
Purchase Type For Sale
Square Footage 2,085 sqft
Price per Sqft $683
MLS Listing ID 72883229
Sold Date 12/29/21
Style Colonial, Antique
Bedrooms 3
Full Baths 3
HOA Y/N false
Year Built 1930
Annual Tax Amount $12,194
Tax Year 2021
Lot Size 6,969 Sqft
Acres 0.16
Property Description
Situated on a quiet lane in the heart of Duxbury Village, this home exemplifies what coastal living is all about. With picturesque waterviews and just a stone's throw from a small sandy beach on Duxbury Bay, the property offers summer living year round. This 3 bed, 3 full bath home has been lovingly maintained, updated and cared for for nearly 30 years by the current owners. Enjoy the expansive living room with fireplace accented by bay windows, built ins and beamed ceiling adjacent to the dining room with corner cabinet and peeks at the bay. The cheerful kitchen offers updated countertops and white cabinets and offers access to the fireplaced family room with picture window overlooking the deck to the bay. Upstairs the master ensuite offers a wall of windows and a private deck for enjoying sunrises over Duxbury Bay. There is a 2 car under garage as well as a seperate detached garage. The yard is private and beautifully landscaped.
Location
State MA
County Plymouth
Zoning RC
Direction Washington Street to Josselyn Avenue
Rooms
Family Room Closet, Flooring - Hardwood, Window(s) - Picture
Basement Full, Walk-Out Access, Interior Entry, Unfinished
Primary Bedroom Level Second
Dining Room Closet/Cabinets - Custom Built, Flooring - Hardwood, Deck - Exterior, Exterior Access, Lighting - Pendant
Kitchen Flooring - Stone/Ceramic Tile, Countertops - Upgraded
Interior
Interior Features Closet, Entry Hall
Heating Baseboard, Natural Gas
Cooling None
Flooring Tile, Carpet, Hardwood, Flooring - Hardwood
Fireplaces Number 2
Fireplaces Type Family Room, Living Room
Appliance Range, Dishwasher, Refrigerator, Washer, Dryer, Gas Water Heater
Laundry Second Floor
Exterior
Exterior Feature Professional Landscaping, Outdoor Shower
Garage Spaces 3.0
Community Features Public Transportation, Shopping, Pool, Tennis Court(s), Park, Walk/Jog Trails, Golf, Bike Path, Conservation Area, Highway Access, House of Worship, Public School
Waterfront Description Beach Front, Bay, Walk to, 0 to 1/10 Mile To Beach
View Y/N Yes
View Scenic View(s)
Roof Type Shingle
Total Parking Spaces 6
Garage Yes
Building
Lot Description Cul-De-Sac
Foundation Block
Sewer Private Sewer
Water Public
Others
Senior Community false
Acceptable Financing Contract
Listing Terms Contract
Read Less Info
Want to know what your home might be worth? Contact us for a FREE valuation!

Our team is ready to help you sell your home for the highest possible price ASAP
Bought with Liz Bone Team • South Shore Sotheby's International Realty

"My job is to find and attract mastery-based agents to the office, protect the culture, and make sure everyone is happy! "

