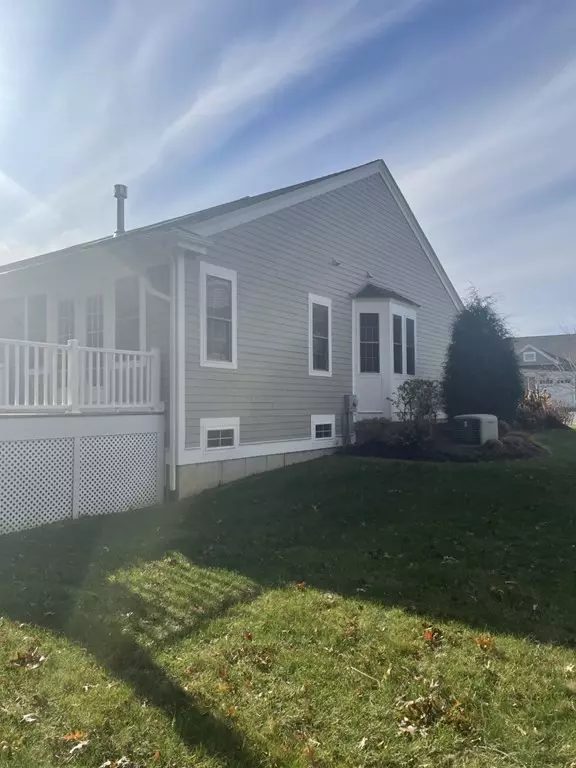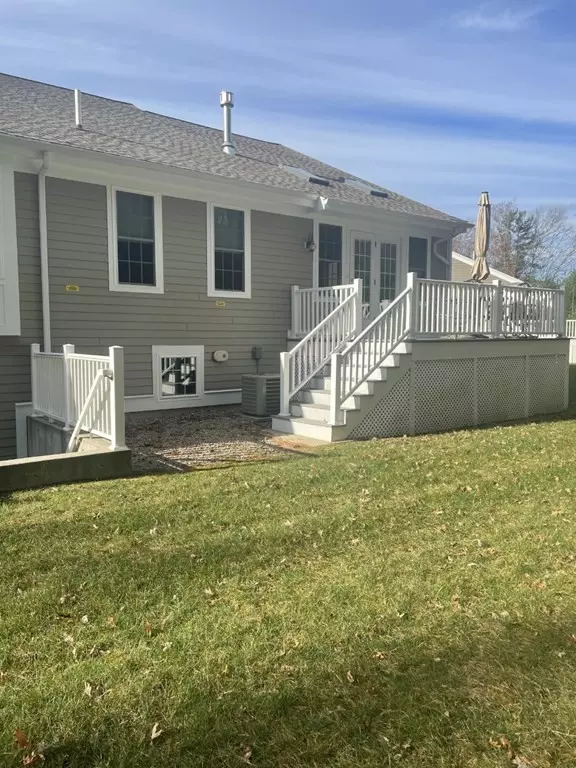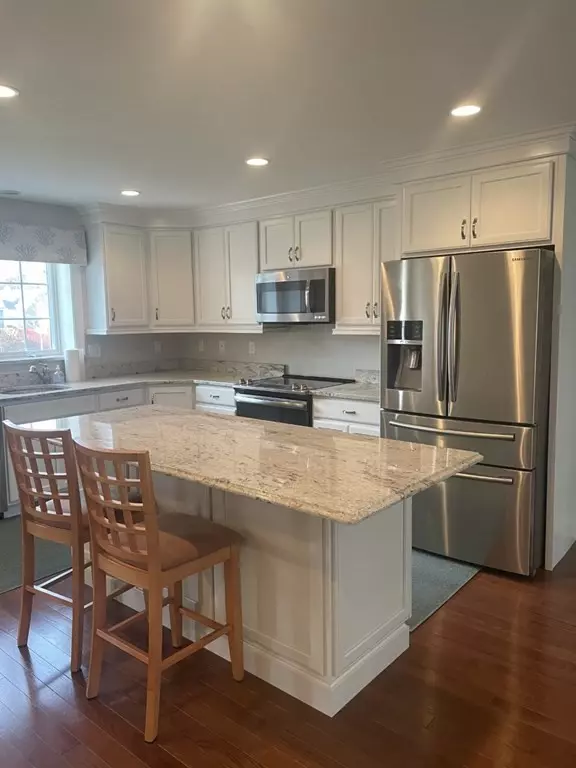$700,000
$675,000
3.7%For more information regarding the value of a property, please contact us for a free consultation.
2 Beds
2 Baths
1,525 SqFt
SOLD DATE : 12/30/2021
Key Details
Sold Price $700,000
Property Type Single Family Home
Sub Type Single Family Residence
Listing Status Sold
Purchase Type For Sale
Square Footage 1,525 sqft
Price per Sqft $459
MLS Listing ID 72923009
Sold Date 12/30/21
Style Ranch
Bedrooms 2
Full Baths 2
HOA Fees $402/mo
HOA Y/N true
Year Built 2015
Annual Tax Amount $7,742
Tax Year 2021
Property Description
Welcome to the Residences at Duxbury Estates An Ideal Duxbury Neighborhood & Location. 33 Carriage Lane is the best for those who desire 1 level living with huge possibilities for the walkout lower level. Great wooded views off your back deck. The open floor plan allows views from the kitchen clear through the home to the back deck. Great clubhouse for fitness and entertaining, the two car garage offers ample room for storage and your two cars. A Must See. A plus The wall mounted TV above the fireplace is included along with the patio set on the deck. ADDITIONAL FEATURE Unit is equipped with automatic generator.
Location
State MA
County Plymouth
Zoning Res
Direction Route 53, The Residences at Duxbury Estates are located on the South Side
Rooms
Basement Full, Walk-Out Access, Unfinished
Primary Bedroom Level Main
Dining Room Flooring - Hardwood, Window(s) - Bay/Bow/Box, Open Floorplan, Crown Molding
Kitchen Flooring - Hardwood, Countertops - Stone/Granite/Solid, Breakfast Bar / Nook, Open Floorplan, Recessed Lighting, Stainless Steel Appliances
Interior
Heating Forced Air, Natural Gas
Cooling Central Air
Flooring Tile, Carpet, Hardwood
Fireplaces Number 1
Appliance Range, Dishwasher, Microwave, Refrigerator, Washer, Dryer, Gas Water Heater, Utility Connections for Gas Range, Utility Connections for Electric Range, Utility Connections for Gas Oven
Laundry Bathroom - Full, Flooring - Stone/Ceramic Tile, Main Level, Electric Dryer Hookup, Washer Hookup, First Floor
Exterior
Exterior Feature Professional Landscaping, Sprinkler System
Garage Spaces 2.0
Community Features Public Transportation, Shopping, Park, Walk/Jog Trails, Golf, Medical Facility, Bike Path, Conservation Area, Highway Access, House of Worship, Marina, Private School, Public School, T-Station
Utilities Available for Gas Range, for Electric Range, for Gas Oven, Generator Connection
Waterfront Description Beach Front, Bay, Ocean, Beach Ownership(Private)
Roof Type Shingle
Total Parking Spaces 2
Garage Yes
Building
Lot Description Wooded, Cleared, Gentle Sloping
Foundation Concrete Perimeter
Sewer Private Sewer
Water Public
Others
Senior Community true
Read Less Info
Want to know what your home might be worth? Contact us for a FREE valuation!

Our team is ready to help you sell your home for the highest possible price ASAP
Bought with Deborah Carlson • Carlson Property Advisors

"My job is to find and attract mastery-based agents to the office, protect the culture, and make sure everyone is happy! "






