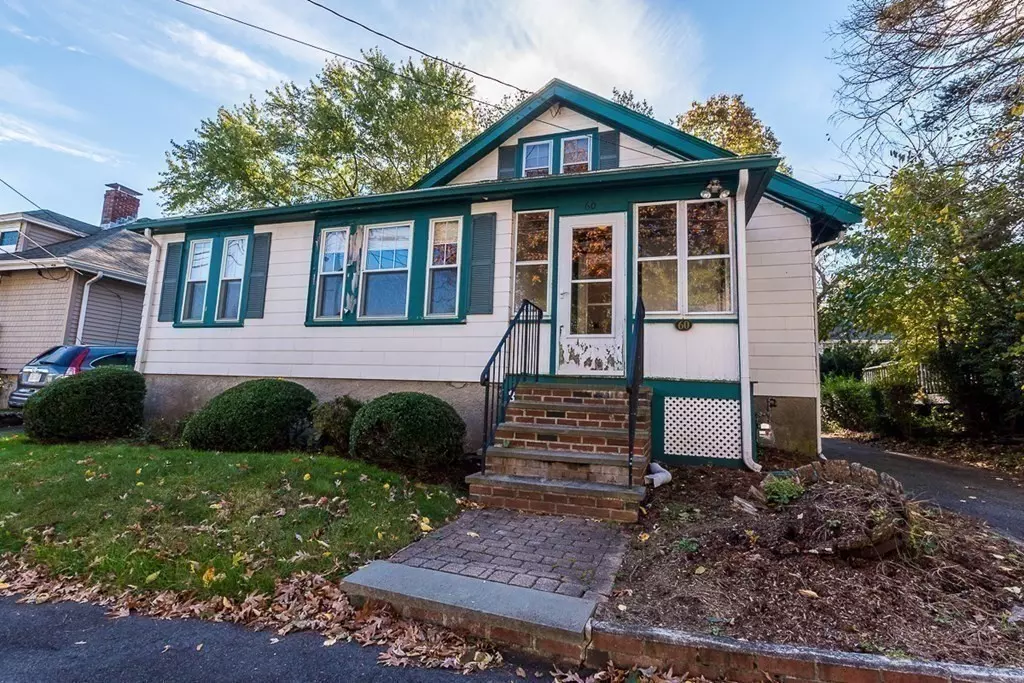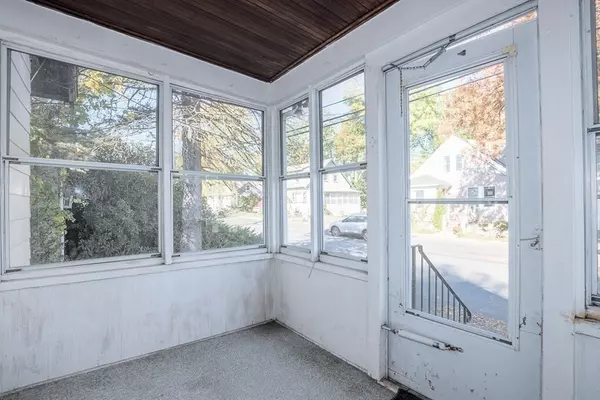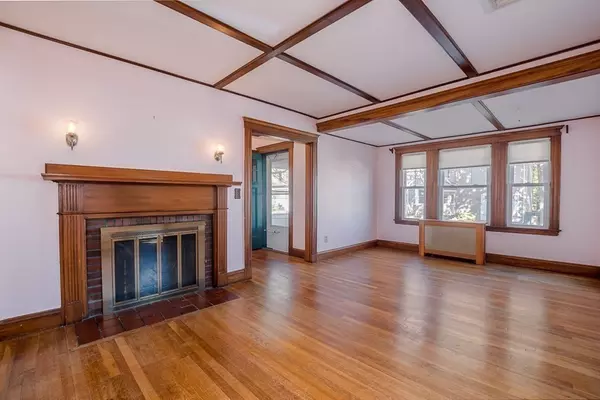$468,000
$489,000
4.3%For more information regarding the value of a property, please contact us for a free consultation.
3 Beds
1 Bath
1,259 SqFt
SOLD DATE : 12/30/2021
Key Details
Sold Price $468,000
Property Type Single Family Home
Sub Type Single Family Residence
Listing Status Sold
Purchase Type For Sale
Square Footage 1,259 sqft
Price per Sqft $371
Subdivision Riverdale
MLS Listing ID 72915649
Sold Date 12/30/21
Style Bungalow
Bedrooms 3
Full Baths 1
Year Built 1928
Annual Tax Amount $5,759
Tax Year 2021
Lot Size 4,356 Sqft
Acres 0.1
Property Description
If you love the charm and character found in a 1920's bungalow then check out 60 Mass. Avenue. Situated in the Riverdale section of Dedham this home offers 2/3 nice sized bedrooms and a full tile bath. The front entry through the screened porch opens to a generous fire placed living room with beautiful woodwork and ceiling height. The large dining room with built in china cabinet and bank of windows is perfect for entertaining. The eat in kitchen has great counter and cabinet space with gas cooking and oak cabinets. Great potential to expand living space in the unfinished basement and great storage is found in the walk up attic. The deck and one car garage complete the home. With the Elementary School around the corner and several parks that offer tennis, great trails and easy access to the Charles River along with fantastic neighborhood restaurants you will love the walk ability and commuter ease. Grab the Benjamin Moore color wheel and stop by!
Location
State MA
County Norfolk
Area Riverdale
Zoning res
Direction Needham Street to Lindale to Massachusetts Avenue
Rooms
Basement Full, Concrete
Primary Bedroom Level First
Dining Room Closet/Cabinets - Custom Built, Flooring - Hardwood, Chair Rail, Crown Molding
Kitchen Ceiling Fan(s), Flooring - Hardwood, Recessed Lighting, Gas Stove
Interior
Heating Hot Water, Natural Gas
Cooling Central Air
Flooring Tile, Hardwood
Fireplaces Number 1
Fireplaces Type Living Room
Appliance Range, Dishwasher, Microwave, Refrigerator, Dryer, Gas Water Heater, Tank Water Heater, Utility Connections for Gas Range, Utility Connections for Gas Dryer
Laundry Gas Dryer Hookup, Washer Hookup, In Basement
Exterior
Garage Spaces 1.0
Community Features Public Transportation, Shopping, Tennis Court(s), Walk/Jog Trails, Golf, Medical Facility, Conservation Area, Highway Access, Private School, Public School
Utilities Available for Gas Range, for Gas Dryer, Washer Hookup
Roof Type Shingle
Total Parking Spaces 2
Garage Yes
Building
Foundation Concrete Perimeter
Sewer Public Sewer
Water Public
Schools
Elementary Schools Riverdale Elem
Middle Schools Dedham Middle
High Schools Dedham High
Read Less Info
Want to know what your home might be worth? Contact us for a FREE valuation!

Our team is ready to help you sell your home for the highest possible price ASAP
Bought with Amy Black • Donahue Real Estate Co.

"My job is to find and attract mastery-based agents to the office, protect the culture, and make sure everyone is happy! "






