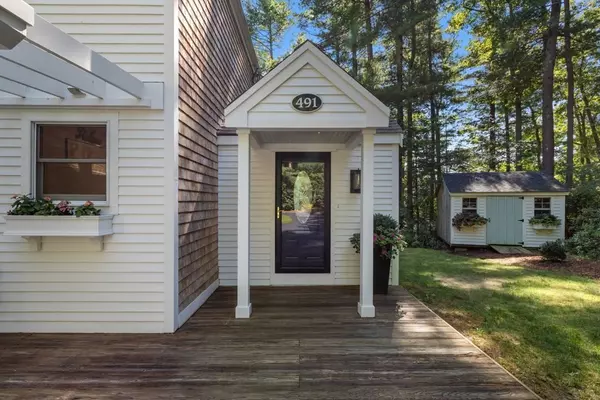$779,000
$779,000
For more information regarding the value of a property, please contact us for a free consultation.
4 Beds
2 Baths
1,984 SqFt
SOLD DATE : 01/05/2022
Key Details
Sold Price $779,000
Property Type Single Family Home
Sub Type Single Family Residence
Listing Status Sold
Purchase Type For Sale
Square Footage 1,984 sqft
Price per Sqft $392
MLS Listing ID 72916783
Sold Date 01/05/22
Style Colonial, Contemporary
Bedrooms 4
Full Baths 2
Year Built 1971
Annual Tax Amount $9,509
Tax Year 2021
Lot Size 0.690 Acres
Acres 0.69
Property Description
Come home to your own natural paradise! This unique, Reed-designed contemporary abuts conservation land and fronts on Peterson's Sawmill Pond, providing water access.. and gorgeous views from most rooms. The house sits across from the extensive, wooded trails of the Lansing Bennett Forest, part of the 200 mile Bay Circuit Trail. This private oasis of hummingbirds, swans, kayaking and fishing is just a few minutes from highway & Chandler Elementary. Bright and open, this multilevel home offers great layout versatility as well as a feeling of space and nature. The house has hardwoods and tile, an attached garage, fireplace, deck, and balcony overlooking the pond. Recent improvements include painting inside & out, generator hook-up, 200 amp upgrade, landscaping, sealcoating, Devaux exterior lighting sconces, and a variety of other updates. To be here is to be immersed in nature in your own private sanctuary! We welcome your visit:)
Location
State MA
County Plymouth
Zoning RC
Direction Congress or Franklin to Union Bridge
Rooms
Family Room Cathedral Ceiling(s), Ceiling Fan(s), Flooring - Hardwood, Open Floorplan
Basement Partially Finished
Primary Bedroom Level Second
Dining Room Flooring - Stone/Ceramic Tile
Kitchen Flooring - Stone/Ceramic Tile, Dining Area, Balcony / Deck, Kitchen Island, Open Floorplan, Recessed Lighting, Stainless Steel Appliances
Interior
Interior Features Entrance Foyer
Heating Baseboard, Oil
Cooling Ductless
Flooring Tile, Hardwood
Fireplaces Number 1
Fireplaces Type Family Room
Appliance Range, Dishwasher, Microwave, Refrigerator
Laundry First Floor
Exterior
Exterior Feature Balcony
Garage Spaces 2.0
Community Features Public Transportation, Shopping, Pool, Tennis Court(s), Park, Walk/Jog Trails, Stable(s), Golf, Medical Facility, Bike Path, Conservation Area, Highway Access, House of Worship, Marina, Private School, Public School, T-Station, University
Waterfront Description Waterfront, Beach Front, Pond, Bay, Harbor, Ocean, Beach Ownership(Public)
View Y/N Yes
View Scenic View(s)
Roof Type Shingle
Total Parking Spaces 8
Garage Yes
Building
Lot Description Wooded, Level
Foundation Concrete Perimeter
Sewer Private Sewer
Water Public
Schools
Elementary Schools Chandler/Alden
Middle Schools Dms
High Schools Dhs
Read Less Info
Want to know what your home might be worth? Contact us for a FREE valuation!

Our team is ready to help you sell your home for the highest possible price ASAP
Bought with Regan Peterman • South Shore Sotheby's International Realty

"My job is to find and attract mastery-based agents to the office, protect the culture, and make sure everyone is happy! "






