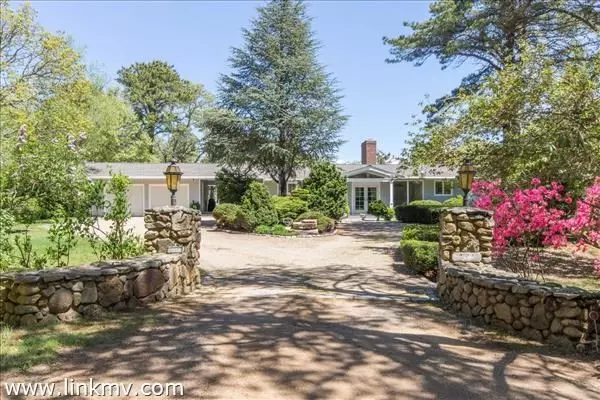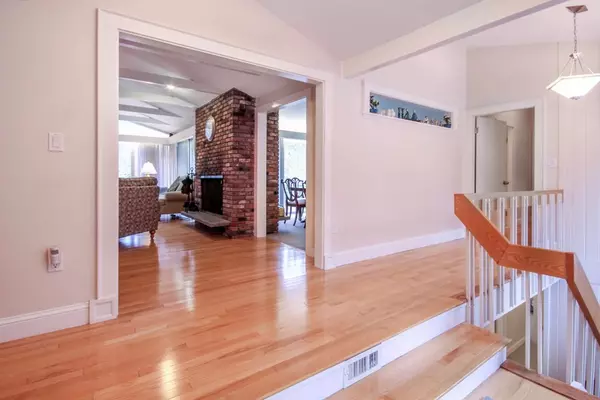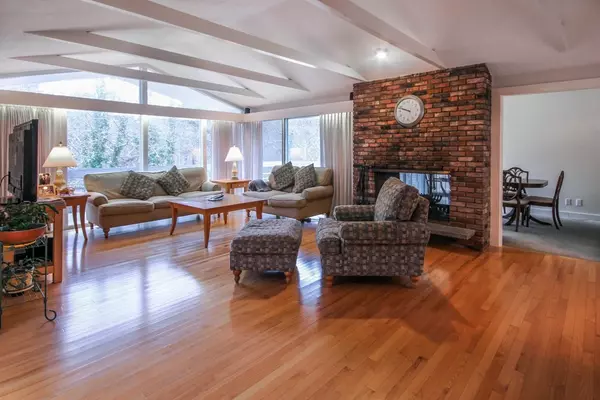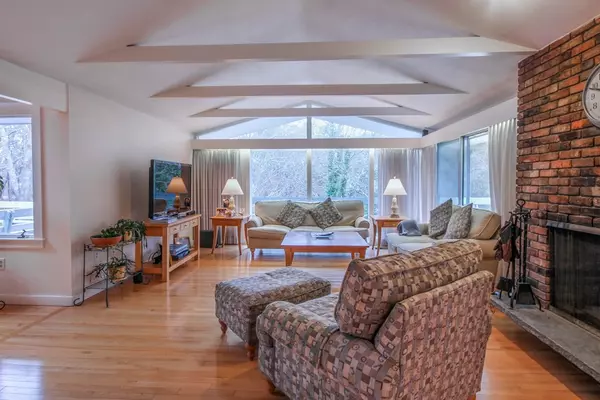$1,499,000
$1,499,000
For more information regarding the value of a property, please contact us for a free consultation.
5 Beds
2.5 Baths
3,063 SqFt
SOLD DATE : 01/06/2022
Key Details
Sold Price $1,499,000
Property Type Single Family Home
Sub Type Single Family Residence
Listing Status Sold
Purchase Type For Sale
Square Footage 3,063 sqft
Price per Sqft $489
MLS Listing ID 72877575
Sold Date 01/06/22
Style Ranch
Bedrooms 5
Full Baths 2
Half Baths 1
HOA Y/N false
Year Built 1968
Annual Tax Amount $8,609
Tax Year 2021
Lot Size 1.150 Acres
Acres 1.15
Property Description
Countryside serenity near the Lagoon - Located in a desirable location near the Lagoon, for boating or swimming, and proximity to the ferry and village for fabulous shopping and dining. A five-bedroom home, being sold furnished, designed to live comfortably on the first floor, with the lower level for visiting family and guests. The first floor offers a living room, with a cathedral ceiling, that shares a two-sided fireplace with a cozy den. Large windows and two sets of sliders to the expansive deck fill this floor with natural light. There are four bedrooms, a living room with a fireplace, and plenty of storage and office space on the lower level. A covered breezeway connects the house to a two-car garage, from the mudroom off the kitchen. The property is being sold furnished. The property is being subdivided. The subdivision plan has been completed and the seller is in the process of getting the plan approved. 250 Winyah Lane will have 50,030 sf of land, a conforming lot.
Location
State MA
County Dukes
Area Tisbury
Zoning R50
Direction Edg VH Rd, take Winyah Ln. Drive down paved road, continue on dirt road bearing left, house on left.
Rooms
Family Room Flooring - Hardwood, Slider
Basement Full, Finished, Interior Entry
Primary Bedroom Level Main
Dining Room Bathroom - Half, Skylight, Flooring - Hardwood
Kitchen Flooring - Hardwood, Kitchen Island
Interior
Heating Forced Air, Natural Gas
Cooling Central Air
Flooring Wood, Tile, Carpet
Fireplaces Number 2
Fireplaces Type Family Room, Living Room
Appliance Dishwasher, Microwave, Countertop Range, Refrigerator, Washer, Dryer, Electric Water Heater, Tank Water Heater, Utility Connections for Electric Range
Exterior
Exterior Feature Storage, Sprinkler System, Outdoor Shower, Stone Wall
Garage Spaces 2.0
Community Features Public Transportation, Shopping, Bike Path, Marina
Utilities Available for Electric Range
Waterfront Description Beach Front, Harbor, Lake/Pond, Ocean, Walk to, 1/2 to 1 Mile To Beach, Beach Ownership(Public)
Roof Type Shingle
Total Parking Spaces 6
Garage Yes
Building
Lot Description Corner Lot, Wooded, Cleared, Gentle Sloping, Level
Foundation Concrete Perimeter
Sewer Private Sewer
Water Public
Read Less Info
Want to know what your home might be worth? Contact us for a FREE valuation!

Our team is ready to help you sell your home for the highest possible price ASAP
Bought with Non Member • Non Member Office

"My job is to find and attract mastery-based agents to the office, protect the culture, and make sure everyone is happy! "






