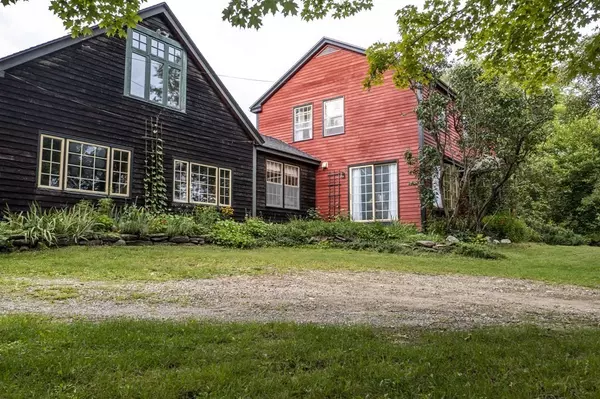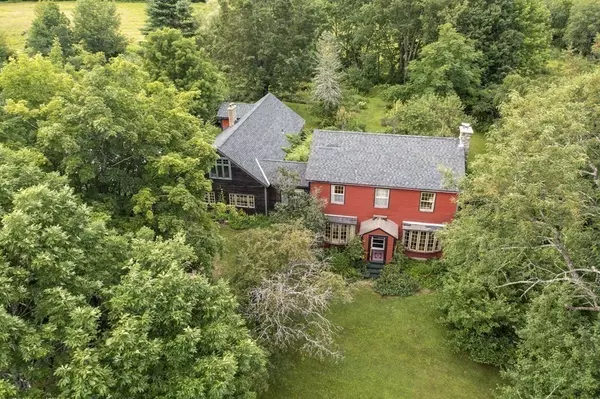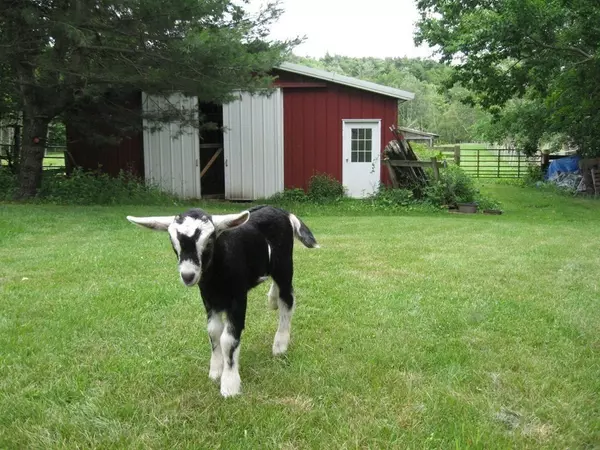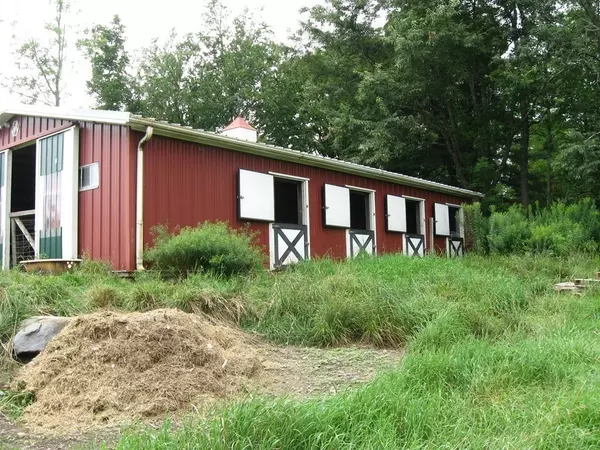$710,000
$725,000
2.1%For more information regarding the value of a property, please contact us for a free consultation.
5 Beds
2.5 Baths
3,460 SqFt
SOLD DATE : 01/05/2022
Key Details
Sold Price $710,000
Property Type Single Family Home
Sub Type Single Family Residence
Listing Status Sold
Purchase Type For Sale
Square Footage 3,460 sqft
Price per Sqft $205
MLS Listing ID 72880364
Sold Date 01/05/22
Style Colonial
Bedrooms 5
Full Baths 2
Half Baths 1
HOA Y/N false
Year Built 1975
Annual Tax Amount $6,839
Tax Year 2019
Lot Size 21.870 Acres
Acres 21.87
Property Description
Hilltop Farm has everything you dream of: 20 acres of open land with fenced pastures, hay fields, organic vegetable & perennial gardens; fruit orchard lined driveway takes you away from the road to the view & the house. 30 x 50 horse barn has 4 box stalls, 2 goat pens, 300 bales hay storage, frost free faucet & electricity; equipment shed has seller owned solar panels, 2 poultry coops + other sheds. 2 bay garage has a workshop area. House has an in-law or guest apartment with its own entrance. Main house has oak floors. Large living room has a woodstove in a stone chimney and sliders going to a splendid back porch overlooking the perennial gardens. Kitchen has Marmoleum floor, 3 bedrooms & a study are upstairs. Off the kitchen is a spacious studio with a woodstove that connects to the in-law apartment which has a lot of potential uses. 1/3 of a mile to the Chesterfield General store for fresh bread & pizza. 4 miles to the famous Chesterfield Gorge, 15 miles to Northampton. Gorgeous
Location
State MA
County Hampshire
Zoning all pa
Direction Rt 143
Rooms
Basement Full, Partial, Concrete, Unfinished
Primary Bedroom Level Second
Dining Room Flooring - Hardwood
Interior
Interior Features Ceiling - Beamed, In-Law Floorplan, High Speed Internet
Heating Baseboard, Space Heater, Oil, Propane, Wood
Cooling None
Flooring Wood, Tile, Vinyl, Hardwood, Pine
Fireplaces Number 1
Fireplaces Type Living Room, Wood / Coal / Pellet Stove
Appliance Range, Refrigerator, Washer, Dryer, Propane Water Heater, Tank Water Heaterless
Exterior
Exterior Feature Storage, Fruit Trees, Garden, Horses Permitted, Stone Wall
Garage Spaces 3.0
Fence Fenced/Enclosed
Community Features Conservation Area
Waterfront false
View Y/N Yes
View Scenic View(s)
Roof Type Shingle
Total Parking Spaces 6
Garage Yes
Building
Lot Description Cleared, Farm, Gentle Sloping, Level
Foundation Concrete Perimeter, Slab
Sewer Private Sewer
Water Private
Read Less Info
Want to know what your home might be worth? Contact us for a FREE valuation!

Our team is ready to help you sell your home for the highest possible price ASAP
Bought with Andrea C. Kwapien • Delap Real Estate LLC

"My job is to find and attract mastery-based agents to the office, protect the culture, and make sure everyone is happy! "






