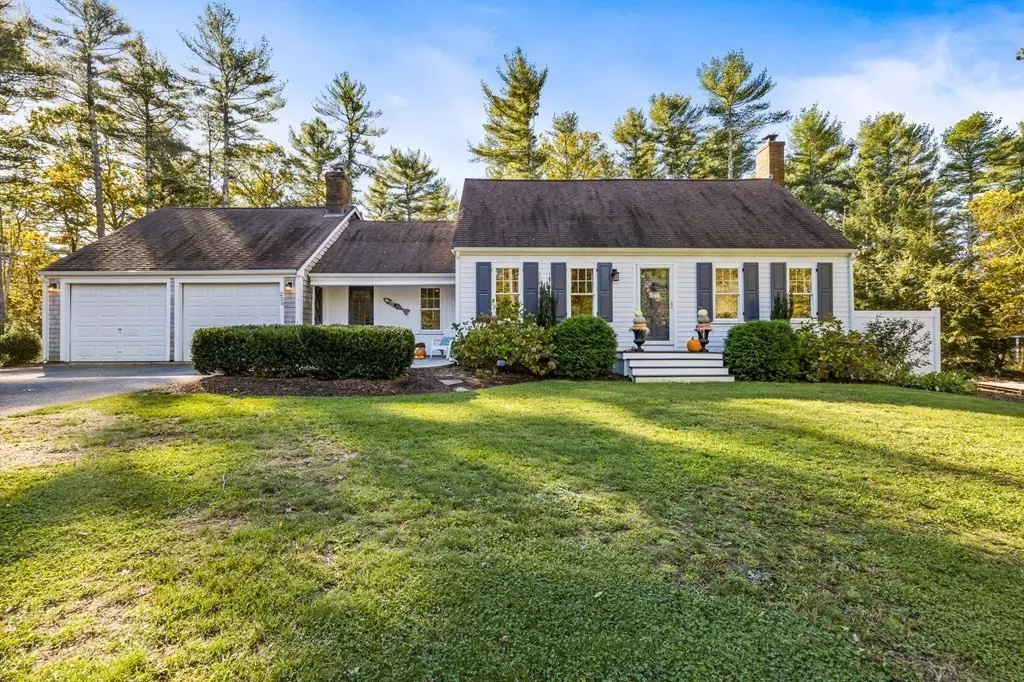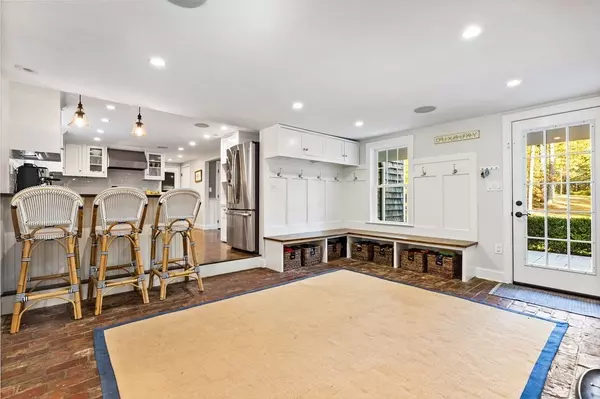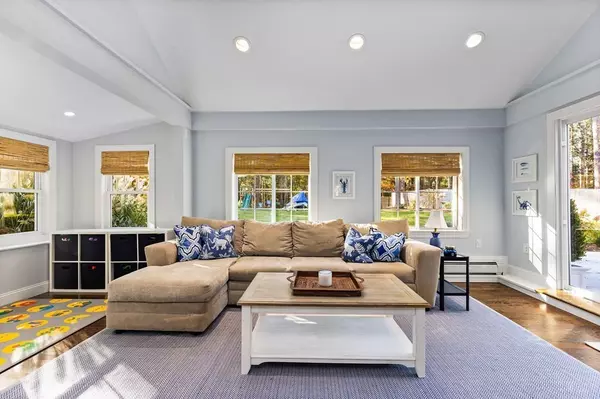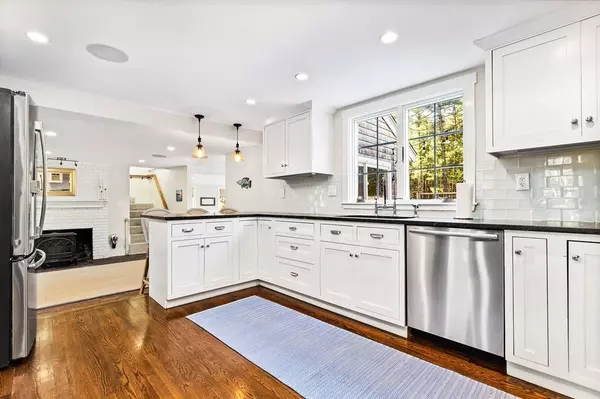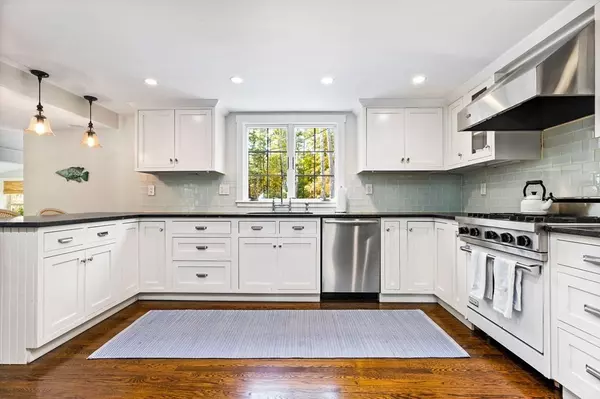$795,000
$799,000
0.5%For more information regarding the value of a property, please contact us for a free consultation.
4 Beds
2 Baths
2,189 SqFt
SOLD DATE : 01/11/2022
Key Details
Sold Price $795,000
Property Type Single Family Home
Sub Type Single Family Residence
Listing Status Sold
Purchase Type For Sale
Square Footage 2,189 sqft
Price per Sqft $363
MLS Listing ID 72916158
Sold Date 01/11/22
Style Cape
Bedrooms 4
Full Baths 2
HOA Y/N false
Year Built 1965
Annual Tax Amount $9,072
Tax Year 2021
Lot Size 0.940 Acres
Acres 0.94
Property Description
Beautifully maintained 4 bed, 2 bath Cape. Step into the spacious mudroom with custom built in cabinetry and be wowed by the light, bright living space. The mudroom opens up to the family room, as well as the updated kitchen. Past the kitchen, you will find a full bathroom and living room. The living room offers a ample space and features gorgeous custom cabinetry. Head upstairs to find all four bedrooms. A second staircase is located at the end of the hall, allowing a separate access point. Head outside to the two car garage and additional storage space in the shed. Finally, enjoy the set-back, expansive lawn from your patio. This house leaves no stone left un-turned. You don't want to miss this one!
Location
State MA
County Plymouth
Zoning RC
Direction Tremont St to Church St or route 14 to Church St. Two white posts indicate entrance to long driveway
Rooms
Family Room Cathedral Ceiling(s), Flooring - Hardwood, Cable Hookup, Chair Rail, Exterior Access, Open Floorplan, Recessed Lighting, Slider
Basement Full, Partially Finished, Bulkhead
Primary Bedroom Level Second
Dining Room Flooring - Hardwood, Chair Rail, Open Floorplan, Wine Chiller, Lighting - Overhead
Kitchen Flooring - Hardwood, Pantry, Countertops - Stone/Granite/Solid, Open Floorplan, Recessed Lighting, Stainless Steel Appliances, Gas Stove, Peninsula, Lighting - Pendant
Interior
Interior Features Closet, Closet/Cabinets - Custom Built, Open Floorplan, Recessed Lighting, Wainscoting, Cable Hookup, Mud Room, Entry Hall, Play Room, Wired for Sound, High Speed Internet
Heating Forced Air, Baseboard, Oil, Electric, Hydro Air, Wood Stove
Cooling Central Air
Flooring Tile, Carpet, Hardwood, Flooring - Stone/Ceramic Tile, Flooring - Hardwood, Flooring - Wall to Wall Carpet
Fireplaces Number 2
Fireplaces Type Living Room, Wood / Coal / Pellet Stove
Appliance Range, Dishwasher, Microwave, Refrigerator, Washer, Dryer, Wine Refrigerator, Oil Water Heater, Water Heater(Separate Booster), Plumbed For Ice Maker, Utility Connections for Gas Range, Utility Connections for Electric Dryer
Laundry Flooring - Stone/Ceramic Tile, Electric Dryer Hookup, Washer Hookup, In Basement
Exterior
Exterior Feature Rain Gutters, Storage, Decorative Lighting, Outdoor Shower
Garage Spaces 2.0
Community Features Shopping, Tennis Court(s), Walk/Jog Trails, Conservation Area, Highway Access, House of Worship, Marina, Public School
Utilities Available for Gas Range, for Electric Dryer, Washer Hookup, Icemaker Connection
Waterfront Description Beach Front, Bay, Harbor, Ocean, 1 to 2 Mile To Beach, Beach Ownership(Public)
Roof Type Shingle
Total Parking Spaces 6
Garage Yes
Building
Lot Description Wooded
Foundation Concrete Perimeter
Sewer Private Sewer
Water Public
Read Less Info
Want to know what your home might be worth? Contact us for a FREE valuation!

Our team is ready to help you sell your home for the highest possible price ASAP
Bought with Katherine Kesaris • Coldwell Banker Realty - Easton

"My job is to find and attract mastery-based agents to the office, protect the culture, and make sure everyone is happy! "

