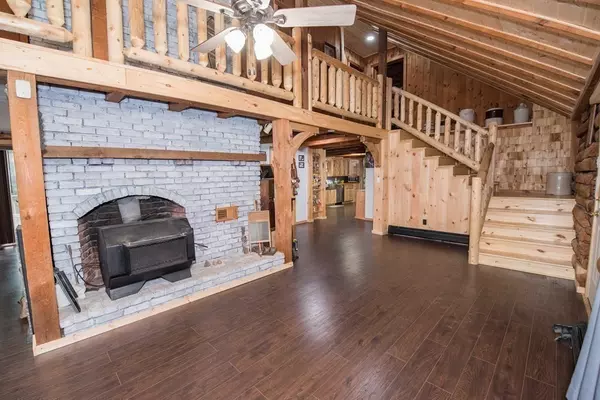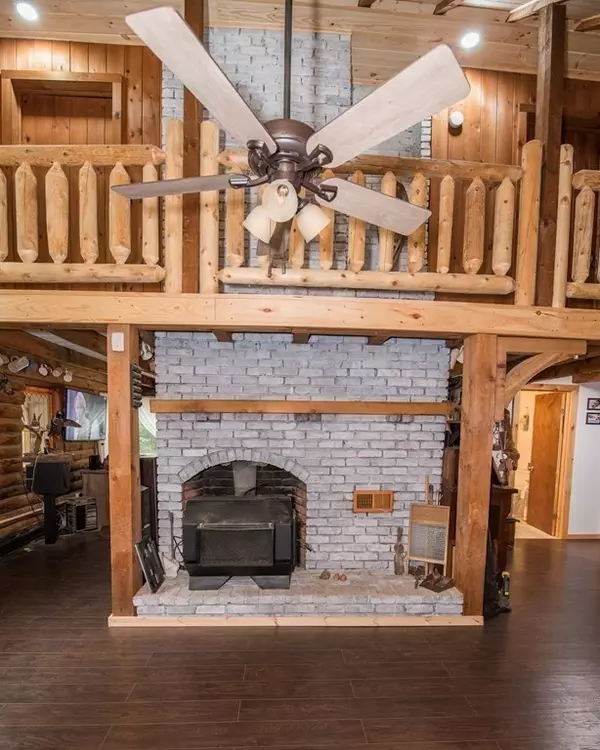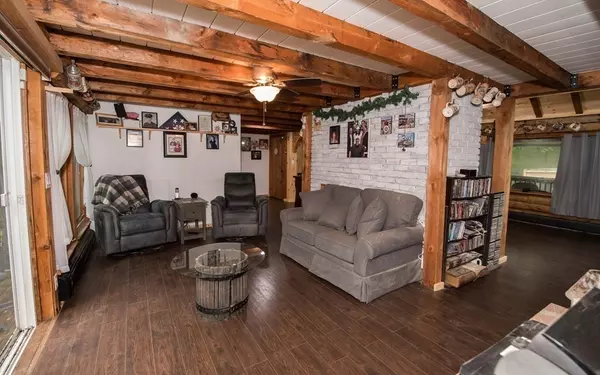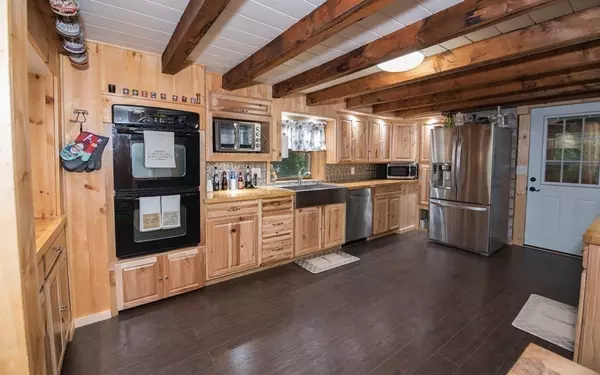$450,000
$455,000
1.1%For more information regarding the value of a property, please contact us for a free consultation.
3 Beds
1.5 Baths
2,352 SqFt
SOLD DATE : 12/17/2021
Key Details
Sold Price $450,000
Property Type Single Family Home
Sub Type Single Family Residence
Listing Status Sold
Purchase Type For Sale
Square Footage 2,352 sqft
Price per Sqft $191
MLS Listing ID 72887514
Sold Date 12/17/21
Style Colonial, Log
Bedrooms 3
Full Baths 1
Half Baths 1
HOA Y/N false
Year Built 1980
Annual Tax Amount $6,800
Tax Year 2020
Lot Size 1.900 Acres
Acres 1.9
Property Description
Privately situated on corner lot of dead end road this 3 bedroom log home has had many updates in the past few years. Large kitchen with cooktop island, butcher block countertops and lots of cabinet space plus coffee bar, all open to dining area. The first floor half bath has new tile and fixtures. A large living area with fireplace and cathedral ceilings has direct access to full front screened in farmers porch with ceiling fans. The family room has sliders that take you to your large deck overlooking the wooded backyard and firepit area.An additional room on the first floor can be used as a recreation room, office, crafts area or what have you. The second floor hallway overlooks the living room below. Mini split heat/air conditioning keeps the house comfortable all year round. New heating system! Fenced in pet area accessed directly off side porch, circular driveway in front of home plus second driveway on the side. Home also features on demand genenerator!
Location
State NH
County Rockingham
Zoning residentia
Direction Church Street to North Road to Elkins, at end keep going straight, house on right
Rooms
Basement Full, Interior Entry, Garage Access
Primary Bedroom Level Second
Interior
Interior Features Internet Available - Unknown
Heating Baseboard, Electric Baseboard, Oil, Electric
Cooling Heat Pump, Ductless
Flooring Wood, Laminate
Fireplaces Number 1
Appliance Dishwasher, Microwave, Refrigerator, Utility Connections for Electric Dryer
Laundry Washer Hookup
Exterior
Garage Spaces 1.0
Utilities Available for Electric Dryer, Washer Hookup, Generator Connection
Waterfront false
Waterfront Description Beach Front, Lake/Pond, Beach Ownership(Public)
Total Parking Spaces 6
Garage Yes
Building
Lot Description Corner Lot, Wooded
Foundation Block
Sewer Private Sewer
Water Private
Others
Senior Community false
Read Less Info
Want to know what your home might be worth? Contact us for a FREE valuation!

Our team is ready to help you sell your home for the highest possible price ASAP
Bought with Paul Cote • Berkshire Hathaway HomeServices Verani Realty

"My job is to find and attract mastery-based agents to the office, protect the culture, and make sure everyone is happy! "






