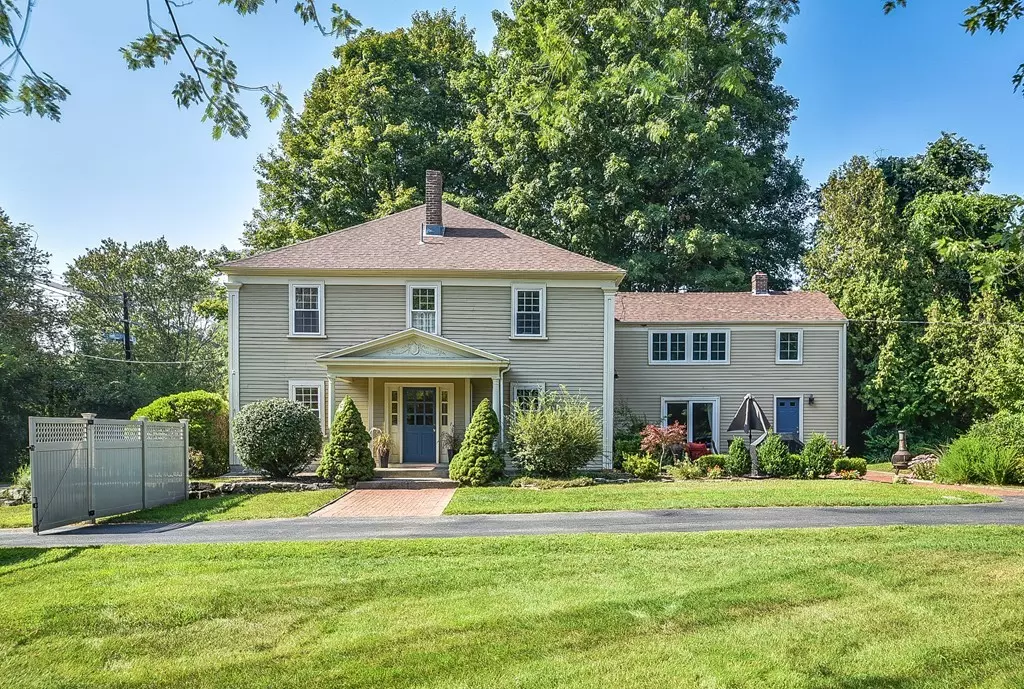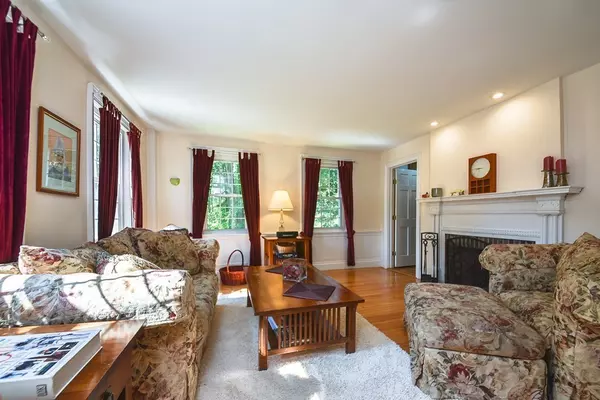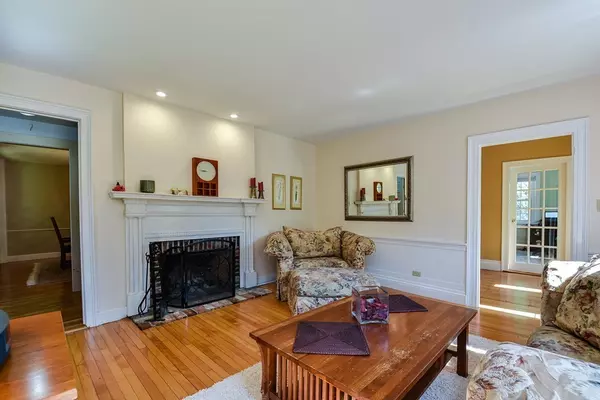$760,000
$750,000
1.3%For more information regarding the value of a property, please contact us for a free consultation.
5 Beds
4 Baths
3,259 SqFt
SOLD DATE : 07/21/2016
Key Details
Sold Price $760,000
Property Type Single Family Home
Sub Type Single Family Residence
Listing Status Sold
Purchase Type For Sale
Square Footage 3,259 sqft
Price per Sqft $233
MLS Listing ID 71973682
Sold Date 07/21/16
Style Colonial, Antique
Bedrooms 5
Full Baths 3
Half Baths 2
HOA Y/N false
Year Built 1790
Annual Tax Amount $12,629
Tax Year 2016
Lot Size 4.950 Acres
Acres 4.95
Property Sub-Type Single Family Residence
Property Description
New price for this spacious colonial! The Russell-Hill House proudly sits at the edge of an expansive 4.95 acre lot. A large residence with portions dating to 1734, this 4-5 bdrm home has been nicely updated over the years and has ample space and ceiling height for today's family. The 1st floor consists of a 2013 updated kitchen with granite, center island, and beverage fridge open to large fire-placed dining room and family room w/ sliders to patio, a living room, a 1st floor office, a mudroom, 2 half baths, and 2 working fireplaces plus a wood stove. The second floor contains 4 corner bedrooms, 3 full baths, and has a spacious "bonus" room over the rear ell perfect for playroom or new master suite. The property is located in a fantastic commuter location close to major routes and 1.5 miles from West Natick train. See list agent for extensive list of updates. Adjoining .82 acre lot available for addt'l fee to create frontage on Meadowbrook Rd. New 5 bdrm septic just installed.
Location
State MA
County Middlesex
Zoning RA
Direction Corner of Coolidge St and Meadowbrook Rd
Rooms
Family Room Bathroom - Half, Wood / Coal / Pellet Stove, Flooring - Wood, Cable Hookup, Remodeled, Slider
Basement Interior Entry, Bulkhead, Sump Pump, Unfinished
Primary Bedroom Level Second
Dining Room Flooring - Wood, Open Floorplan
Kitchen Flooring - Wood, Countertops - Stone/Granite/Solid, Kitchen Island, Cabinets - Upgraded, Open Floorplan, Remodeled, Stainless Steel Appliances, Wine Chiller, Gas Stove
Interior
Interior Features Bathroom - Full, Bathroom - Tiled With Tub & Shower, Closet, High Speed Internet Hookup, Bathroom - 3/4, Bathroom - Tiled With Shower Stall, Home Office, Bonus Room, Bathroom, Wet Bar
Heating Central, Forced Air, Natural Gas
Cooling Central Air
Flooring Wood, Tile, Carpet, Flooring - Wood, Flooring - Stone/Ceramic Tile, Flooring - Wall to Wall Carpet
Fireplaces Number 3
Fireplaces Type Dining Room, Living Room
Appliance Oven, Dishwasher, Microwave, Countertop Range, Refrigerator, Wine Refrigerator, Gas Water Heater, Plumbed For Ice Maker, Utility Connections for Gas Range, Utility Connections for Electric Dryer
Laundry Flooring - Stone/Ceramic Tile, Second Floor, Washer Hookup
Exterior
Garage Spaces 2.0
Community Features Public Transportation, Shopping, Tennis Court(s), Park, Walk/Jog Trails, Stable(s), Golf, Medical Facility, Bike Path, Conservation Area, Highway Access, House of Worship, Private School, Public School
Utilities Available for Gas Range, for Electric Dryer, Washer Hookup, Icemaker Connection
Waterfront Description Beach Front, Lake/Pond, 1 to 2 Mile To Beach
Roof Type Shingle
Total Parking Spaces 6
Garage Yes
Building
Lot Description Corner Lot, Wooded, Additional Land Avail., Cleared, Level
Foundation Stone
Sewer Private Sewer
Water Private
Architectural Style Colonial, Antique
Schools
Elementary Schools Pine Hill
Middle Schools Dover-Sherborn
High Schools Dover-Sherborn
Others
Acceptable Financing Contract
Listing Terms Contract
Read Less Info
Want to know what your home might be worth? Contact us for a FREE valuation!

Our team is ready to help you sell your home for the highest possible price ASAP
Bought with Frances Hogan • Berkshire Hathaway HomeServices Town and Country Real Estate
"My job is to find and attract mastery-based agents to the office, protect the culture, and make sure everyone is happy! "






