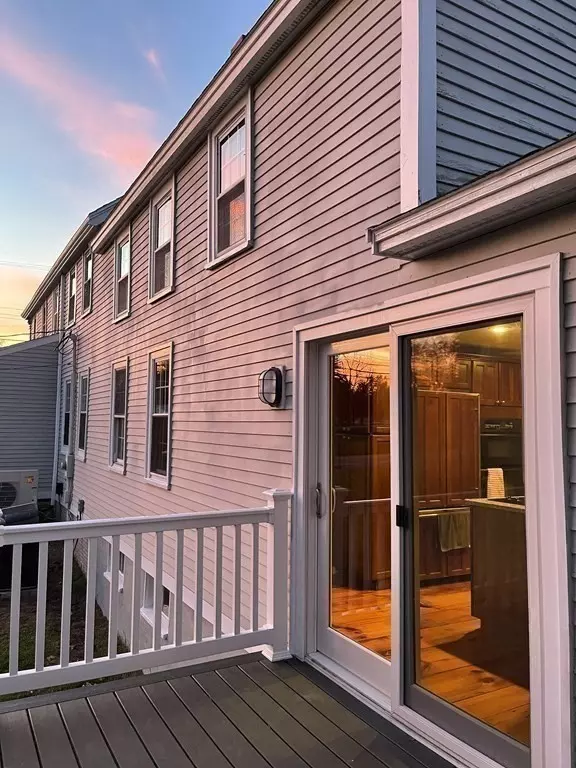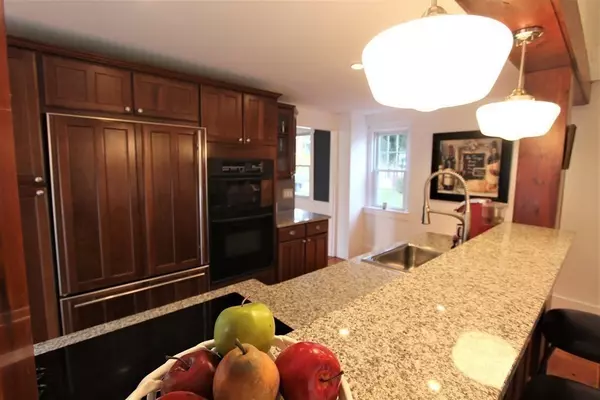$625,500
$609,000
2.7%For more information regarding the value of a property, please contact us for a free consultation.
4 Beds
3.5 Baths
4,230 SqFt
SOLD DATE : 01/20/2022
Key Details
Sold Price $625,500
Property Type Single Family Home
Sub Type Single Family Residence
Listing Status Sold
Purchase Type For Sale
Square Footage 4,230 sqft
Price per Sqft $147
MLS Listing ID 72902036
Sold Date 01/20/22
Style Farmhouse, Greek Revival
Bedrooms 4
Full Baths 3
Half Baths 1
HOA Y/N false
Year Built 1825
Annual Tax Amount $11,500
Tax Year 2020
Lot Size 1.600 Acres
Acres 1.6
Property Description
First time in 26 years! Showings start 11/11/21. Immaculate character filled updated home offers space for everyone and everything. Flexible floor plan allows for many possibilities-1st or 2nd floor primary bedroom, or an in-law/guest suite, couple home offices, huge 4 season sun room w/AC or recreation room that overlooks the beautiful back yard. Formal living rm/great room is the perfect place for holiday gatherings. Upgrades include newer windows, custom kitchen with granite counters and large walk-in pantry, newer heat/AC systems, hardwood floor, newly remodeled bathrooms and more! Perfect mix of a modern and antique architect. Heated garage, workshop w/electricity. 2nd driveway to the back yard is a convenient feature. Desirable downtown location is a benefit you'll truly enjoy-walk to the near by 2 lakes, restaurants, park, school, library, shops. The Town Plains/commons is like an extended yard with plenty of activities to watch and/or participate in. This property is a GEM.
Location
State NH
County Rockingham
Zoning HD1 AQ Res
Direction Rte 125 to Main Street. Across from the Bandstand on the Plains/Commons.
Rooms
Family Room Flooring - Wood
Basement Partial, Interior Entry, Dirt Floor, Concrete, Unfinished
Primary Bedroom Level First
Dining Room Flooring - Wood, Wainscoting
Kitchen Bathroom - Half, Beamed Ceilings, Pantry, Countertops - Upgraded, Kitchen Island, Cabinets - Upgraded, Deck - Exterior, Slider
Interior
Interior Features Library, Foyer, Sun Room
Heating Forced Air, Baseboard, Oil, Electric, Propane
Cooling Central Air
Flooring Wood, Carpet, Hardwood
Fireplaces Number 1
Appliance Oven, Dishwasher, Microwave, Countertop Range, Refrigerator, Water Treatment, Oil Water Heater, Utility Connections for Electric Range, Utility Connections for Electric Dryer
Laundry First Floor, Washer Hookup
Exterior
Exterior Feature Balcony, Storage, Professional Landscaping
Garage Spaces 1.0
Community Features Shopping, Park, Walk/Jog Trails, Golf, Bike Path, Highway Access, House of Worship, Public School
Utilities Available for Electric Range, for Electric Dryer, Washer Hookup
Waterfront false
Waterfront Description Beach Front, Lake/Pond, Walk to, 3/10 to 1/2 Mile To Beach, Beach Ownership(Public)
Roof Type Shingle
Total Parking Spaces 4
Garage Yes
Building
Lot Description Level
Foundation Stone
Sewer Private Sewer
Water Private
Schools
Elementary Schools Daniel J. Bakie
Middle Schools Sanborn Middle
High Schools Sanborn High
Read Less Info
Want to know what your home might be worth? Contact us for a FREE valuation!

Our team is ready to help you sell your home for the highest possible price ASAP
Bought with Willis and Smith Group • Keller Williams Realty Evolution

"My job is to find and attract mastery-based agents to the office, protect the culture, and make sure everyone is happy! "






