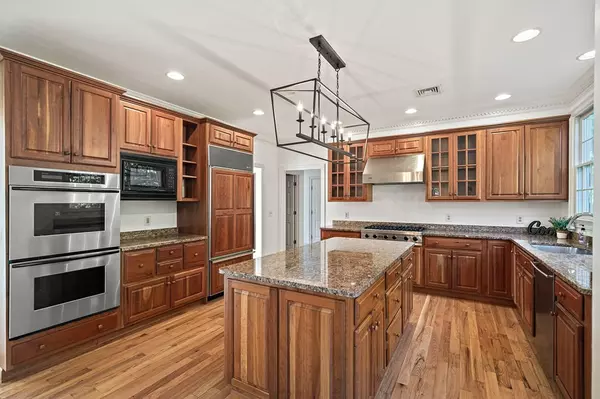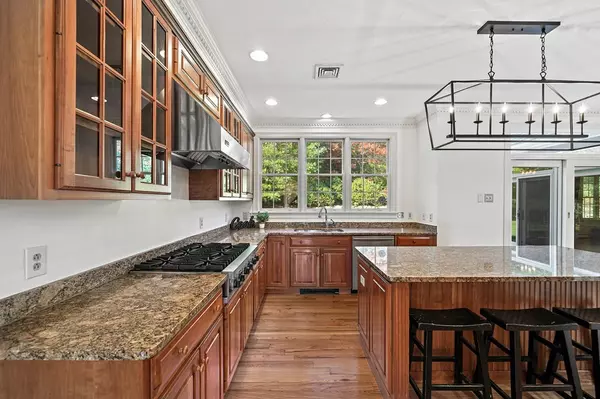$1,170,000
$1,195,000
2.1%For more information regarding the value of a property, please contact us for a free consultation.
4 Beds
4.5 Baths
4,384 SqFt
SOLD DATE : 02/18/2022
Key Details
Sold Price $1,170,000
Property Type Single Family Home
Sub Type Single Family Residence
Listing Status Sold
Purchase Type For Sale
Square Footage 4,384 sqft
Price per Sqft $266
Subdivision Indian Pond
MLS Listing ID 72921340
Sold Date 02/18/22
Style Colonial
Bedrooms 4
Full Baths 4
Half Baths 1
Year Built 2001
Annual Tax Amount $13,705
Tax Year 2021
Lot Size 0.920 Acres
Acres 0.92
Property Description
Sitting up high looking over Indian Pond Country Club & Estates.This brick front colonial,shows endless possibilities.Perfect flow for family gatherings and entertaining.The large kitchen is situated in the heart of the home and includes a wolf range,Sub Zero refrigerator,double wall ovens with custom cabinetry center island,and dining space. High ceilings and hardwood flooring throughout the home.The oversized family room has cathedral ceilings,gas fireplace,molding & french doors leading to a stone patio, ready for that new pool!!The dining room has decorative molding/wainscoting and is sun drenched throughout the day!Completing the first floor,there is a private study/formal living room anchored by a wood burning fireplace.The Owners suite is like no other.Complete with its own additional office/nursery etc.The bath is generously sized with separate shower and soaking tub.Finished basement with separate room,3/4 bath,bar and built ins.Don't miss this out, this house has it all!
Location
State MA
County Plymouth
Area Indian Pond
Zoning Residentia
Direction Route 80 to Indian Pond Estates
Rooms
Family Room Cathedral Ceiling(s), Vaulted Ceiling(s), Flooring - Hardwood, French Doors, Deck - Exterior, Exterior Access, Open Floorplan, Recessed Lighting, Wainscoting, Lighting - Pendant, Lighting - Overhead, Crown Molding
Basement Full, Finished, Interior Entry, Garage Access
Primary Bedroom Level Second
Dining Room Flooring - Hardwood, Wainscoting, Lighting - Pendant, Crown Molding
Kitchen Flooring - Hardwood, Dining Area, Pantry, Countertops - Stone/Granite/Solid, Countertops - Upgraded, French Doors, Kitchen Island, Breakfast Bar / Nook, Cabinets - Upgraded, Deck - Exterior, Open Floorplan, Recessed Lighting, Slider, Stainless Steel Appliances, Gas Stove, Lighting - Pendant, Lighting - Overhead, Crown Molding
Interior
Interior Features Cabinets - Upgraded, Cable Hookup, Lighting - Overhead, Crown Molding, Bathroom, Game Room, Wine Cellar, Exercise Room, Home Office, Central Vacuum, Wired for Sound, Internet Available - Broadband, Internet Available - DSL, High Speed Internet, Internet Available - Satellite
Heating Baseboard, Oil
Cooling Central Air
Flooring Wood, Tile, Vinyl, Hardwood, Flooring - Hardwood, Flooring - Wood
Fireplaces Number 2
Fireplaces Type Family Room, Living Room
Appliance Range, Oven, Dishwasher, Disposal, Refrigerator, Freezer, Vacuum System, Utility Connections for Gas Range, Utility Connections Outdoor Gas Grill Hookup
Laundry Washer Hookup, Second Floor
Exterior
Exterior Feature Rain Gutters, Professional Landscaping, Sprinkler System
Garage Spaces 3.0
Community Features Public Transportation, Shopping, Pool, Tennis Court(s), Park, Walk/Jog Trails, Stable(s), Golf, Medical Facility, Laundromat, Bike Path, Conservation Area, Highway Access, House of Worship, Marina, Private School, Public School, T-Station, University
Utilities Available for Gas Range, Washer Hookup, Outdoor Gas Grill Hookup
Waterfront Description Beach Front, Bay, Harbor, Lake/Pond, Ocean, River, Beach Ownership(Public)
Roof Type Shingle
Total Parking Spaces 6
Garage Yes
Building
Lot Description Gentle Sloping, Level, Sloped
Foundation Concrete Perimeter
Sewer Private Sewer
Water Public
Schools
Elementary Schools Kingston
Middle Schools Kingston
High Schools Silver Lake
Others
Acceptable Financing Contract
Listing Terms Contract
Read Less Info
Want to know what your home might be worth? Contact us for a FREE valuation!

Our team is ready to help you sell your home for the highest possible price ASAP
Bought with James Higgins • Higgins Real Estate

"My job is to find and attract mastery-based agents to the office, protect the culture, and make sure everyone is happy! "






