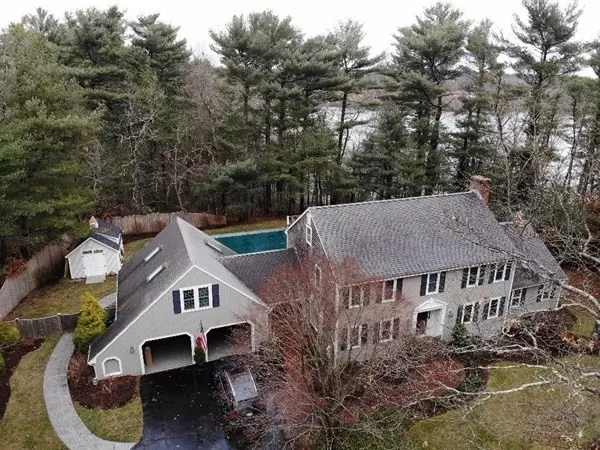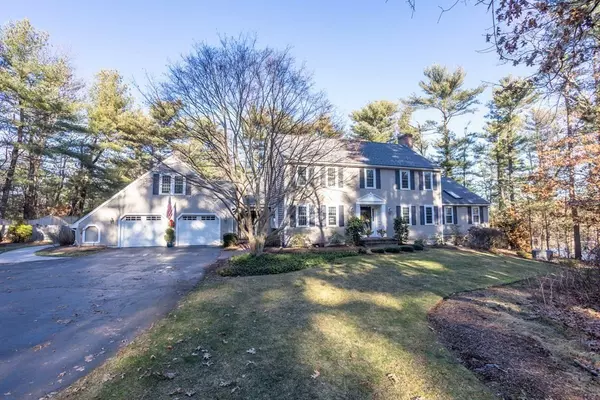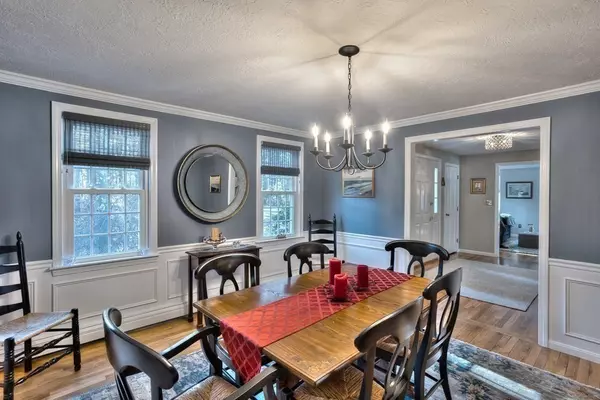$1,227,000
$1,100,000
11.5%For more information regarding the value of a property, please contact us for a free consultation.
4 Beds
2.5 Baths
3,145 SqFt
SOLD DATE : 02/24/2022
Key Details
Sold Price $1,227,000
Property Type Single Family Home
Sub Type Single Family Residence
Listing Status Sold
Purchase Type For Sale
Square Footage 3,145 sqft
Price per Sqft $390
Subdivision Cul-De-Sac
MLS Listing ID 72931391
Sold Date 02/24/22
Style Colonial
Bedrooms 4
Full Baths 2
Half Baths 1
HOA Fees $75/ann
HOA Y/N true
Year Built 1984
Annual Tax Amount $11,111
Tax Year 2021
Lot Size 1.290 Acres
Acres 1.29
Property Description
Tinkertown Neiighborhood! Spacious 4 bedroom colonial featuring an oversized bonus room above the attached garage. Enter into the gorgeous open plan kitchen and dining room. Recently updated kitchen features dining area, granite counters, center island with seating, double ovens and 5 range gas stove. The bathrooms have all been updated. Keep your feet warm with radiant panels underneath the tile floors. Kitchen opens to an expansive family room with a cozy fire place, ship lap walls, sky light and picture window overlooking the scenic Pine Lake. The light and bright 3 season porch opens to a wonderful in ground pool perfect for summer entertaining. The oversized IPE deck was built only 2 years ago. The finished play room with a fire place also opens out to the scenic pond. This beautiful home has been lovingly maintained and updated over the years.
Location
State MA
County Plymouth
Area Tinkertown
Zoning res
Direction 3A to Toby Garden to Pine Lake. Left at the top of the hill to the end of Pine Lake.
Rooms
Family Room Skylight, Cathedral Ceiling(s), Vaulted Ceiling(s), Flooring - Wall to Wall Carpet, Window(s) - Bay/Bow/Box, French Doors, Cable Hookup, Chair Rail
Basement Full, Partially Finished, Walk-Out Access
Primary Bedroom Level Second
Dining Room Flooring - Hardwood, Wainscoting, Crown Molding
Kitchen Bathroom - Half, Flooring - Hardwood, Dining Area, Pantry, Countertops - Stone/Granite/Solid, Countertops - Upgraded, Kitchen Island, Country Kitchen
Interior
Interior Features Closet, Slider, Foyer, Bonus Room, Sun Room, Play Room, Exercise Room
Heating Baseboard, Natural Gas, Fireplace
Cooling Central Air
Flooring Wood, Tile, Carpet, Flooring - Stone/Ceramic Tile, Flooring - Wood, Flooring - Wall to Wall Carpet
Fireplaces Number 2
Fireplaces Type Family Room
Appliance Oven, Dishwasher, Countertop Range, Refrigerator, Washer, Dryer, Gas Water Heater, Utility Connections for Gas Range, Utility Connections for Electric Oven, Utility Connections for Electric Dryer
Exterior
Exterior Feature Rain Gutters, Professional Landscaping
Garage Spaces 2.0
Fence Fenced/Enclosed, Fenced
Pool In Ground
Community Features Shopping, Pool, Walk/Jog Trails, Highway Access, Marina, Public School
Utilities Available for Gas Range, for Electric Oven, for Electric Dryer
Waterfront Description Beach Front
View Y/N Yes
View Scenic View(s)
Roof Type Shingle
Total Parking Spaces 4
Garage Yes
Private Pool true
Building
Lot Description Cul-De-Sac, Wooded, Level
Foundation Concrete Perimeter
Sewer Private Sewer
Water Public
Schools
Elementary Schools Chandler
Middle Schools Alden
Others
Senior Community false
Read Less Info
Want to know what your home might be worth? Contact us for a FREE valuation!

Our team is ready to help you sell your home for the highest possible price ASAP
Bought with Hillary Swenson Corner • Berkshire Hathaway HomeServices Commonwealth Real Estate

"My job is to find and attract mastery-based agents to the office, protect the culture, and make sure everyone is happy! "






