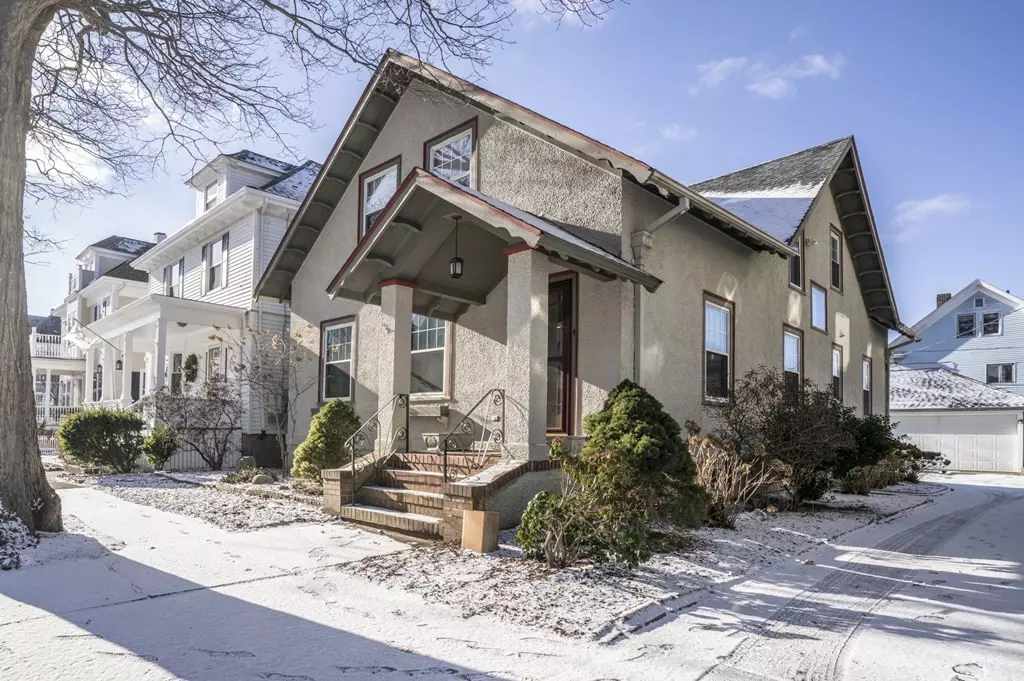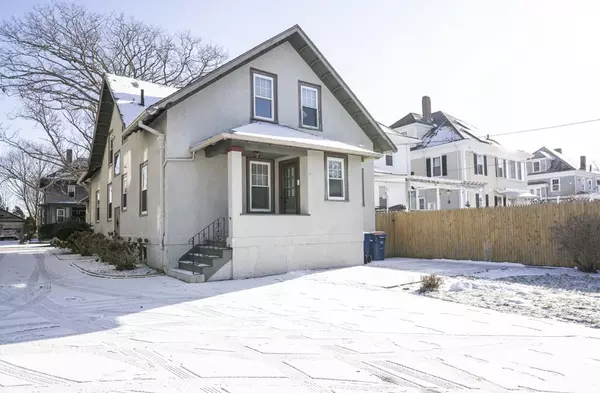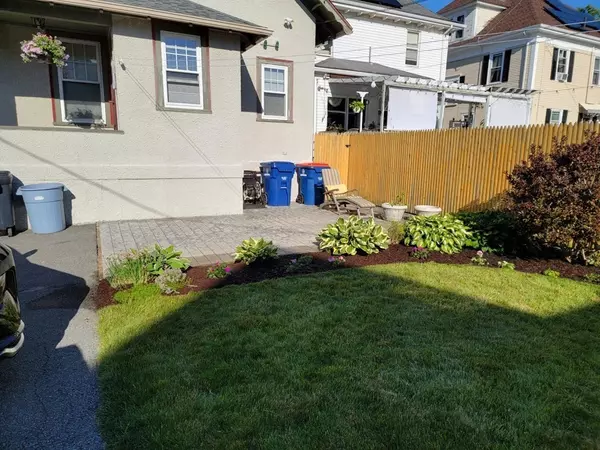$430,000
$415,000
3.6%For more information regarding the value of a property, please contact us for a free consultation.
4 Beds
2 Baths
2,356 SqFt
SOLD DATE : 03/15/2022
Key Details
Sold Price $430,000
Property Type Single Family Home
Sub Type Single Family Residence
Listing Status Sold
Purchase Type For Sale
Square Footage 2,356 sqft
Price per Sqft $182
Subdivision West End New Bedford
MLS Listing ID 72934433
Sold Date 03/15/22
Style Colonial
Bedrooms 4
Full Baths 2
HOA Y/N false
Year Built 1919
Annual Tax Amount $4,638
Tax Year 2021
Lot Size 5,227 Sqft
Acres 0.12
Property Description
Majestic "West End" 4 Bedroom-2 Full Bath Colonial w/2-3 Car Detached Garage/Mudroom Entry Open to a Warm & Charming Living Room w/Hardwood Floors, FIREPLACE, Beamed Ceiling & French Doors/Separate Dining Room w/Original Built-Ins/FIRST Floor Bath w/Shower & First Floor Bedroom Option/UPDATED & Spacious "Eat-In"(Breakfast Nook w/Storage Seating)Kitchen w/Cherry Cabinets, Granite Countertops & Gas Cooking/Second Floor Offers Quaint Sitting Room Landing and THREE Additional Bedrooms w/Built-Ins(Skylights), FULL Bath w/Tub & Cedar Hall Closet/Full Basement(Interior & Exterior Access)-Washer & Dryer Hook Ups/MANY Recent Updates:Kitchen Remodel & Electrical Upgrade-200Amp(2009), First Floor Bath Remodel(2013), Roof(2014), Hot Water Heater, First Floor Floors Refinished, Attic & Basement Insulation(2016)..Much MORE!/Convenient Commuting Location-Close to Highways(Route 6,18, 140 & 195)AND Less Than a Mile to Buttonwood Park & St. Luke's Hospital!
Location
State MA
County Bristol
Area West
Zoning RB
Direction Rockdale Avenue to Union Street to ROTCH STREET(Sign)
Rooms
Basement Full, Walk-Out Access, Interior Entry, Concrete, Unfinished
Primary Bedroom Level Second
Dining Room Beamed Ceilings, Closet/Cabinets - Custom Built, Flooring - Hardwood, Wainscoting
Kitchen Flooring - Hardwood, Dining Area, Countertops - Stone/Granite/Solid, Kitchen Island, Exterior Access, Recessed Lighting, Stainless Steel Appliances, Pot Filler Faucet, Wainscoting, Gas Stove, Lighting - Pendant
Interior
Interior Features Sitting Room
Heating Natural Gas, Electric
Cooling None
Flooring Tile, Hardwood, Flooring - Hardwood
Fireplaces Number 1
Fireplaces Type Living Room
Appliance Dishwasher, Countertop Range, Refrigerator, Gas Water Heater, Tank Water Heater, Utility Connections for Gas Oven, Utility Connections for Gas Dryer
Laundry In Basement
Exterior
Exterior Feature Rain Gutters, Decorative Lighting
Garage Spaces 3.0
Community Features Public Transportation, Tennis Court(s), Park, Golf, Medical Facility, Conservation Area, Highway Access, Public School, Sidewalks
Utilities Available for Gas Oven, for Gas Dryer
Waterfront false
Roof Type Shingle
Total Parking Spaces 3
Garage Yes
Building
Lot Description Cleared, Level
Foundation Block
Sewer Public Sewer
Water Public
Schools
Elementary Schools Hathaway
Middle Schools Keith M.S.
High Schools N.B.H.S.
Others
Senior Community false
Read Less Info
Want to know what your home might be worth? Contact us for a FREE valuation!

Our team is ready to help you sell your home for the highest possible price ASAP
Bought with Diana Henry • Diana Henry Realty

"My job is to find and attract mastery-based agents to the office, protect the culture, and make sure everyone is happy! "






